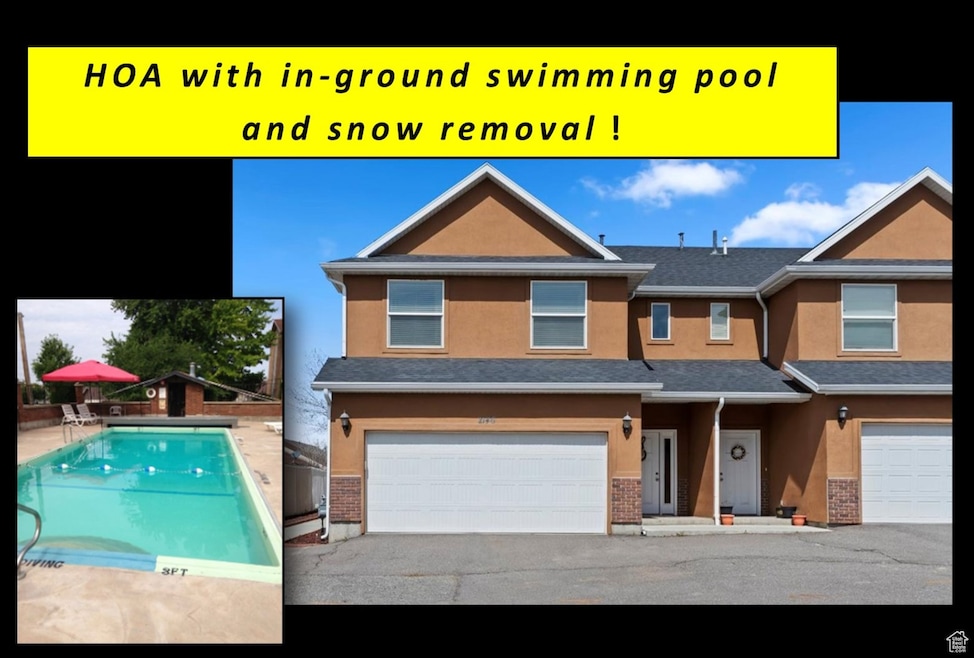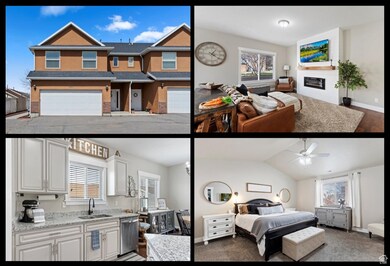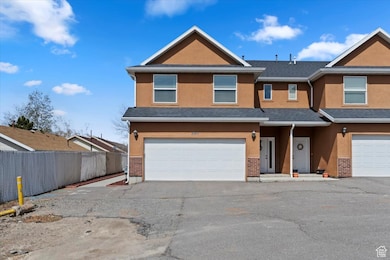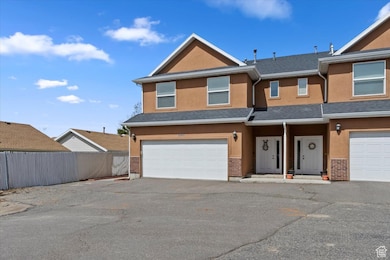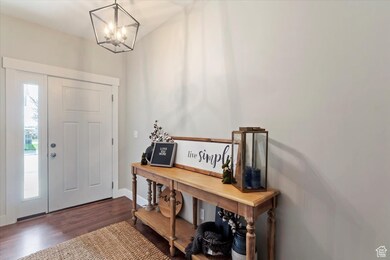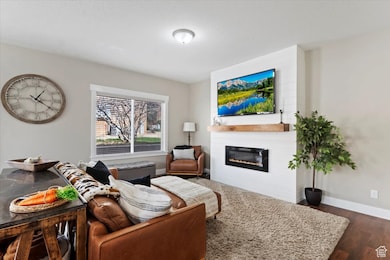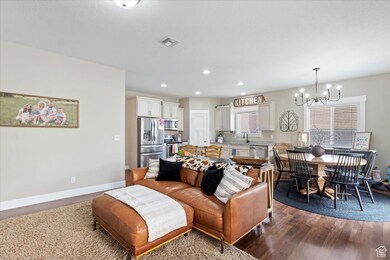Estimated payment $2,489/month
Highlights
- In Ground Pool
- Vaulted Ceiling
- Great Room
- Mountain View
- 1 Fireplace
- Granite Countertops
About This Home
Improved Price! Easy Living for the busy family in this desirable end-unit townhome featuring 2-car garage, welcoming foyer, spacious great room with electric fireplace and wood mantle, easy maintenance LVP flooring, large windows letting in lots of natural light, efficient kitchen with SS appliances / granite counters / center island / corner pantry, large dining area, 3-panel doors, brushed nickle hardware, oil-rubbed bronze light fixtures and half bath complete the main level. Upstairs features primary bedroom with vaulted ceiling / walk-in closet / main bath with dual sinks / separate soaking tub and shower, 3 additional large bedrooms and 1 full bath, plus laundry. Outside features patio area, HOA with in-ground swimming pool, BBQ area, snow removal, garbage and sewer and water paid. Schedule your tour via Aligned Showings.
Listing Agent
Jasen Dowdy
RE/MAX Associates License #12502748 Listed on: 07/18/2025
Property Details
Home Type
- Condominium
Est. Annual Taxes
- $2,032
Year Built
- Built in 2017
Lot Details
- Landscaped
HOA Fees
- $265 Monthly HOA Fees
Parking
- 2 Car Attached Garage
Home Design
- Brick Exterior Construction
- Stucco
Interior Spaces
- 2,012 Sq Ft Home
- 2-Story Property
- Vaulted Ceiling
- 1 Fireplace
- Double Pane Windows
- Blinds
- Sliding Doors
- Great Room
- Mountain Views
Kitchen
- Free-Standing Range
- Granite Countertops
- Disposal
Flooring
- Carpet
- Tile
Bedrooms and Bathrooms
- 4 Bedrooms
- Walk-In Closet
- Bathtub With Separate Shower Stall
Outdoor Features
- In Ground Pool
- Open Patio
Schools
- Roy Elementary And Middle School
- Roy High School
Utilities
- Forced Air Heating and Cooling System
- Natural Gas Connected
- Sewer Paid
Listing and Financial Details
- Assessor Parcel Number 09-218-0005
Community Details
Overview
- Association fees include sewer, trash, water
- Advance Community Association, Phone Number (801) 641-1844
- Rosewood Manor Subdivision
Amenities
- Community Barbecue Grill
- Picnic Area
Recreation
- Community Pool
- Snow Removal
Pet Policy
- No Pets Allowed
Map
Home Values in the Area
Average Home Value in this Area
Tax History
| Year | Tax Paid | Tax Assessment Tax Assessment Total Assessment is a certain percentage of the fair market value that is determined by local assessors to be the total taxable value of land and additions on the property. | Land | Improvement |
|---|---|---|---|---|
| 2025 | $2,107 | $371,710 | $55,000 | $316,710 |
| 2024 | $2,032 | $361,000 | $55,000 | $306,000 |
| 2023 | $1,815 | $323,000 | $55,000 | $268,000 |
| 2022 | $1,881 | $341,000 | $55,000 | $286,000 |
| 2021 | $1,724 | $285,000 | $19,000 | $266,000 |
| 2020 | $1,605 | $243,000 | $19,000 | $224,000 |
| 2019 | $1,539 | $220,000 | $15,000 | $205,000 |
| 2018 | $1,672 | $226,000 | $15,000 | $211,000 |
| 2017 | $7 | $500 | $500 | $0 |
| 2016 | $73 | $5,000 | $5,000 | $0 |
| 2015 | $71 | $5,000 | $5,000 | $0 |
| 2014 | -- | $5,000 | $5,000 | $0 |
Property History
| Date | Event | Price | List to Sale | Price per Sq Ft |
|---|---|---|---|---|
| 09/23/2025 09/23/25 | Price Changed | $389,900 | -1.3% | $194 / Sq Ft |
| 09/03/2025 09/03/25 | Price Changed | $394,900 | -1.3% | $196 / Sq Ft |
| 07/18/2025 07/18/25 | For Sale | $399,900 | -- | $199 / Sq Ft |
Purchase History
| Date | Type | Sale Price | Title Company |
|---|---|---|---|
| Interfamily Deed Transfer | -- | Mountain View Title Ogden | |
| Warranty Deed | -- | Security Title Of Davis Coun | |
| Interfamily Deed Transfer | -- | Accommodation | |
| Interfamily Deed Transfer | -- | Atlas Title Ins |
Mortgage History
| Date | Status | Loan Amount | Loan Type |
|---|---|---|---|
| Open | $229,000 | New Conventional | |
| Closed | $203,205 | New Conventional | |
| Previous Owner | $67,900 | Purchase Money Mortgage |
Source: UtahRealEstate.com
MLS Number: 2099518
APN: 09-218-0005
- 5573 S 2150 W
- 5545 S 2100 W Unit 12
- 5545 S 2100 W Unit 20
- 5545 S 2100 W Unit D22
- 2184 W 5500 S
- 5643 S 2200 W
- 5333 S 2200 W
- 5289 S 2200 W
- 5261 S 2200 W
- 5345 S 2425 W
- 5185 S 2100 W
- 5810 S 2550 W
- 5140 S 2100 W
- 5326 S 2675 W
- 2571 W 5725 S
- 5140 S 2175 W
- 5902 S 1900 W
- 2587 W 5750 S
- 2646 W 5625 S Unit M-2646
- 2266 W 5100 S
