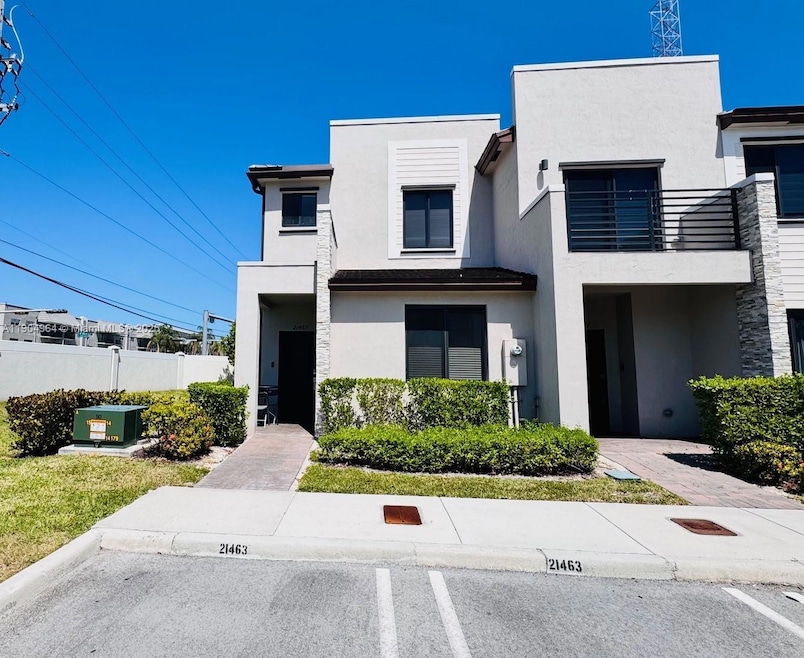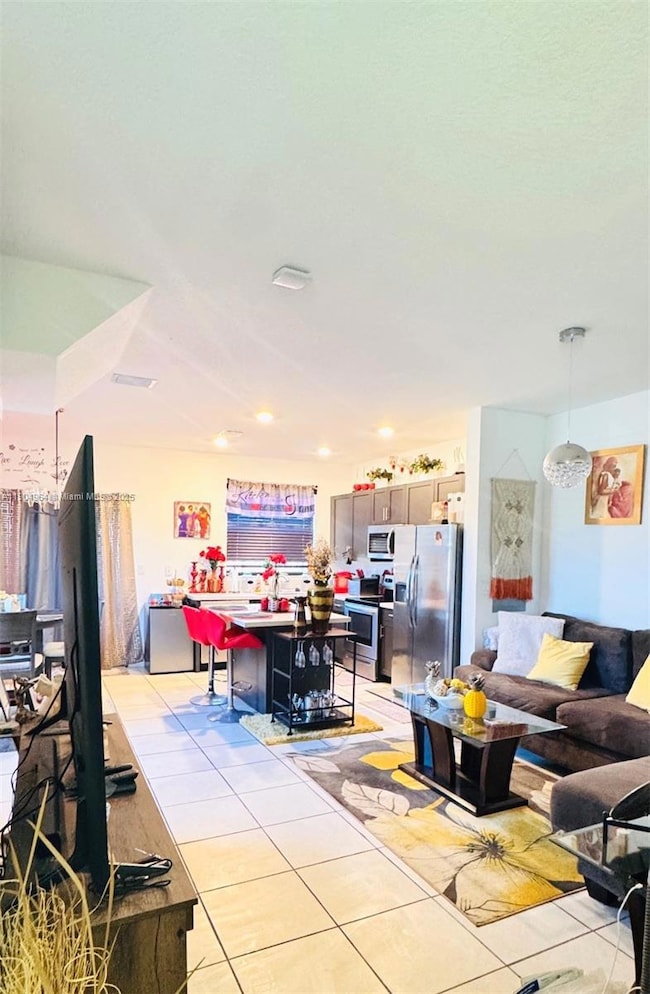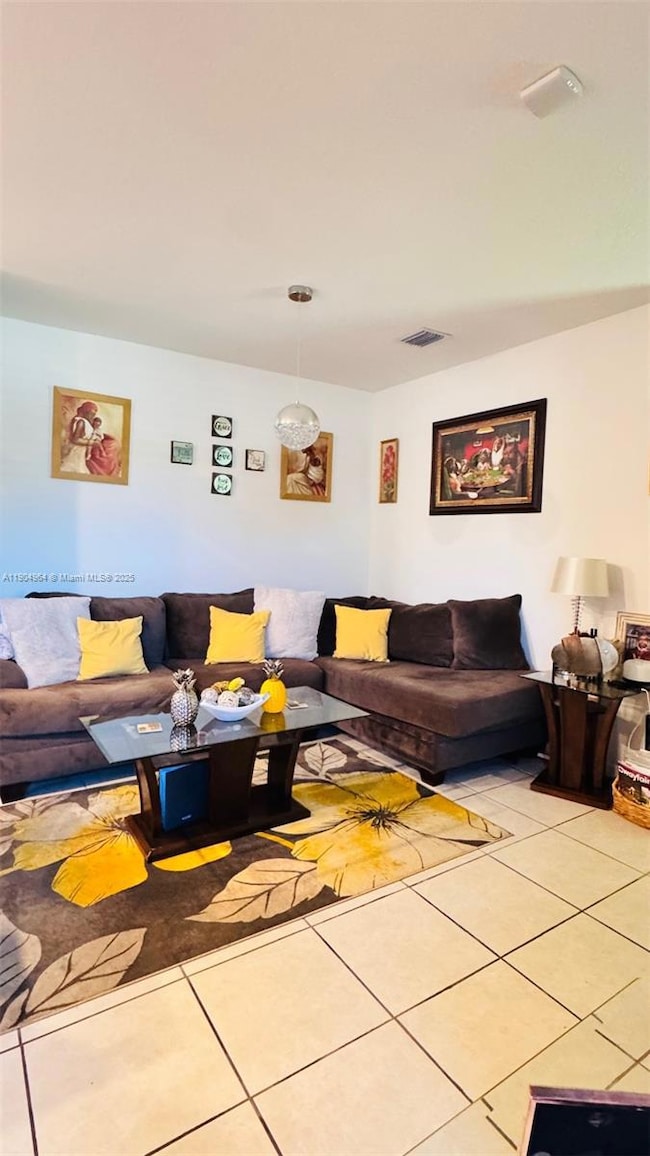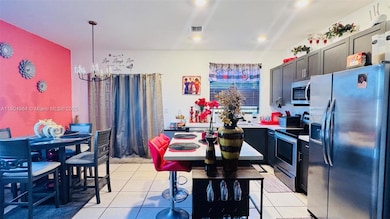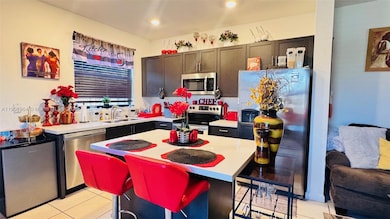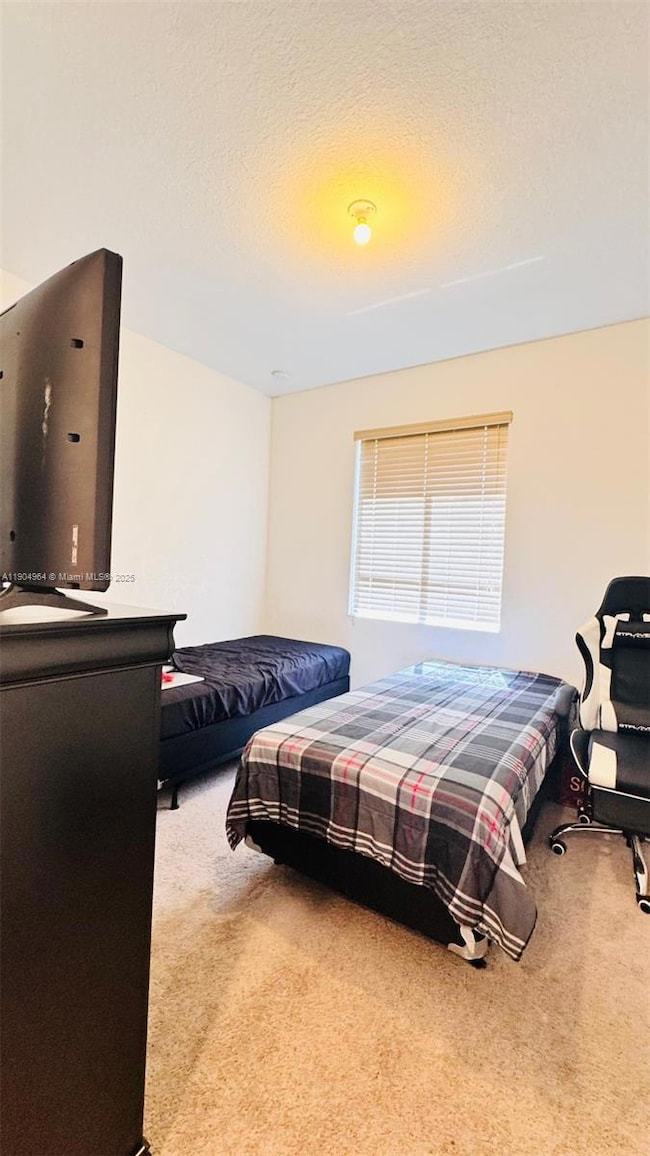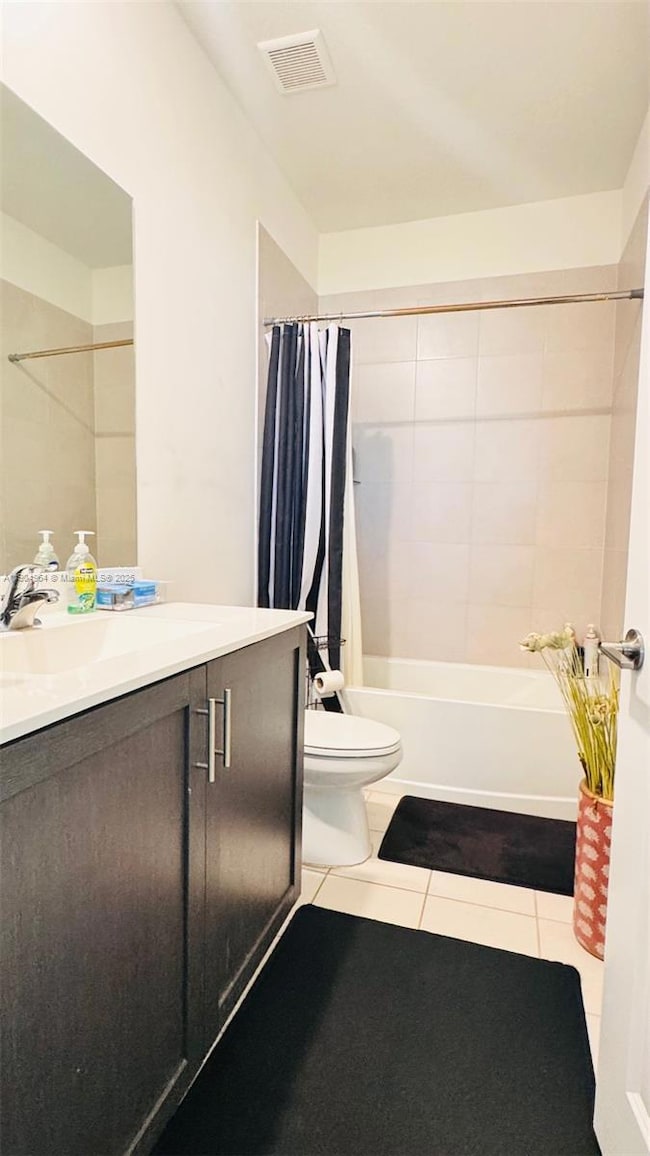Estimated payment $3,060/month
Highlights
- Fitness Center
- Garden View
- Community Pool
- Clubhouse
- End Unit
- Eat-In Kitchen
About This Home
Do not miss the opportunity to obtain this gem at a great price! Pre-approved short sale. Excellent location within close proximity of major hwys for easy commuting, Hard Rock Stadium, the Hard rock and more! Resort style community of Las Ramblas at Via Ventura! Corner unit with open-concept layout, tile flooring, modern kitchen featuring stainless steel appliances and ample cabinet space. Located in gated community with incredible amenities including a clubhouse, pool, gym, playground, and walking paths. Just minutes from major highways, shopping, dining, and schools.
Listing Agent
Sellstate Powerhouse Real Estate Group License #3022283 Listed on: 10/29/2025
Townhouse Details
Home Type
- Townhome
Est. Annual Taxes
- $6,446
Year Built
- Built in 2021
HOA Fees
- $410 Monthly HOA Fees
Parking
- 2 Car Parking Spaces
Home Design
- Villa
- Entry on the 1st floor
- Concrete Block And Stucco Construction
Interior Spaces
- 1,320 Sq Ft Home
- 1-Story Property
- Ceiling Fan
- Combination Dining and Living Room
- Garden Views
Kitchen
- Eat-In Kitchen
- Electric Range
- Microwave
- Dishwasher
Flooring
- Carpet
- Tile
Bedrooms and Bathrooms
- 3 Bedrooms
- 3 Full Bathrooms
Laundry
- Dryer
- Washer
Additional Features
- Outdoor Grill
- End Unit
- Central Heating and Cooling System
Listing and Financial Details
- Assessor Parcel Number 30-12-31-133-0100
Community Details
Overview
- Via Ventura Condos
- Via Ventura Neighborhood Subdivision
Amenities
- Clubhouse
Recreation
- Community Playground
- Fitness Center
- Community Pool
Pet Policy
- Breed Restrictions
Security
- Security Service
- Card or Code Access
- Walled
Map
Home Values in the Area
Average Home Value in this Area
Tax History
| Year | Tax Paid | Tax Assessment Tax Assessment Total Assessment is a certain percentage of the fair market value that is determined by local assessors to be the total taxable value of land and additions on the property. | Land | Improvement |
|---|---|---|---|---|
| 2025 | $6,446 | $310,468 | -- | -- |
| 2024 | $6,208 | $301,719 | -- | -- |
| 2023 | $6,208 | $292,932 | $0 | $0 |
| 2022 | $6,038 | $284,400 | $0 | $0 |
| 2021 | $2,260 | $17,940 | $0 | $0 |
Property History
| Date | Event | Price | List to Sale | Price per Sq Ft |
|---|---|---|---|---|
| 02/18/2026 02/18/26 | Pending | -- | -- | -- |
| 11/28/2025 11/28/25 | Price Changed | $410,000 | -2.4% | $311 / Sq Ft |
| 11/13/2025 11/13/25 | Price Changed | $420,000 | -3.4% | $318 / Sq Ft |
| 10/29/2025 10/29/25 | For Sale | $435,000 | -- | $330 / Sq Ft |
Purchase History
| Date | Type | Sale Price | Title Company |
|---|---|---|---|
| Special Warranty Deed | $334,000 | Calatlantic Title |
Mortgage History
| Date | Status | Loan Amount | Loan Type |
|---|---|---|---|
| Open | $329,000 | VA |
Source: MIAMI REALTORS® MLS
MLS Number: A11904964
APN: 30-1231-133-0100
- 21441 NE 3rd Place
- 21419 NE 2nd Path
- 5457 SW 41st St
- 21300 San Simeon Way Unit 1
- 5100 SW 41st St Unit 321
- 5100 SW 41st St Unit 110
- 5100 SW 41st St Unit 115
- 5100 SW 41st St Unit 328
- 5100 SW 41st St Unit 329
- 403 NE 212th St
- 3911 SW 52nd Ave Unit 41
- 21357 NE 2nd Ct
- 21380 NE 2nd Ct
- 221 NE 212th St
- 3810 SW 52nd Ave
- 21109 NE 3rd Ct
- 21241 NE 2nd Ave
- 351 NE 211th St
- 5000 SW 37th St
- 220 NE 211th St
Ask me questions while you tour the home.
