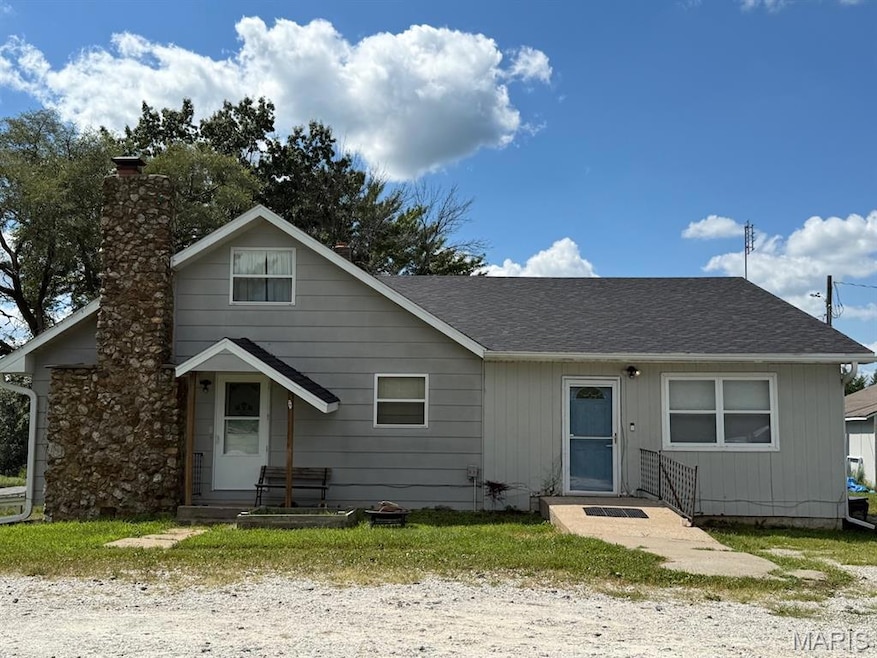21465 Lost Branch Way Brashear, MO 63533
Estimated payment $1,284/month
Highlights
- Partially Wooded Lot
- Traditional Architecture
- Fireplace in Basement
- Adair County R-II School Rated A-
- No HOA
- Shed
About This Home
Location, Location, Location! This home is nestled on 5 acres between Brashear and Kirksville, making this just mere minutes to work and/or school from this ideal location. The house has large rooms, including a master bedroom that will fit a king size bed, and includes a large bathroom with plenty of room for the washer & dryer. There are options for 2 more bedrooms on the main level, 2 more upstairs, and the possibility to add more in the full basement. With the square footage here, there is plenty of room for a large family, holiday entertaining, office space & more. You'll appreciate the two outbuildings, and the large yard offers plenty of room for a garden, orchard, playset & more. There have been many recent updates - new shingle roof in May of 2025 and a new central air in 2022 to name a few. Take advantage of the acreage & nice location before this one gets away!
Listing Agent
Fretwell and Associates, LLC License #2020031398 Listed on: 08/27/2025
Home Details
Home Type
- Single Family
Est. Annual Taxes
- $1,289
Year Built
- Built in 1969
Lot Details
- 5 Acre Lot
- Partially Wooded Lot
- Back Yard
Parking
- 1 Car Garage
Home Design
- Traditional Architecture
- Shingle Roof
- Wood Siding
Interior Spaces
- 2,591 Sq Ft Home
- 2-Story Property
Kitchen
- Oven
- Range
- Dishwasher
Bedrooms and Bathrooms
- 5 Bedrooms
Laundry
- Laundry on main level
- Washer and Dryer
Basement
- Walk-Out Basement
- Basement Fills Entire Space Under The House
- Fireplace in Basement
- Laundry in Basement
Outdoor Features
- Shed
Schools
- Adair Co. Elem. Elementary School
- 1050 Adair Co. High Middle School
- 1050 Adair Co. High School
Utilities
- Forced Air Heating and Cooling System
- Baseboard Heating
- 220 Volts
- Propane
- Lagoon System
Community Details
- No Home Owners Association
Listing and Financial Details
- Assessor Parcel Number 12-05.0-15-000-00-05.001000
Map
Home Values in the Area
Average Home Value in this Area
Tax History
| Year | Tax Paid | Tax Assessment Tax Assessment Total Assessment is a certain percentage of the fair market value that is determined by local assessors to be the total taxable value of land and additions on the property. | Land | Improvement |
|---|---|---|---|---|
| 2024 | $1,289 | $25,250 | $3,460 | $21,790 |
| 2023 | $1,279 | $25,210 | $3,420 | $21,790 |
| 2022 | $1,279 | $25,210 | $3,420 | $21,790 |
| 2021 | $1,278 | $25,210 | $3,420 | $21,790 |
| 2020 | $857 | $23,540 | $1,390 | $22,150 |
| 2019 | $850 | $16,080 | $490 | $15,590 |
| 2018 | $848 | $16,090 | $500 | $15,590 |
| 2017 | $834 | $16,090 | $500 | $15,590 |
| 2016 | $834 | $16,090 | $500 | $15,590 |
| 2015 | -- | $16,130 | $500 | $15,630 |
| 2011 | -- | $0 | $0 | $0 |
Property History
| Date | Event | Price | List to Sale | Price per Sq Ft |
|---|---|---|---|---|
| 12/03/2025 12/03/25 | Pending | -- | -- | -- |
| 08/27/2025 08/27/25 | For Sale | $224,000 | -- | $86 / Sq Ft |
Source: MARIS MLS
MLS Number: MIS25058934
APN: 12-05.0-15-000-00-05.001000
- Horseshoe Lake Way
- 29183 Rural Dell Ln
- 24570 Banner Ln
- 24912 Banner Ln
- xxx Foxtrot Ln
- xxx Foxtrot Ln
- 23800 Foxtrot Ln
- 114 Adair St
- 26831 State Highway 11
- 23914 Hedgepath Ln
- 21715 Radical Ridge Way
- 30693 E Center Way
- 2509 Pine Brook Dr
- Lot 3 Steer Creek Way
- X U S 63
- 214 Clinton St
- 2719 Pinehurst St
- 26474 Steer Creek Way
- 54 Leisure Dr
- 107 Manor Rd







