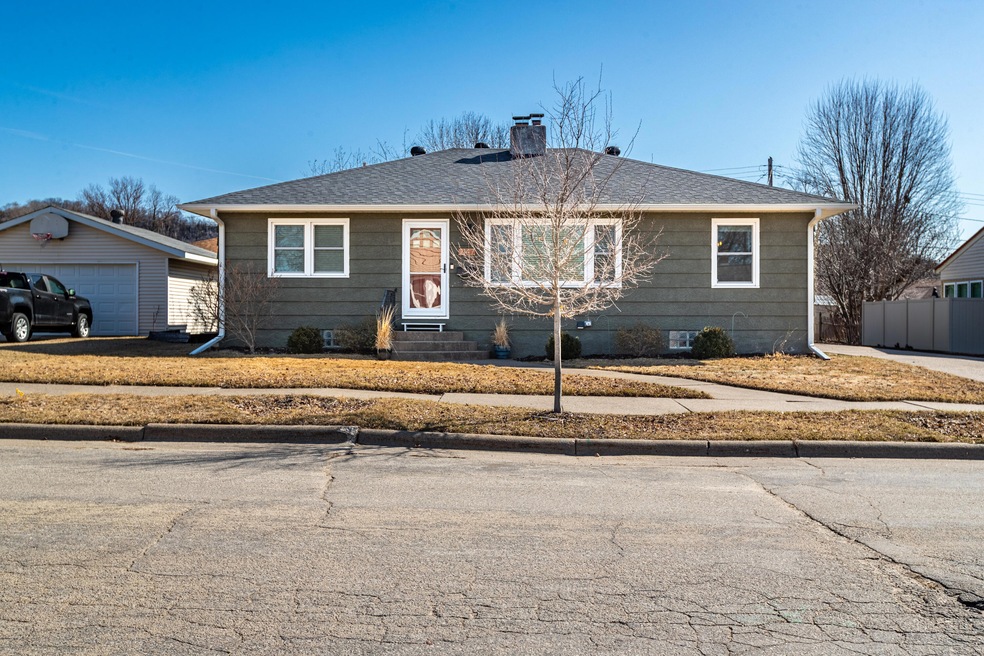
2147 22nd St S La Crosse, WI 54601
Highlights
- Ranch Style House
- 2 Car Detached Garage
- Stone Flooring
- Fenced Yard
- Fireplace
- Forced Air Heating and Cooling System
About This Home
As of April 2025Beautifully updated 3-bedroom, 2-bathroom home, where modern convenience meets cozy charm. Located just minutes from shopping, restaurants, and Erickson Pool. Enjoy peace of mind with a new appliances, furnace, A/C, and water heater. Spacious fenced-in backyard perfect for entertaining, pets, or relaxing outdoors. The 4-season porch is ideal for sipping your morning coffee or curling up with a good book, no matter the time of year. Don't miss out on this move-in-ready gemschedule your showing today!
Last Agent to Sell the Property
Castle Realty, LLC License #93324-94 Listed on: 03/12/2025
Home Details
Home Type
- Single Family
Est. Annual Taxes
- $4,222
Lot Details
- 7,405 Sq Ft Lot
- Fenced Yard
Parking
- 2 Car Detached Garage
- Driveway
Home Design
- Ranch Style House
Interior Spaces
- Fireplace
- Stone Flooring
- Basement Fills Entire Space Under The House
Kitchen
- Oven
- Range
- Microwave
- Dishwasher
Bedrooms and Bathrooms
- 3 Bedrooms
- 2 Full Bathrooms
Laundry
- Dryer
- Washer
Utilities
- Forced Air Heating and Cooling System
- Heating System Uses Natural Gas
Listing and Financial Details
- Exclusions: Seller's personal property
- Assessor Parcel Number 017050106120
Ownership History
Purchase Details
Home Financials for this Owner
Home Financials are based on the most recent Mortgage that was taken out on this home.Purchase Details
Purchase Details
Home Financials for this Owner
Home Financials are based on the most recent Mortgage that was taken out on this home.Purchase Details
Home Financials for this Owner
Home Financials are based on the most recent Mortgage that was taken out on this home.Similar Homes in La Crosse, WI
Home Values in the Area
Average Home Value in this Area
Purchase History
| Date | Type | Sale Price | Title Company |
|---|---|---|---|
| Warranty Deed | $315,000 | New Castle Title | |
| Deed | -- | None Listed On Document | |
| Warranty Deed | $241,000 | New Castle Title | |
| Personal Reps Deed | -- | None Available |
Mortgage History
| Date | Status | Loan Amount | Loan Type |
|---|---|---|---|
| Open | $252,000 | New Conventional | |
| Previous Owner | $186,000 | New Conventional | |
| Previous Owner | $186,000 | New Conventional | |
| Previous Owner | $133,500 | New Conventional | |
| Previous Owner | $117,325 | New Conventional |
Property History
| Date | Event | Price | Change | Sq Ft Price |
|---|---|---|---|---|
| 04/14/2025 04/14/25 | Sold | $315,000 | +5.0% | $137 / Sq Ft |
| 03/14/2025 03/14/25 | Pending | -- | -- | -- |
| 03/12/2025 03/12/25 | For Sale | $299,900 | +24.4% | $130 / Sq Ft |
| 11/12/2021 11/12/21 | Sold | $241,000 | 0.0% | $185 / Sq Ft |
| 09/25/2021 09/25/21 | Pending | -- | -- | -- |
| 09/21/2021 09/21/21 | For Sale | $241,000 | -- | $185 / Sq Ft |
Tax History Compared to Growth
Tax History
| Year | Tax Paid | Tax Assessment Tax Assessment Total Assessment is a certain percentage of the fair market value that is determined by local assessors to be the total taxable value of land and additions on the property. | Land | Improvement |
|---|---|---|---|---|
| 2024 | $4,435 | $213,500 | $27,800 | $185,700 |
| 2023 | $4,070 | $213,500 | $27,800 | $185,700 |
| 2022 | $3,548 | $195,500 | $27,800 | $167,700 |
| 2021 | $3,507 | $147,600 | $27,800 | $119,800 |
| 2020 | $3,535 | $147,600 | $27,800 | $119,800 |
| 2019 | $3,588 | $151,400 | $27,800 | $123,600 |
| 2018 | $3,429 | $126,800 | $26,200 | $100,600 |
| 2017 | $3,478 | $126,800 | $26,200 | $100,600 |
| 2016 | $3,689 | $126,800 | $26,200 | $100,600 |
| 2015 | $3,483 | $126,800 | $26,200 | $100,600 |
| 2014 | $3,465 | $126,800 | $26,200 | $100,600 |
| 2013 | $3,569 | $126,800 | $26,200 | $100,600 |
Agents Affiliated with this Home
-
K
Seller's Agent in 2025
Kelsey Hess
Castle Realty, LLC
-
C
Buyer's Agent in 2025
Cody Spears
Castle Realty, LLC
-
A
Seller's Agent in 2021
Alexa Ciokiewicz
eXp Realty LLC
-
A
Buyer's Agent in 2021
Alan Iverson
Castle Realty, LLC
Map
Source: Metro MLS
MLS Number: 1909621
APN: 017-050106-120
- 2126 Sunrise Dr
- 2147 Sunrise Dr
- 2210 Sisson Dr
- 2053 29th St S
- 2119 Redfield St
- 2101 Redfield St
- 2915 Glendale Ave
- 2600 Ward Ave
- 2204 Park Ave
- 1510 19th St S
- 1915 Denton St
- 2115 15th Place S
- 3055 State Rd
- 2814 27th St S
- 3104 Mac Harley Ln
- 2924 South Ave
- 1501 31st St S
- 1116 Losey Blvd S
- 1725 Ohlsun Ct
- 2605 South Ave
