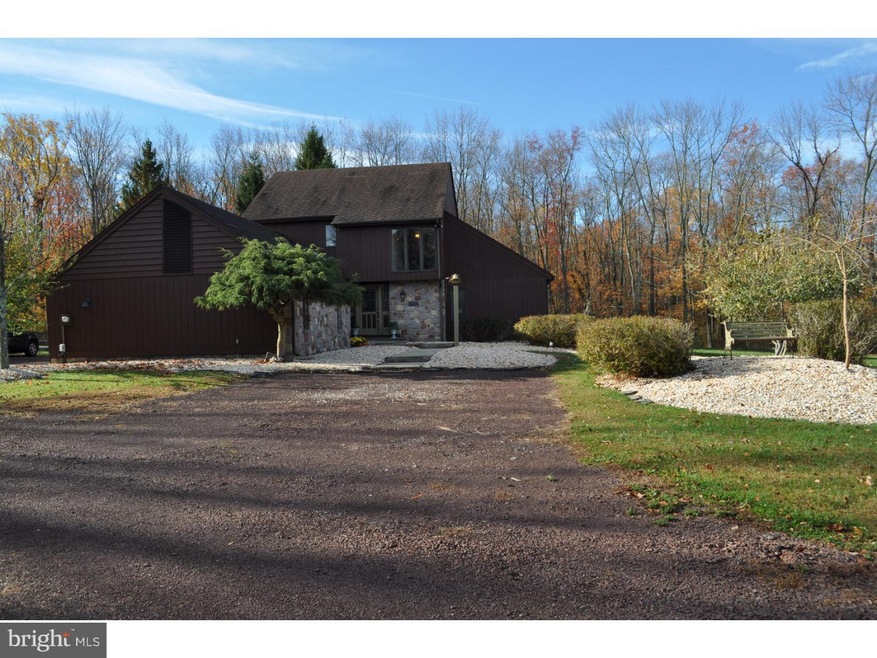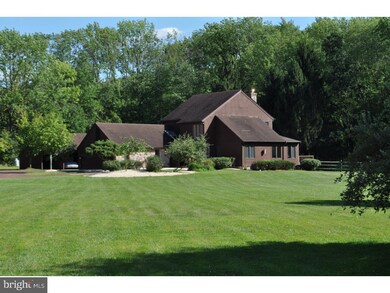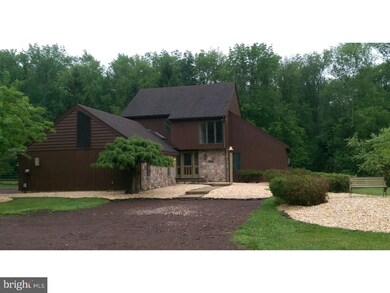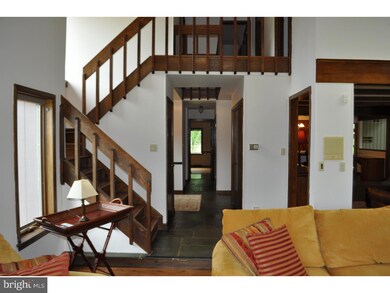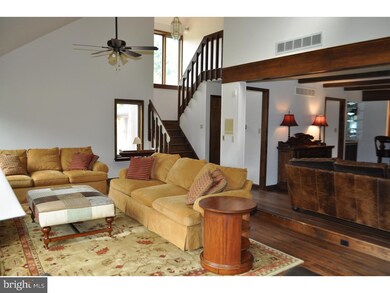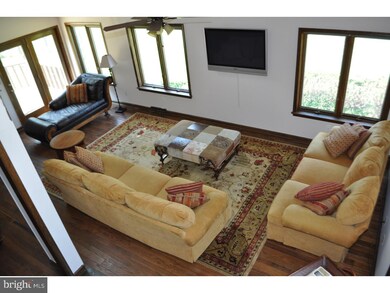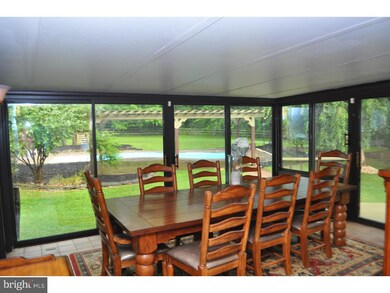
2147 Aquetong Rd New Hope, PA 18938
Highlights
- In Ground Pool
- Second Garage
- Deck
- New Hope-Solebury Upper Elementary School Rated A
- 11 Acre Lot
- Wood Burning Stove
About This Home
As of August 2024It is still about.... LOCATION LOCATION LOCATION! No matter the season, this is a spectacular setting, come and enjoy nature at its' best! This is a wonderful opportunity to own an 11 Acre Gated Country , custom built, Estate in Solebury Township, Pa, that offers privacy, location and peaceful enjoyment. The home itself is situated on 3 acres of beautiful open fields and the remaining acreage is wooded for your enjoyment. Inside the home you will find a very open floor plan, with floor to ceiling windows in living room, family room, and dining room . Sit by the double sided stone fireplace to read or relax after a long day! There are 3 bedrooms, three and half baths,and an oversized two car garage. Most of the rooms have hardwood floors, and lots of storage. The first floor bedroom has Master bedroom possibilities complete with its' own bath. Central Vac. First floor laundry. Wet bar. Great, reading room on first floor with side doors that lead to decking. Carlton concrete pool with new cover. For history buffs, these grounds were part of the Bentley tract and was called "Highland Farm", at one time, according to documents. There is an additional detached outbuilding that offers parking for two more cars / workshop with a separate pool dressing room. 13,000 watt gas generator included. Septic has been upgraded for a 5 bedroom home providing the ability to enlarge the home. You have it all here! Home Warranty. And the Owner is open to all offers!
Last Agent to Sell the Property
Margaret Meeks
Long & Foster Real Estate, Inc. Listed on: 08/07/2015
Co-Listed By
Carol Sager
Long & Foster Real Estate, Inc.
Last Buyer's Agent
Allison McGarvey
Keller Williams Real Estate-Doylestown
Home Details
Home Type
- Single Family
Est. Annual Taxes
- $13,027
Year Built
- Built in 1985
Lot Details
- 11 Acre Lot
- Lot Dimensions are 337x1300
- Level Lot
- Open Lot
- Wooded Lot
- Back, Front, and Side Yard
- Property is in good condition
- Property is zoned RA
Parking
- 4 Car Direct Access Garage
- 3 Open Parking Spaces
- Second Garage
- Garage Door Opener
- Driveway
Home Design
- Contemporary Architecture
- Brick Foundation
- Pitched Roof
- Shingle Roof
- Wood Siding
- Stone Siding
Interior Spaces
- 2,723 Sq Ft Home
- Property has 2 Levels
- Wet Bar
- Central Vacuum
- Beamed Ceilings
- Cathedral Ceiling
- Ceiling Fan
- Skylights
- 2 Fireplaces
- Wood Burning Stove
- Stone Fireplace
- Brick Fireplace
- Family Room
- Living Room
- Dining Room
Kitchen
- Butlers Pantry
- Built-In Self-Cleaning Double Oven
- Built-In Range
- Dishwasher
- Kitchen Island
Flooring
- Wood
- Stone
- Tile or Brick
Bedrooms and Bathrooms
- 3 Bedrooms
- En-Suite Primary Bedroom
- En-Suite Bathroom
- Whirlpool Bathtub
- Walk-in Shower
Laundry
- Laundry Room
- Laundry on main level
Unfinished Basement
- Partial Basement
- Exterior Basement Entry
Home Security
- Home Security System
- Intercom
Outdoor Features
- In Ground Pool
- Deck
Utilities
- Forced Air Heating and Cooling System
- Cooling System Utilizes Bottled Gas
- Heating System Uses Propane
- Back Up Oil Heat Pump System
- 200+ Amp Service
- Well
- Electric Water Heater
- On Site Septic
Community Details
- No Home Owners Association
- Built by BRUD HUTCHINSON
Listing and Financial Details
- Tax Lot 016-003
- Assessor Parcel Number 41-036-016-003
Ownership History
Purchase Details
Home Financials for this Owner
Home Financials are based on the most recent Mortgage that was taken out on this home.Purchase Details
Home Financials for this Owner
Home Financials are based on the most recent Mortgage that was taken out on this home.Purchase Details
Home Financials for this Owner
Home Financials are based on the most recent Mortgage that was taken out on this home.Similar Homes in New Hope, PA
Home Values in the Area
Average Home Value in this Area
Purchase History
| Date | Type | Sale Price | Title Company |
|---|---|---|---|
| Deed | $1,325,000 | Equity One Abstract | |
| Deed | $785,000 | None Available | |
| Deed | $950,000 | None Available |
Mortgage History
| Date | Status | Loan Amount | Loan Type |
|---|---|---|---|
| Open | $725,000 | New Conventional | |
| Previous Owner | $523,000 | Future Advance Clause Open End Mortgage | |
| Previous Owner | $417,000 | New Conventional | |
| Previous Owner | $712,000 | Fannie Mae Freddie Mac | |
| Previous Owner | $359,600 | Credit Line Revolving | |
| Previous Owner | $528,000 | No Value Available | |
| Closed | $66,000 | No Value Available |
Property History
| Date | Event | Price | Change | Sq Ft Price |
|---|---|---|---|---|
| 08/08/2024 08/08/24 | Sold | $1,325,000 | +1.9% | $487 / Sq Ft |
| 07/11/2024 07/11/24 | Pending | -- | -- | -- |
| 06/27/2024 06/27/24 | For Sale | $1,300,000 | +65.6% | $477 / Sq Ft |
| 01/29/2016 01/29/16 | Sold | $785,000 | -19.9% | $288 / Sq Ft |
| 12/18/2015 12/18/15 | Pending | -- | -- | -- |
| 09/16/2015 09/16/15 | Price Changed | $980,000 | -24.0% | $360 / Sq Ft |
| 08/07/2015 08/07/15 | For Sale | $1,290,000 | -- | $474 / Sq Ft |
Tax History Compared to Growth
Tax History
| Year | Tax Paid | Tax Assessment Tax Assessment Total Assessment is a certain percentage of the fair market value that is determined by local assessors to be the total taxable value of land and additions on the property. | Land | Improvement |
|---|---|---|---|---|
| 2024 | $15,777 | $96,390 | $20,190 | $76,200 |
| 2023 | $15,374 | $96,390 | $20,190 | $76,200 |
| 2022 | $15,269 | $96,390 | $20,190 | $76,200 |
| 2021 | $14,966 | $109,040 | $32,840 | $76,200 |
| 2020 | $14,613 | $109,040 | $32,840 | $76,200 |
| 2019 | $14,295 | $109,040 | $32,840 | $76,200 |
| 2018 | $13,977 | $109,040 | $32,840 | $76,200 |
| 2017 | $13,441 | $109,040 | $32,840 | $76,200 |
| 2016 | $13,441 | $109,040 | $32,840 | $76,200 |
| 2015 | -- | $109,040 | $32,840 | $76,200 |
| 2014 | -- | $109,040 | $32,840 | $76,200 |
Agents Affiliated with this Home
-
L
Seller's Agent in 2024
Lauren Racobaldo
Keller Williams Real Estate-Doylestown
-
M
Buyer's Agent in 2024
Maria Imle
Re/Max Centre Realtors
-
M
Seller's Agent in 2016
Margaret Meeks
Long & Foster
-
C
Seller Co-Listing Agent in 2016
Carol Sager
Long & Foster
-
A
Buyer's Agent in 2016
Allison McGarvey
Keller Williams Real Estate-Doylestown
Map
Source: Bright MLS
MLS Number: 1002674196
APN: 41-036-016-003
- 2169 Aquetong Rd
- 3500 Windy Bush Rd
- 6431 Stoney Hill Rd
- 3605 Windy Bush Rd
- 2 Turnberry Way
- 2436 Aquetong Rd
- 7 Walton Dr
- 242 and 244 S Sugan Rd
- 244 S Sugan Rd
- 242 S Sugan Rd
- 6279 Pidcock Creek Rd
- 107 Hidden Ct
- 41 Hermitage Dr Unit T11
- 42 Hermitage Dr Unit T10
- 6000 Atkinson Rd
- 6068 Stoney Hill Rd
- 410 Rockwood Path
- 11 Ingham Way Unit G11
- 2539 Aquetong Rd
- 74 Avon Ln Unit 7D
