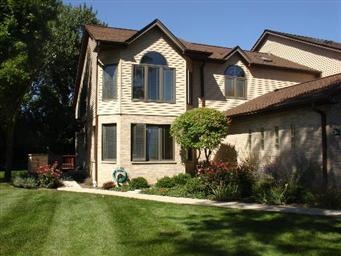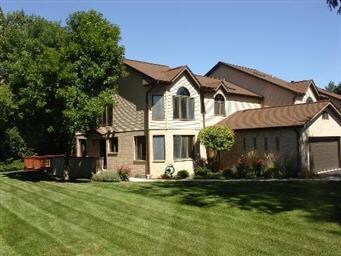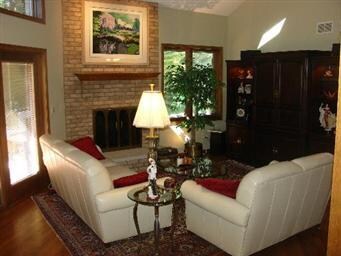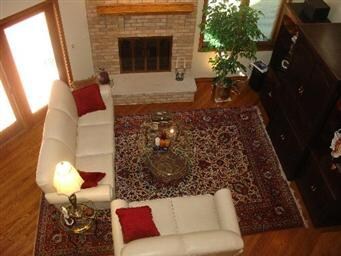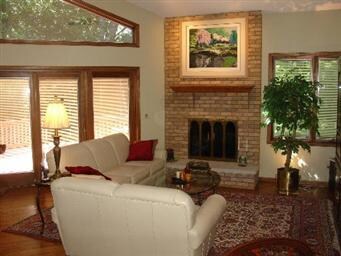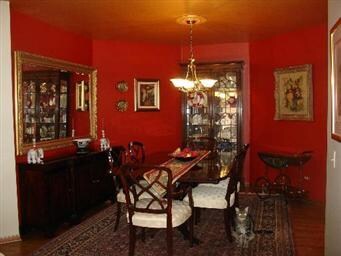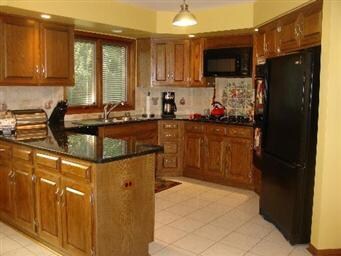
2147 N Juniper Ln Unit 2147 Arlington Heights, IL 60004
Greenbrier NeighborhoodHighlights
- Deck
- Vaulted Ceiling
- Main Floor Bedroom
- Greenbrier Elementary School Rated A
- Wood Flooring
- Whirlpool Bathtub
About This Home
As of March 2022Single family living with townhome amenities! Filled with high-end finishes and decorator touches. Looking for a first floor master? End-unit? Look no further! Gorgeous LR w/soaring vaulted ceilings, FP and beautiful views, large chef's kitchen w/breakfast rm, Serene master BR and updated MB. 2 BR up with loft overlooking the LR. Full unfinshed basement, 2 car Garage, Stunning grounds and deck.
Last Agent to Sell the Property
@properties Christie's International Real Estate License #475124329 Listed on: 09/11/2011

Co-Listed By
Laura Walsh
Smothers Realty Group
Townhouse Details
Home Type
- Townhome
Est. Annual Taxes
- $10,730
Year Built
- 1990
HOA Fees
- $350 per month
Parking
- Attached Garage
- Parking Included in Price
Home Design
- Brick Exterior Construction
- Asphalt Shingled Roof
Interior Spaces
- Vaulted Ceiling
- Skylights
- Attached Fireplace Door
- Gas Log Fireplace
- Entrance Foyer
- Loft
- Wood Flooring
- Unfinished Basement
- Basement Fills Entire Space Under The House
Kitchen
- Breakfast Bar
- Walk-In Pantry
- Double Oven
- Microwave
- Dishwasher
- Disposal
Bedrooms and Bathrooms
- Main Floor Bedroom
- Primary Bathroom is a Full Bathroom
- Dual Sinks
- Whirlpool Bathtub
Laundry
- Laundry on main level
- Dryer
- Washer
Outdoor Features
- Deck
Utilities
- Forced Air Heating and Cooling System
- Heating System Uses Gas
- Lake Michigan Water
Community Details
Amenities
- Common Area
Pet Policy
- Pets Allowed
Ownership History
Purchase Details
Home Financials for this Owner
Home Financials are based on the most recent Mortgage that was taken out on this home.Purchase Details
Home Financials for this Owner
Home Financials are based on the most recent Mortgage that was taken out on this home.Purchase Details
Home Financials for this Owner
Home Financials are based on the most recent Mortgage that was taken out on this home.Purchase Details
Purchase Details
Purchase Details
Purchase Details
Similar Homes in the area
Home Values in the Area
Average Home Value in this Area
Purchase History
| Date | Type | Sale Price | Title Company |
|---|---|---|---|
| Warranty Deed | $430,000 | -- | |
| Warranty Deed | $430,000 | -- | |
| Trustee Deed | $365,000 | Premier Titl | |
| Interfamily Deed Transfer | -- | -- | |
| Interfamily Deed Transfer | -- | -- | |
| Warranty Deed | $183,333 | -- | |
| Warranty Deed | $177,333 | -- |
Mortgage History
| Date | Status | Loan Amount | Loan Type |
|---|---|---|---|
| Open | $405,000 | No Value Available | |
| Closed | $405,000 | No Value Available | |
| Previous Owner | $25,000 | Credit Line Revolving | |
| Previous Owner | $50,000 | New Conventional | |
| Previous Owner | $150,000 | Credit Line Revolving |
Property History
| Date | Event | Price | Change | Sq Ft Price |
|---|---|---|---|---|
| 03/11/2022 03/11/22 | Sold | $430,000 | +1.4% | $176 / Sq Ft |
| 01/19/2022 01/19/22 | Pending | -- | -- | -- |
| 01/17/2022 01/17/22 | For Sale | $424,000 | +16.2% | $173 / Sq Ft |
| 09/25/2012 09/25/12 | Sold | $365,000 | -5.2% | $149 / Sq Ft |
| 08/08/2012 08/08/12 | Pending | -- | -- | -- |
| 09/11/2011 09/11/11 | For Sale | $384,900 | -- | $157 / Sq Ft |
Tax History Compared to Growth
Tax History
| Year | Tax Paid | Tax Assessment Tax Assessment Total Assessment is a certain percentage of the fair market value that is determined by local assessors to be the total taxable value of land and additions on the property. | Land | Improvement |
|---|---|---|---|---|
| 2024 | $10,730 | $39,195 | $10,681 | $28,514 |
| 2023 | $8,711 | $39,195 | $10,681 | $28,514 |
| 2022 | $8,711 | $39,195 | $10,681 | $28,514 |
| 2021 | $8,473 | $34,143 | $1,213 | $32,930 |
| 2020 | $8,374 | $34,143 | $1,213 | $32,930 |
| 2019 | $9,094 | $38,064 | $1,213 | $36,851 |
| 2018 | $8,859 | $33,794 | $970 | $32,824 |
| 2017 | $8,772 | $33,794 | $970 | $32,824 |
| 2016 | $8,418 | $33,794 | $970 | $32,824 |
| 2015 | $8,955 | $32,953 | $4,612 | $28,341 |
| 2014 | $8,710 | $32,953 | $4,612 | $28,341 |
| 2013 | $8,474 | $32,953 | $4,612 | $28,341 |
Agents Affiliated with this Home
-

Seller's Agent in 2022
Rhonda Cain
@ Properties
(847) 942-1669
1 in this area
37 Total Sales
-

Buyer's Agent in 2022
Carol Weiskirch
Baird Warner
(847) 971-9408
1 in this area
88 Total Sales
-

Seller's Agent in 2012
Connie Tomasian
@ Properties
(708) 246-0500
551 Total Sales
-
L
Seller Co-Listing Agent in 2012
Laura Walsh
Smothers Realty Group
Map
Source: Midwest Real Estate Data (MRED)
MLS Number: MRD07901372
APN: 03-18-416-017-1010
- 2143 N Juniper Ln Unit 2143
- 2020 N Chestnut Ave
- 2040 N Dunhill Ct N Unit 39
- 2023 N Stanton Ct Unit 48
- 520 Norman
- 1912 N Arlington Heights Rd
- 2100 N Ridge Rd
- 11 E Appletree Ln
- 18 W Appletree Ln
- 1820 N Wilson Place
- 1729 N Mitchell Ave
- 405 E Valley Ln
- 2315 N Arlington Heights Rd
- 701 W Rand Rd Unit 227
- 2422 N Kennicott Dr Unit 2A
- 506 E Valley Ln
- 2023 N Shenandoah Dr
- 902 W Alleghany Dr Unit 2A
- 1611 N Evergreen Ave
- 1821 N Verde Ave
