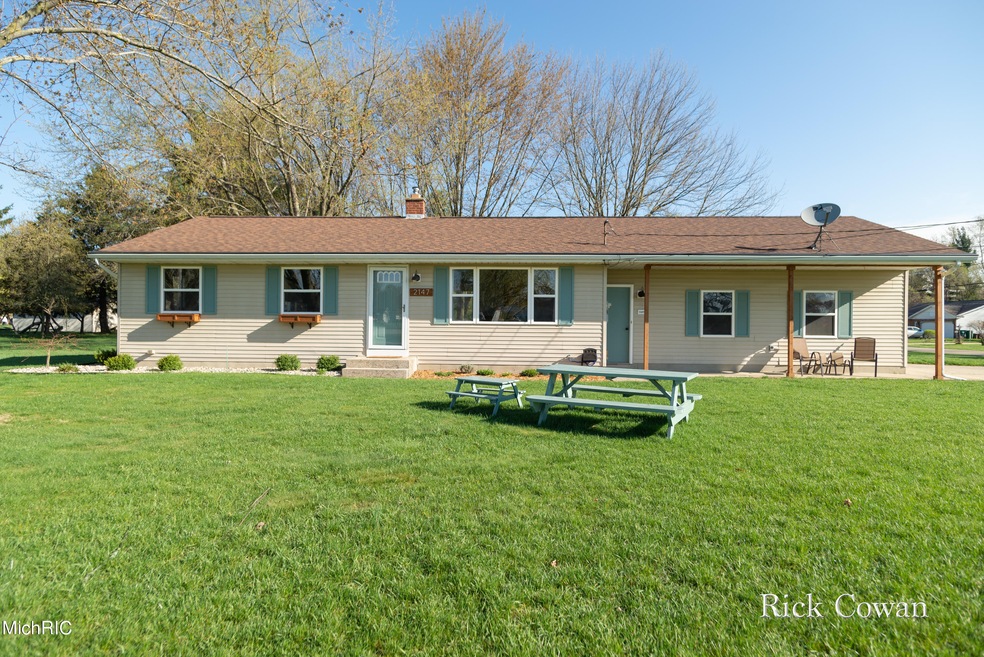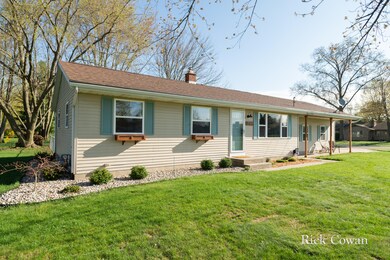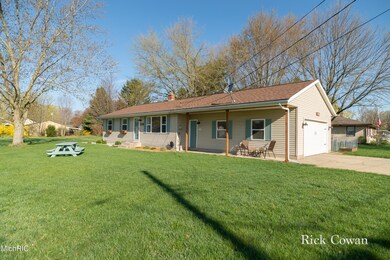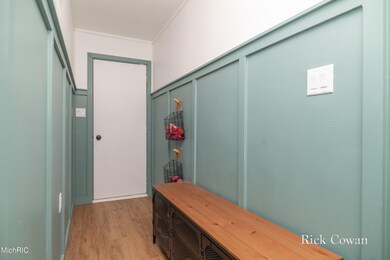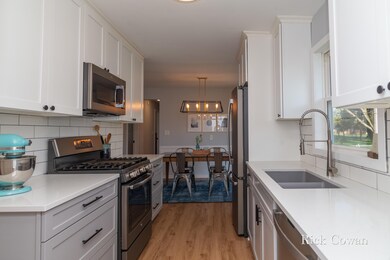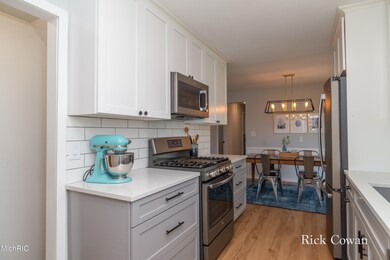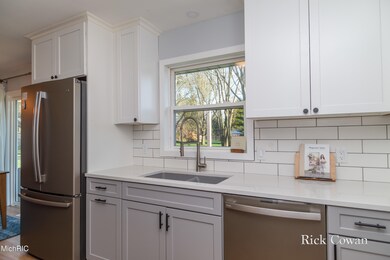
2147 Pine St Jenison, MI 49428
Highlights
- 0.51 Acre Lot
- Recreation Room
- Mud Room
- Rosewood Elementary School Rated A
- Corner Lot: Yes
- 2 Car Attached Garage
About This Home
As of June 2021This beautifully remodeled home nestled on a large corner lot with underground sprinkling and fenced in yard is just waiting for you to call it yours. As you come through the front door you are greeted with a large living space with lots of natural light and a kitchen with newer stainless-steel appliances complete with a walk-in pantry. The main floor offers luxury vinyl plank flooring and carpet throughout with 3 BRs and 1 ½ baths to finish out the main level. The basement has been recently finished offering a second living space and an additional bedroom along with a bonus room that can be used as a play/craft room. Finally, with the furnace and ac being replaced in 2018 this home is move-in ready. You won't be disappointed with all of the updates this home has to offer so don't wait! Any/all offers are due by 3pm on May 31st.
Last Agent to Sell the Property
Richard Cowan, Jr
RE/MAX of Grand Rapids (Wyomg) Listed on: 05/27/2021
Home Details
Home Type
- Single Family
Est. Annual Taxes
- $2,032
Year Built
- Built in 1973
Lot Details
- 0.51 Acre Lot
- Lot Dimensions are 200 x 110
- Shrub
- Corner Lot: Yes
- Sprinkler System
- Back Yard Fenced
Parking
- 2 Car Attached Garage
- Garage Door Opener
Home Design
- Composition Roof
- Aluminum Siding
Interior Spaces
- 1-Story Property
- Window Treatments
- Mud Room
- Living Room
- Dining Area
- Recreation Room
Kitchen
- Eat-In Kitchen
- Oven
- Range
- Microwave
- Dishwasher
Bedrooms and Bathrooms
- 4 Bedrooms | 3 Main Level Bedrooms
Laundry
- Laundry on main level
- Dryer
- Washer
Basement
- Basement Fills Entire Space Under The House
- 1 Bedroom in Basement
Outdoor Features
- Patio
- Shed
- Storage Shed
Utilities
- Forced Air Heating and Cooling System
- Heating System Uses Natural Gas
- Natural Gas Water Heater
- Cable TV Available
Ownership History
Purchase Details
Home Financials for this Owner
Home Financials are based on the most recent Mortgage that was taken out on this home.Purchase Details
Home Financials for this Owner
Home Financials are based on the most recent Mortgage that was taken out on this home.Purchase Details
Home Financials for this Owner
Home Financials are based on the most recent Mortgage that was taken out on this home.Purchase Details
Home Financials for this Owner
Home Financials are based on the most recent Mortgage that was taken out on this home.Purchase Details
Similar Homes in Jenison, MI
Home Values in the Area
Average Home Value in this Area
Purchase History
| Date | Type | Sale Price | Title Company |
|---|---|---|---|
| Warranty Deed | $292,100 | None Available | |
| Warranty Deed | $168,000 | Chicago Title | |
| Warranty Deed | $112,500 | Attorney | |
| Interfamily Deed Transfer | -- | Title Source Inc | |
| Interfamily Deed Transfer | -- | Title Source Inc | |
| Interfamily Deed Transfer | -- | -- |
Mortgage History
| Date | Status | Loan Amount | Loan Type |
|---|---|---|---|
| Open | $276,450 | New Conventional | |
| Previous Owner | $151,200 | New Conventional | |
| Previous Owner | $106,875 | New Conventional | |
| Previous Owner | $11,000 | Credit Line Revolving | |
| Previous Owner | $100,300 | New Conventional | |
| Previous Owner | $97,600 | Unknown | |
| Previous Owner | $61,500 | Credit Line Revolving | |
| Previous Owner | $67,000 | Unknown |
Property History
| Date | Event | Price | Change | Sq Ft Price |
|---|---|---|---|---|
| 06/24/2021 06/24/21 | Sold | $292,100 | +16.9% | $143 / Sq Ft |
| 05/31/2021 05/31/21 | Pending | -- | -- | -- |
| 05/27/2021 05/27/21 | For Sale | $249,900 | +48.8% | $122 / Sq Ft |
| 10/12/2017 10/12/17 | Sold | $168,000 | +5.0% | $157 / Sq Ft |
| 09/02/2017 09/02/17 | Pending | -- | -- | -- |
| 09/01/2017 09/01/17 | For Sale | $160,000 | -- | $149 / Sq Ft |
Tax History Compared to Growth
Tax History
| Year | Tax Paid | Tax Assessment Tax Assessment Total Assessment is a certain percentage of the fair market value that is determined by local assessors to be the total taxable value of land and additions on the property. | Land | Improvement |
|---|---|---|---|---|
| 2025 | $3,623 | $140,100 | $0 | $0 |
| 2024 | $3,144 | $140,100 | $0 | $0 |
| 2023 | $3,001 | $129,700 | $0 | $0 |
| 2022 | $3,294 | $116,400 | $0 | $0 |
| 2021 | $2,055 | $89,500 | $0 | $0 |
| 2020 | $2,032 | $78,900 | $0 | $0 |
| 2019 | $2,034 | $73,100 | $0 | $0 |
| 2018 | $1,872 | $68,400 | $0 | $0 |
| 2017 | $1,704 | $65,700 | $0 | $0 |
| 2016 | $1,693 | $60,700 | $0 | $0 |
| 2015 | $1,436 | $58,400 | $0 | $0 |
| 2014 | $1,436 | $56,100 | $0 | $0 |
Agents Affiliated with this Home
-
R
Seller's Agent in 2021
Richard Cowan, Jr
RE/MAX Michigan
-
R
Buyer's Agent in 2021
Robert Bell
Five Star Real Estate (M6)
(616) 481-9059
15 in this area
156 Total Sales
-

Seller's Agent in 2017
Jason Van Assen
Weichert REALTORS Plat (Main)
(616) 301-2550
4 in this area
164 Total Sales
-
J
Buyer's Agent in 2017
Jordan Bont
Berkshire Hathaway HomeServices Michigan Real Estate (Rock)
Map
Source: Southwestern Michigan Association of REALTORS®
MLS Number: 21019362
APN: 70-14-15-325-025
- 7475 21st Ave
- 1991 Pinegrove Dr
- 1867 Elizabeth Ln
- 1861 Elizabeth Ln E
- 7369 Pinegrove Dr Unit 111
- 7337 Pinegrove Dr
- 7354 Pinegrove Dr
- 7165 Keystone Ct
- 7432 Pinegrove Dr Unit 64
- 2101 Rosewood St
- 7498 Pinegrove Dr Unit 37
- 2200 Rosewood St
- 7107 Westwood Dr
- 1715 Westwood Ct
- 7252 Heatherwood Dr
- 2742 Woodridge Dr
- 7941 Kinmont Ct
- 3205 Deer Haven Dr
- 6880 Kay Boer Dr
- 1886 New Castle Dr
