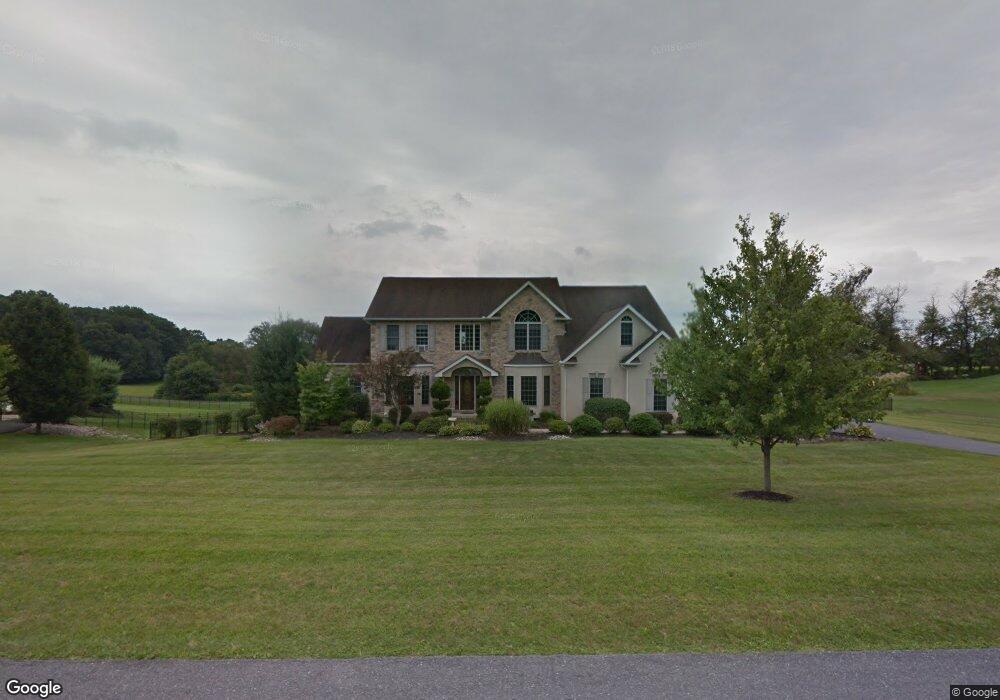2147 Terry Rd Nazareth, PA 18064
Estimated Value: $750,000 - $829,000
4
Beds
4
Baths
5,310
Sq Ft
$148/Sq Ft
Est. Value
About This Home
This home is located at 2147 Terry Rd, Nazareth, PA 18064 and is currently estimated at $783,293, approximately $147 per square foot. 2147 Terry Rd is a home located in Northampton County with nearby schools including Norfolk Highlands Primary School, Thurgood Marshall Elementary School, and George Wolf Elementary School.
Ownership History
Date
Name
Owned For
Owner Type
Purchase Details
Closed on
Aug 7, 2025
Sold by
Sheriff Of The County Of Northampton
Bought by
Bear Stearns Asset-Backed Securities Trust and Bank Of New York Mellon
Current Estimated Value
Purchase Details
Closed on
Apr 4, 2003
Sold by
Kranson & Younakim Prop
Bought by
Albanese Dafren
Home Financials for this Owner
Home Financials are based on the most recent Mortgage that was taken out on this home.
Original Mortgage
$304,929
Interest Rate
5.88%
Mortgage Type
New Conventional
Purchase Details
Closed on
Nov 6, 2001
Bought by
Kranson Marc
Create a Home Valuation Report for This Property
The Home Valuation Report is an in-depth analysis detailing your home's value as well as a comparison with similar homes in the area
Home Values in the Area
Average Home Value in this Area
Purchase History
| Date | Buyer | Sale Price | Title Company |
|---|---|---|---|
| Bear Stearns Asset-Backed Securities Trust | $1,919 | None Listed On Document | |
| Bear Stearns Asset-Backed Securities Trust | $1,919 | None Listed On Document | |
| Albanese Dafren | $72,900 | -- | |
| Kranson Marc | $648,000 | -- |
Source: Public Records
Mortgage History
| Date | Status | Borrower | Loan Amount |
|---|---|---|---|
| Previous Owner | Albanese Dafren | $304,929 |
Source: Public Records
Tax History Compared to Growth
Tax History
| Year | Tax Paid | Tax Assessment Tax Assessment Total Assessment is a certain percentage of the fair market value that is determined by local assessors to be the total taxable value of land and additions on the property. | Land | Improvement |
|---|---|---|---|---|
| 2025 | $1,652 | $153,000 | $29,800 | $123,200 |
| 2024 | $11,094 | $153,000 | $29,800 | $123,200 |
| 2023 | $11,094 | $153,000 | $29,800 | $123,200 |
| 2022 | $11,094 | $153,000 | $29,800 | $123,200 |
| 2021 | $11,122 | $153,000 | $29,800 | $123,200 |
| 2020 | $11,122 | $153,000 | $29,800 | $123,200 |
| 2019 | $10,653 | $153,000 | $29,800 | $123,200 |
| 2018 | $10,491 | $153,000 | $29,800 | $123,200 |
| 2017 | $10,257 | $153,000 | $29,800 | $123,200 |
| 2016 | -- | $153,000 | $29,800 | $123,200 |
| 2015 | -- | $153,000 | $29,800 | $123,200 |
| 2014 | -- | $153,000 | $29,800 | $123,200 |
Source: Public Records
Map
Nearby Homes
- 130 Longenbach Ave
- 132 Nazareth Dr
- 336 Nazareth Dr
- 2152 Amlisa Rd
- 3236 Michaels School Rd
- 2438 Blue Jay Dr
- 3241 Sterner Rd
- 10 Springridge Rd
- 3242 Sterner Rd Unit 5
- Folino Plan at Overlook Estates
- Rockford Plan at Overlook Estates
- Maverick Plan at Overlook Estates
- Juniper Plan at Overlook Estates
- Magnolia Plan at Overlook Estates
- Breckenridge Grande Plan at Overlook Estates
- Churchill Plan at Overlook Estates
- Preakness Plan at Overlook Estates
- Sienna Plan at Overlook Estates
- 7 Springridge Rd
- 5 Woodview Ct
- 2141 Terry Rd
- 190 Longenbach Ave
- 2137 Terry Rd
- 2152 Terry Rd
- 180 Longenbach Ave
- 2144 Terry Rd
- 2160 Terry Rd
- 2133 Terry Rd
- 208 Woodland Dr
- 174 Longenbach Ave
- 212 Woodland Dr
- 204 Woodland Dr
- 202 Jefferson Ave
- 185 Longenbach Ave
- 2136 Terry Rd
- 181 Longenbach Ave
- 216 Woodland Dr
- 209 Woodland Dr
- 220 Woodland Dr
- 213 Woodland Dr
