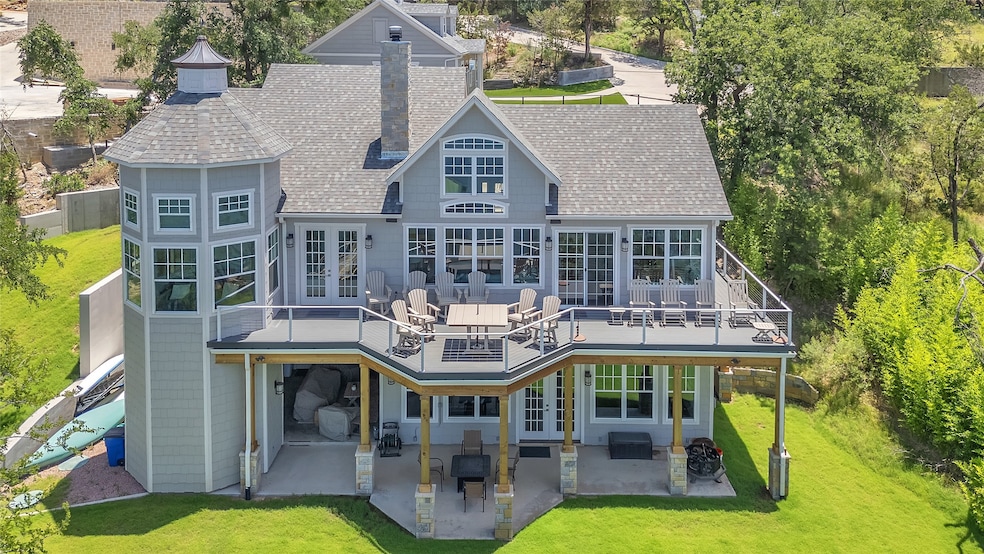
2147 Trail Ridge 2 Graford, TX 76449
Estimated payment $18,233/month
Highlights
- Lake Front
- Vaulted Ceiling
- Eat-In Kitchen
- Open Floorplan
- Double Oven
- Wet Bar
About This Home
Nestled along the tranquil shores of the lake, this stunning 5-bedroom, 5 full and 2 half-bath estate offers the perfect blend of luxury, comfort, and breathtaking views. The open-concept main living area seamlessly connects the living room, dining space, and gourmet kitchen, all framed by expansive windows that showcase panoramic lake vistas. Step outside onto the large upper or lower decks—ideal for entertaining or simply
soaking in the serene surroundings. The spacious master suite is a true retreat, featuring a cozy seating area, private patio
access, and sweeping lake views. The ensuite bath boasts a large walk-in shower and elegant finishes. Two additional bedrooms on the main level each offer private ensuites, ensuring comfort and privacy for family or guests. Downstairs, a massive game and family room awaits, complete with a second kitchen and direct access to multiple patio areas that lead to an open lawn and your private dock—perfect for lakeside living. Adding to the appeal is a separate guest house, thoughtfully designed with two bunkrooms, each with its own full ensuite, and a versatile third room that can serve as a sleeping area, game room, or den. The guest house also includes a convenient coffee bar and beverage fridge, making it a self-contained haven for visitors. With abundant storage throughout and every detail designed for both relaxation and entertaining, this lakefront gem is a rare opportunity to own a piece of paradise.
Listing Agent
The Brokerage Residential LLC Brokerage Phone: 972-379-7486 License #0727656 Listed on: 06/24/2025
Co-Listing Agent
The Brokerage Residential LLC Brokerage Phone: 972-379-7486 License #0728023
Home Details
Home Type
- Single Family
Est. Annual Taxes
- $24,279
Year Built
- Built in 2022
Lot Details
- 0.55 Acre Lot
- Lake Front
Parking
- 1 Car Garage
- Additional Parking
Home Design
- Composition Roof
Interior Spaces
- 3,324 Sq Ft Home
- 2-Story Property
- Open Floorplan
- Wet Bar
- Vaulted Ceiling
- Ceiling Fan
- Propane Fireplace
- Living Room with Fireplace
- Luxury Vinyl Plank Tile Flooring
Kitchen
- Eat-In Kitchen
- Double Oven
- Built-In Gas Range
- Microwave
- Ice Maker
- Dishwasher
- Kitchen Island
Bedrooms and Bathrooms
- 5 Bedrooms
- Walk-In Closet
- Double Vanity
Laundry
- Dryer
- Washer
Schools
- Graford Elementary School
- Graford High School
Utilities
- Central Heating and Cooling System
- Propane
- High Speed Internet
Community Details
- Pk Lake Subdivision
Listing and Financial Details
- Tax Lot 23
- Assessor Parcel Number 22333
Map
Home Values in the Area
Average Home Value in this Area
Property History
| Date | Event | Price | Change | Sq Ft Price |
|---|---|---|---|---|
| 06/24/2025 06/24/25 | For Sale | $2,975,000 | -- | $895 / Sq Ft |
Similar Homes in Graford, TX
Source: North Texas Real Estate Information Systems (NTREIS)
MLS Number: 20980340
- 2207 Trail Ridge Rd Unit 3
- 2181 Trail Ridge Rd Unit 2
- 2153 Trail Ridge 2 Rd
- 2037 Harris Dr
- 5335 Power Rd
- 1964 Quail Run
- 1948 Quail Run
- 1940 Roadrunner Rd
- Lot 183 Pk Blvd
- 1914 Roadrunner Rd
- 2272 Sage Cir
- 2334 Sanbar Rd Unit 97
- 2334 Sanbar Rd Unit 86
- 2334 Sanbar Rd Unit 104
- 2334 Sanbar Rd Unit 4
- 2334 Sanbar Rd Unit 58
- 2334 Sanbar Rd Unit 26
- Beckett II Plan at Leon Creek
- Scarlett Plan at Leon Creek
- Arden Plan at Leon Creek
- 185 Oyster Bay
- 1206 Saint Michael Ct
- 929 Brazos St
- 1442 Avenue B
- 313 SW 14th Ave
- 1202 SW 11th Ave
- 1307 SE 8 1 2 St
- 1515 SE 16th St
- 3001 NE 2nd St
- 2913 SE 6th St
- 2001 SE 26th Ave
- 80 Lori Dr Unit B
- 66 Lori Dr Unit B
- 253 Summit Dr Unit A
- 54 Lori Dr Unit A
- 100 Country Club Pkwy
- 137 Shirley Ct
- 338 S 3rd St
- 380 North St






