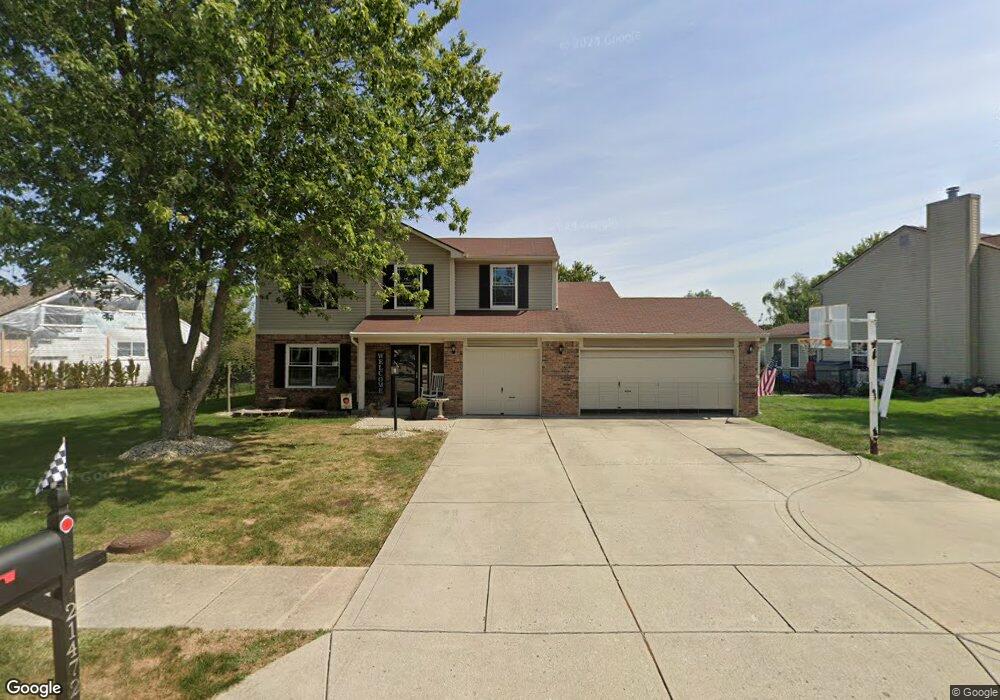21472 Candlewick Rd Noblesville, IN 46062
West Noblesville NeighborhoodEstimated Value: $334,000 - $350,878
4
Beds
3
Baths
1,836
Sq Ft
$187/Sq Ft
Est. Value
About This Home
This home is located at 21472 Candlewick Rd, Noblesville, IN 46062 and is currently estimated at $344,220, approximately $187 per square foot. 21472 Candlewick Rd is a home located in Hamilton County with nearby schools including Hinkle Creek Elementary School, Noblesville West Middle School, and Noblesville High School.
Ownership History
Date
Name
Owned For
Owner Type
Purchase Details
Closed on
Oct 6, 2003
Sold by
Bolden Craig D and Bolden Sarah M
Bought by
Bolden Craig D
Current Estimated Value
Home Financials for this Owner
Home Financials are based on the most recent Mortgage that was taken out on this home.
Original Mortgage
$135,900
Interest Rate
6.49%
Mortgage Type
New Conventional
Create a Home Valuation Report for This Property
The Home Valuation Report is an in-depth analysis detailing your home's value as well as a comparison with similar homes in the area
Home Values in the Area
Average Home Value in this Area
Purchase History
| Date | Buyer | Sale Price | Title Company |
|---|---|---|---|
| Bolden Craig D | -- | Pinnacle Land Title Co Inc |
Source: Public Records
Mortgage History
| Date | Status | Borrower | Loan Amount |
|---|---|---|---|
| Closed | Bolden Craig D | $135,900 |
Source: Public Records
Tax History Compared to Growth
Tax History
| Year | Tax Paid | Tax Assessment Tax Assessment Total Assessment is a certain percentage of the fair market value that is determined by local assessors to be the total taxable value of land and additions on the property. | Land | Improvement |
|---|---|---|---|---|
| 2024 | $3,235 | $279,400 | $56,200 | $223,200 |
| 2023 | $3,275 | $263,300 | $56,200 | $207,100 |
| 2022 | $2,938 | $232,300 | $56,200 | $176,100 |
| 2021 | $2,446 | $194,600 | $56,200 | $138,400 |
| 2020 | $2,383 | $186,300 | $56,200 | $130,100 |
| 2019 | $2,064 | $169,700 | $26,000 | $143,700 |
| 2018 | $2,063 | $165,100 | $26,000 | $139,100 |
| 2017 | $1,908 | $159,000 | $26,000 | $133,000 |
| 2016 | $1,787 | $150,900 | $26,000 | $124,900 |
| 2014 | $1,674 | $142,600 | $21,200 | $121,400 |
| 2013 | $1,674 | $138,200 | $21,200 | $117,000 |
Source: Public Records
Map
Nearby Homes
- 5777 Skipton Ct
- 5674 Doe Way
- 6011 Selby Ct
- 5679 Doe Way
- Greenfield Plan at Magnolia Ridge - Crossings
- Prestige Plan at Magnolia Ridge - Designer
- Vestry Plan at Magnolia Ridge - Landings
- Wall Street Plan at Magnolia Ridge - Landings
- Palmary Plan at Magnolia Ridge - Designer
- Renown Plan at Magnolia Ridge - Distinctive
- Mystique Plan at Magnolia Ridge - Designer
- Hilltop Plan at Magnolia Ridge - Crossings
- Stardom Plan at Magnolia Ridge - Distinctive
- Riverton Plan at Magnolia Ridge - Crossings
- Prosperity Plan at Magnolia Ridge - Designer
- Prospect Plan at Magnolia Ridge - Landings
- Dakota Plan at Magnolia Ridge - Landings
- Stellar Plan at Magnolia Ridge - Distinctive
- Westchester Plan at Magnolia Ridge - Crossings
- 21251 Carlton Ct
- 21456 Candlewick Rd
- 21480 Candlewick Rd
- 21440 Candlewick Rd
- 21484 Candlewick Rd
- 21479 Candlewick Rd
- 21463 Candlewick Rd
- 5828 Skipton Ct
- 21447 Candlewick Rd
- 5902 Darby Cir
- 21489 Candlewick Rd
- 21490 Candlewick Rd
- 21424 Candlewick Rd
- 5812 Skipton Ct
- 5914 Darby Cir
- 5793 Skipton Ct
- 21431 Candlewick Rd
- 21496 Candlewick Rd
- 5845 Poole Place
- 5796 Skipton Ct
- 21415 Candlewick Rd
