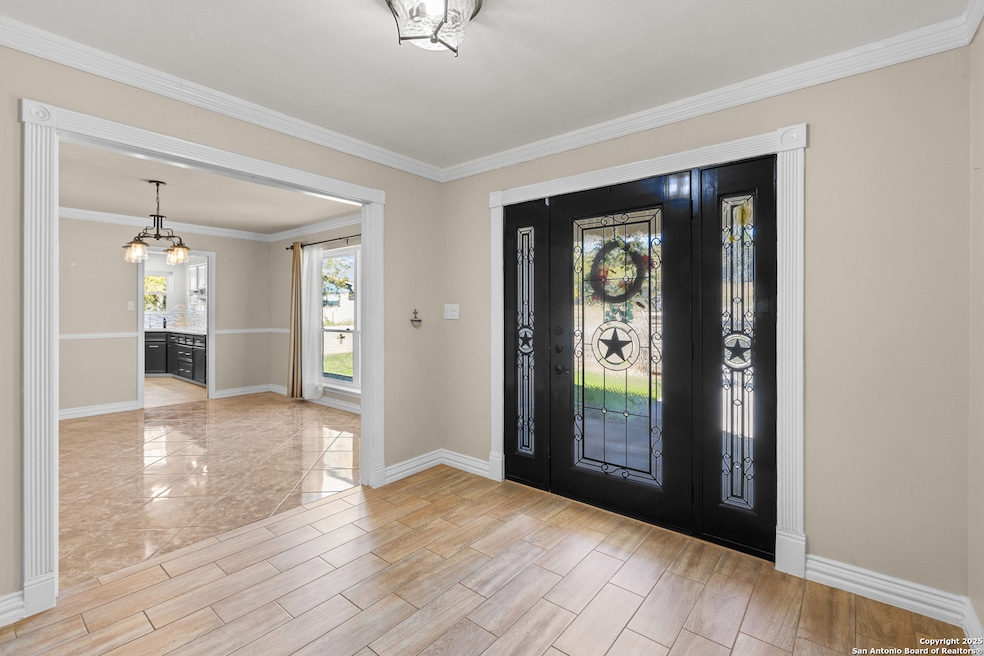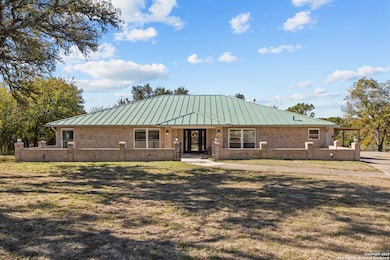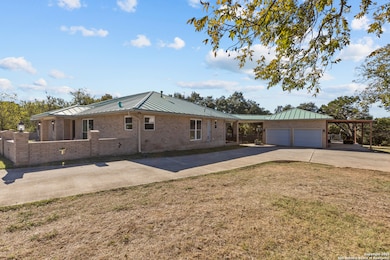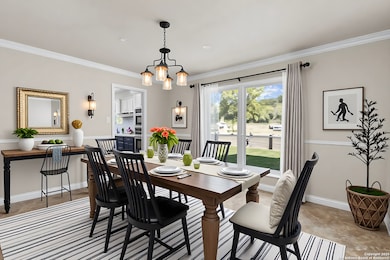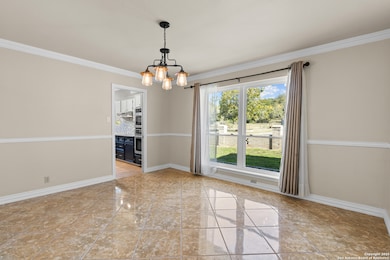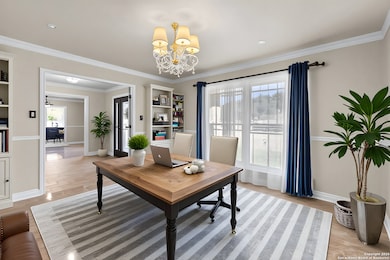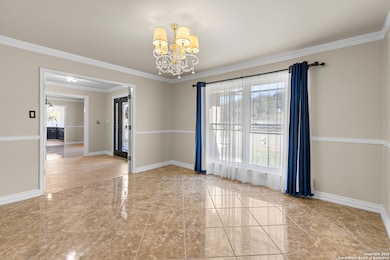21479 Fairview Cir San Antonio, TX 78266
Estimated payment $4,225/month
Highlights
- Popular Property
- Spa
- 1 Fireplace
- Garden Ridge Elementary School Rated A
- Mature Trees
- Solid Surface Countertops
About This Home
Spacious One Story Home on Acreage in Garden Ridge! Welcome home to this beautiful one-story 1.12 acre retreat, perfectly situated on a peaceful circle in the heart of Garden Ridge. Designed for comfort and connection, this property offers the ideal blend of space, privacy, and country charm - all within minutes of city conveniences. Step inside to discover two inviting living areas and two dining spaces, perfect for hosting gatherings or enjoying quiet family time. Recently replaced windows fill each room with natural light, highlighting the home's warm, and open feel. Outside, enjoy the Texas sunshine on either separate patios, perfect for morning coffee or evening get-togethers. The detached garage, carport and driveway provide ample parking and lots of storage to include even a large attic space. While the chicken coop, brick half walls, tree house and merry go round add a touch of rustic character, don't let the workshop for the doer of the family and solar panels for the energy conscious go un noticed. Make this property your own with a home that delivers the space and lifestyle you've been searching for.
Listing Agent
Tiffany Bonilla
Real Broker, LLC Listed on: 11/12/2025
Home Details
Home Type
- Single Family
Est. Annual Taxes
- $10,134
Year Built
- Built in 1985
Lot Details
- 1.12 Acre Lot
- Wrought Iron Fence
- Mature Trees
Parking
- 2 Car Garage
Home Design
- Brick Exterior Construction
- Slab Foundation
- Metal Roof
Interior Spaces
- 2,932 Sq Ft Home
- Property has 1 Level
- Ceiling Fan
- 1 Fireplace
- Double Pane Windows
- Window Treatments
- Two Living Areas
- Ceramic Tile Flooring
- Washer Hookup
Kitchen
- Built-In Double Oven
- Cooktop
- Dishwasher
- Solid Surface Countertops
Bedrooms and Bathrooms
- 4 Bedrooms
Outdoor Features
- Spa
- Covered Patio or Porch
Schools
- Gardenridge Elementary School
Utilities
- Central Heating and Cooling System
- Electric Water Heater
- Water Softener is Owned
- Septic System
Community Details
- Fairview Acres Subdivision
Listing and Financial Details
- Legal Lot and Block 21 / 3
- Assessor Parcel Number 170040001900
- Seller Concessions Offered
Map
Home Values in the Area
Average Home Value in this Area
Tax History
| Year | Tax Paid | Tax Assessment Tax Assessment Total Assessment is a certain percentage of the fair market value that is determined by local assessors to be the total taxable value of land and additions on the property. | Land | Improvement |
|---|---|---|---|---|
| 2025 | -- | $663,750 | $223,190 | $440,560 |
| 2024 | -- | $623,640 | $223,190 | $400,450 |
| 2023 | $9,951 | $584,236 | $0 | $0 |
| 2022 | $7,721 | $531,124 | -- | -- |
| 2021 | $9,873 | $482,840 | $116,770 | $366,070 |
| 2020 | $9,614 | $456,180 | $116,770 | $339,410 |
| 2019 | $9,457 | $441,130 | $84,930 | $356,200 |
| 2018 | $8,401 | $392,450 | $84,930 | $307,520 |
| 2017 | $8,231 | $387,550 | $67,940 | $319,610 |
| 2016 | $7,944 | $374,060 | $67,940 | $306,120 |
| 2015 | $6,969 | $361,550 | $67,940 | $293,610 |
| 2014 | $6,969 | $346,940 | $67,940 | $279,000 |
Property History
| Date | Event | Price | List to Sale | Price per Sq Ft | Prior Sale |
|---|---|---|---|---|---|
| 11/12/2025 11/12/25 | For Sale | $640,000 | +39.2% | $218 / Sq Ft | |
| 03/17/2021 03/17/21 | Off Market | -- | -- | -- | |
| 12/16/2020 12/16/20 | Sold | -- | -- | -- | View Prior Sale |
| 11/16/2020 11/16/20 | Pending | -- | -- | -- | |
| 06/22/2020 06/22/20 | For Sale | $459,900 | 0.0% | $157 / Sq Ft | |
| 08/25/2013 08/25/13 | For Rent | $2,000 | 0.0% | -- | |
| 08/25/2013 08/25/13 | Rented | $2,000 | -- | -- |
Purchase History
| Date | Type | Sale Price | Title Company |
|---|---|---|---|
| Vendors Lien | -- | Atco |
Mortgage History
| Date | Status | Loan Amount | Loan Type |
|---|---|---|---|
| Open | $430,000 | VA |
Source: San Antonio Board of REALTORS®
MLS Number: 1922486
APN: 17-0040-0019-00
- 21250 Forest Waters Cir
- 9063 Schoenthal Rd
- 9521 Sumac Cir
- 8532 Verano Dr
- 0 Bat Cave Rd Unit 1839491
- 21918 Pesa Cove
- 000 Bat Cave Rd
- 21195 Bat Cave Rd
- 8916 Tuscan Hills Dr
- 8651 Bindseil Ln
- 8470 Park Lane Dr
- 8235 Shining Elk
- 8218 Garden Arbor
- 8231 Shining Elk
- 8455 Park Lane Dr
- 20821 Wahl Ln
- 8207 Garden Arbor
- 9637 Kurre Way
- 22414 Clarben
- 8283 Apache Forest
- 8916 Tuscan Hills Dr
- 9752 Trophy Oaks Dr
- 16930 Spirit Brook Unit 2
- 16926 Spirit Brook Unit 2
- 16918 Spirit Brook Unit 2
- 8327 Breezy Cove Unit 2
- 16905 Spirit Brook Unit 2
- 16906 Dancing Ava Unit 1
- 8410 Flicka Hills Unit 2
- 5609 Jewel Curve
- 16910 Showdown Path Unit 2
- 16836 Dancing Ava
- 16839 Dancing Ava Unit 1
- 16832 Dancing Ava Unit 1
- 16845 Showdown Path Unit 2
- 16824 Dancing Ava Unit 1
- 16820 Dancing Ava Unit 2
- 16816 Dancing Ava Unit 4
- 16822 Showdown Path Unit 2
- 16819 Dancing Ava Unit 4
