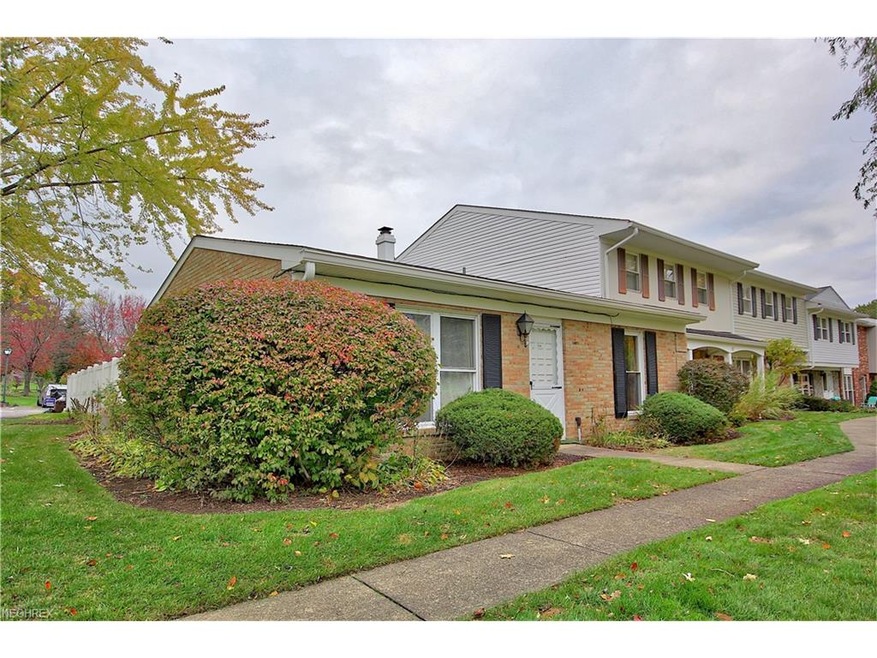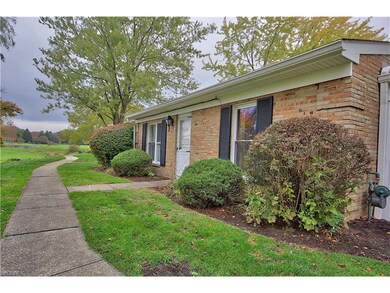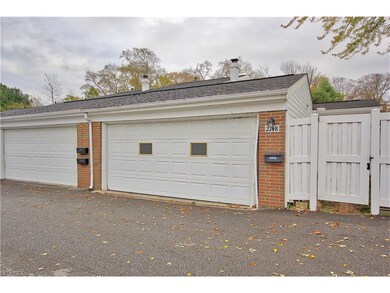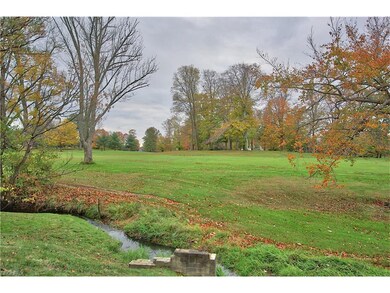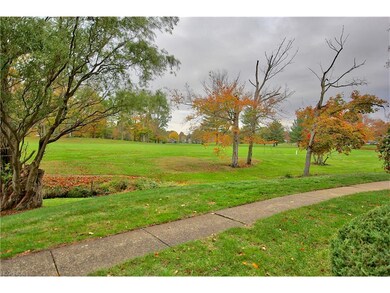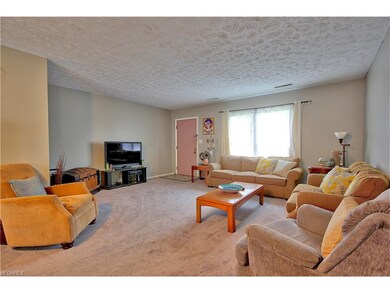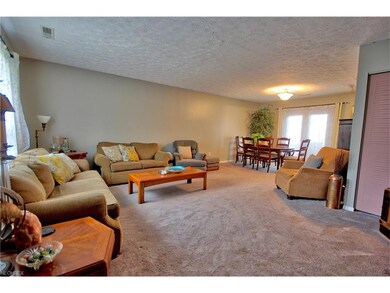
2148 Beechtree Dr Unit 32 Uniontown, OH 44685
Highlights
- Golf Course View
- 1 Fireplace
- 2 Car Attached Garage
- Green Primary School Rated A-
- Community Pool
- Community Playground
About This Home
As of October 2022Welcome to 2148 Beechtree Drive. This beautiful, freshly painted condo has so much to offer. When entering the condo from the 2 car attached garage you will be greeted by the a huge master suite that includes a full bathroom. The french doors then lead you to an oversized dining area with a brick gas fireplace and a door leading to the very private patio (perfect for entertaining.) The kitchen offers new charming dark wood floors, a new dishwasher, freshly painted cabinets. Off the kitchen you will find a huge living room with a front door that exits to the 18th hole. Perfect view while drinking your morning coffee. This front yard is so private, you will not even know you have neighbors. In the back of the condo there is another large bedroom with a spacious closet. The second bathroom is located next to it. Other updates include *Carpet Throughout (2014) *Furnace (2016) *Hard wood floors in Kitchen(2015) *Stainless steel dishwasher(2015). The Condo association also offers an inground pool & clubhouse with pool tables and other games!
Last Agent to Sell the Property
Jessica Jennings
Deleted Agent License #2013004340 Listed on: 10/27/2017
Property Details
Home Type
- Condominium
Est. Annual Taxes
- $2,442
Year Built
- Built in 1971
HOA Fees
- $235 Monthly HOA Fees
Parking
- 2 Car Attached Garage
Home Design
- Asphalt Roof
Interior Spaces
- 1,530 Sq Ft Home
- 1-Story Property
- 1 Fireplace
- Golf Course Views
Bedrooms and Bathrooms
- 2 Bedrooms
- 2 Full Bathrooms
Utilities
- Forced Air Heating and Cooling System
- Heating System Uses Gas
Listing and Financial Details
- Assessor Parcel Number 2805935
Community Details
Overview
- Association fees include exterior building, garage/parking, recreation
- Country Club Twnhs North Condo Community
Amenities
- Common Area
Recreation
- Community Playground
- Community Pool
Ownership History
Purchase Details
Home Financials for this Owner
Home Financials are based on the most recent Mortgage that was taken out on this home.Purchase Details
Home Financials for this Owner
Home Financials are based on the most recent Mortgage that was taken out on this home.Purchase Details
Home Financials for this Owner
Home Financials are based on the most recent Mortgage that was taken out on this home.Purchase Details
Purchase Details
Similar Homes in Uniontown, OH
Home Values in the Area
Average Home Value in this Area
Purchase History
| Date | Type | Sale Price | Title Company |
|---|---|---|---|
| Warranty Deed | $202,650 | Patriot Title Agency Inc | |
| Survivorship Deed | $115,000 | None Available | |
| Deed | $103,000 | None Available | |
| Deed | $134,000 | None Available | |
| Interfamily Deed Transfer | -- | None Available |
Mortgage History
| Date | Status | Loan Amount | Loan Type |
|---|---|---|---|
| Previous Owner | $0 | Credit Line Revolving | |
| Previous Owner | $50,000 | Credit Line Revolving | |
| Previous Owner | $101,114 | FHA | |
| Previous Owner | $10,000 | Credit Line Revolving |
Property History
| Date | Event | Price | Change | Sq Ft Price |
|---|---|---|---|---|
| 10/28/2022 10/28/22 | Sold | $202,650 | -1.1% | $128 / Sq Ft |
| 10/11/2022 10/11/22 | Pending | -- | -- | -- |
| 10/04/2022 10/04/22 | For Sale | $204,900 | 0.0% | $129 / Sq Ft |
| 09/26/2022 09/26/22 | Pending | -- | -- | -- |
| 09/16/2022 09/16/22 | Price Changed | $204,900 | -4.7% | $129 / Sq Ft |
| 09/06/2022 09/06/22 | Price Changed | $214,900 | -2.3% | $135 / Sq Ft |
| 08/29/2022 08/29/22 | For Sale | $219,900 | 0.0% | $139 / Sq Ft |
| 07/31/2022 07/31/22 | Pending | -- | -- | -- |
| 07/26/2022 07/26/22 | For Sale | $219,900 | +91.2% | $139 / Sq Ft |
| 01/29/2018 01/29/18 | Sold | $115,000 | -9.8% | $75 / Sq Ft |
| 12/11/2017 12/11/17 | Pending | -- | -- | -- |
| 10/27/2017 10/27/17 | For Sale | $127,500 | +23.8% | $83 / Sq Ft |
| 03/28/2014 03/28/14 | Sold | $103,000 | -1.9% | $67 / Sq Ft |
| 03/03/2014 03/03/14 | Pending | -- | -- | -- |
| 09/27/2013 09/27/13 | For Sale | $105,000 | -- | $69 / Sq Ft |
Tax History Compared to Growth
Tax History
| Year | Tax Paid | Tax Assessment Tax Assessment Total Assessment is a certain percentage of the fair market value that is determined by local assessors to be the total taxable value of land and additions on the property. | Land | Improvement |
|---|---|---|---|---|
| 2025 | $3,297 | $66,150 | $6,328 | $59,822 |
| 2024 | $3,297 | $66,150 | $6,328 | $59,822 |
| 2023 | $3,297 | $66,150 | $6,328 | $59,822 |
| 2022 | $2,348 | $41,657 | $4,305 | $37,352 |
| 2021 | $2,212 | $41,657 | $4,305 | $37,352 |
| 2020 | $2,118 | $41,660 | $4,310 | $37,350 |
| 2019 | $2,389 | $44,360 | $4,260 | $40,100 |
| 2018 | $2,440 | $44,360 | $4,110 | $40,250 |
| 2017 | $2,287 | $44,960 | $4,110 | $40,850 |
| 2016 | $2,383 | $38,910 | $4,110 | $34,800 |
| 2015 | $2,287 | $38,910 | $4,110 | $34,800 |
| 2014 | $2,334 | $38,910 | $4,110 | $34,800 |
| 2013 | $2,360 | $39,080 | $4,110 | $34,970 |
Agents Affiliated with this Home
-

Seller's Agent in 2022
Theresa Allen
Cutler Real Estate
(330) 323-3804
156 Total Sales
-

Seller Co-Listing Agent in 2022
Rhonda Albaugh
Cutler Real Estate
(330) 323-3804
147 Total Sales
-

Buyer's Agent in 2022
Amy Myers-Guthrie
Keller Williams Legacy Group Realty
(330) 752-3939
524 Total Sales
-
J
Seller's Agent in 2018
Jessica Jennings
Deleted Agent
-

Seller's Agent in 2014
Katherine Petrey
Howard Hanna
(330) 573-1261
67 Total Sales
Map
Source: MLS Now
MLS Number: 3952415
APN: 28-05935
- 3645 Glen Eagles Blvd
- 2033 Carlile Dr
- 4009 Troon Dr
- 0 Carnoustie Dr
- 3751 Muirfield Dr
- 2178 Prestwick Dr Unit 2178
- 2401 Island Dr Unit 20D
- 1908 Players Cir
- 2304 Glenross Dr
- 2535 Royal County Down Unit B
- 2531 Royal County Down Unit A
- 2370 Greenview Dr
- 2500 Marlborough Dr
- 2500 Raber Rd
- 2175 E Turkeyfoot Lake Rd
- 0 Raber Terrace
- 3376 Kimmel Dr
- 3217 Deborah Ct
- 2950 Hivue Dr
- 4011 Highpoint Dr
