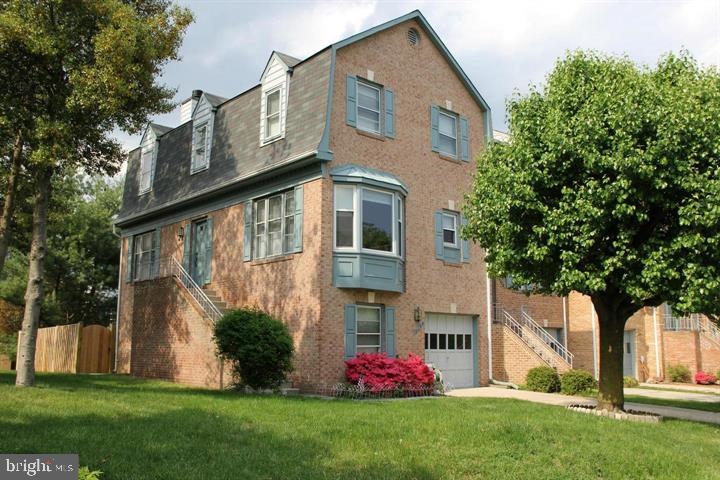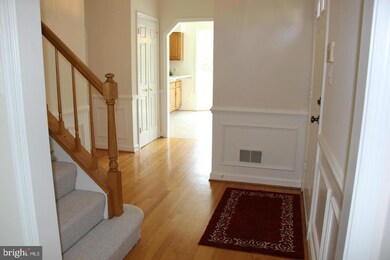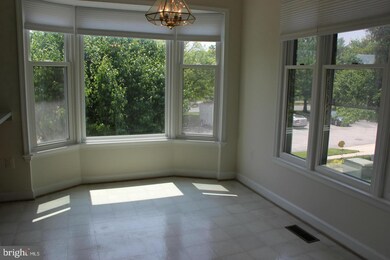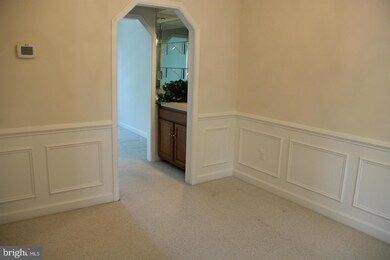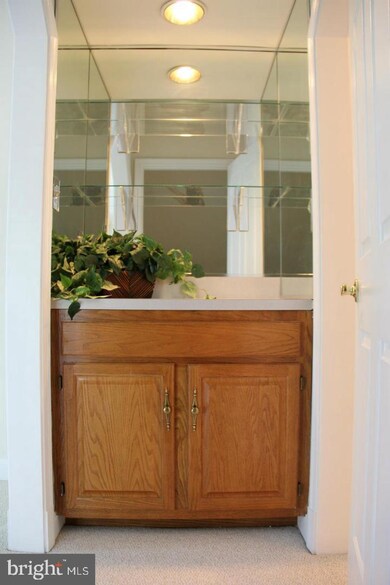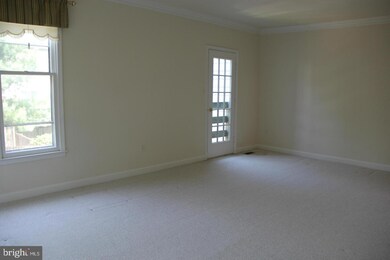
2148 Colonel Way Odenton, MD 21113
Highlights
- Eat-In Gourmet Kitchen
- Traditional Floor Plan
- Den
- Colonial Architecture
- 1 Fireplace
- Breakfast Room
About This Home
As of December 2021*** PLEASE NOTE PHOTOS ARE FROM A PREVIOUS LISTING, HOME CURRENTLY OCCUPIED ***
Beautiful, spacious, well-maintained 3BR/3FB/1HB brick end unit TH w/one car garage in Seven Oaks! Main level entryway/foyer boasts hardwood flooring that leads to large formal LR, DR, and eat-in kitchen with breakfast bar. All new GE "slate" 4-piece appliance set installed in 2015 and all new windows installed in 2016. Primary/Master BR on upper level with generously sized walk-in closet with built-in shelves and en suite with separate tub & shower. Two additional ample sized BRs on the upper level share a full bath. Rec room on lower level with wood burning fireplace, laundry, and nicely tucked away bonus room and 3rd full bath! Lower level provides access to garage and walkout to fenced backyard with patio and storage shed. Community amenities include clubhouses, swimming pools, basketball and tennis courts! Close to Ft. Meade, Arundel Mills, and BWI. Seller offering home warranty! DON'T WAIT, THIS ONE WON'T LAST LONG!
*** ALL COVID-19 SHOWING INSTRUCTIONS APPLY AT ALL TIMES *** MASK REQUIRED *** NO MORE THAN 3 PEOPLE*** REMOVAL OF SHOES OR USE OF PROVIDED SHOE COVERS REQUIRED ***
Last Agent to Sell the Property
Fairfax Realty Premier License #SP40002398 Listed on: 10/24/2021

Townhouse Details
Home Type
- Townhome
Est. Annual Taxes
- $3,559
Year Built
- Built in 1989
Lot Details
- 2,400 Sq Ft Lot
- Property is in good condition
HOA Fees
- $73 Monthly HOA Fees
Parking
- 1 Car Direct Access Garage
- Basement Garage
- Front Facing Garage
- Garage Door Opener
- Unassigned Parking
Home Design
- Colonial Architecture
- Brick Exterior Construction
- Permanent Foundation
Interior Spaces
- Property has 3 Levels
- Traditional Floor Plan
- 1 Fireplace
- Family Room
- Living Room
- Breakfast Room
- Dining Room
- Den
Kitchen
- Eat-In Gourmet Kitchen
- Butlers Pantry
- Double Oven
- Electric Oven or Range
- Stove
- Dishwasher
- Disposal
Bedrooms and Bathrooms
- 3 Bedrooms
- En-Suite Primary Bedroom
Laundry
- Dryer
- Washer
Finished Basement
- Walk-Out Basement
- Connecting Stairway
- Rear Basement Entry
- Natural lighting in basement
Schools
- Seven Oaks Elementary School
- Macarthur Middle School
- Meade High School
Utilities
- Central Air
- Heat Pump System
- Vented Exhaust Fan
- Electric Water Heater
- Water Conditioner is Owned
Community Details
- Seven Oaks Community Association
- Seven Oaks Subdivision
Listing and Financial Details
- Assessor Parcel Number 020468090062847
- $300 Front Foot Fee per year
Ownership History
Purchase Details
Home Financials for this Owner
Home Financials are based on the most recent Mortgage that was taken out on this home.Purchase Details
Home Financials for this Owner
Home Financials are based on the most recent Mortgage that was taken out on this home.Purchase Details
Similar Homes in Odenton, MD
Home Values in the Area
Average Home Value in this Area
Purchase History
| Date | Type | Sale Price | Title Company |
|---|---|---|---|
| Deed | $415,000 | Sage Title Group Llc | |
| Deed | $315,000 | First American Title Ins Co | |
| Deed | $162,000 | -- |
Mortgage History
| Date | Status | Loan Amount | Loan Type |
|---|---|---|---|
| Open | $429,940 | VA | |
| Previous Owner | $313,405 | Adjustable Rate Mortgage/ARM | |
| Closed | -- | No Value Available |
Property History
| Date | Event | Price | Change | Sq Ft Price |
|---|---|---|---|---|
| 10/26/2024 10/26/24 | Under Contract | -- | -- | -- |
| 10/24/2024 10/24/24 | Rented | $3,025 | +0.8% | -- |
| 10/14/2024 10/14/24 | For Rent | $3,000 | 0.0% | -- |
| 11/13/2023 11/13/23 | Rented | $3,000 | 0.0% | -- |
| 11/11/2023 11/11/23 | Under Contract | -- | -- | -- |
| 11/03/2023 11/03/23 | For Rent | $3,000 | 0.0% | -- |
| 12/14/2021 12/14/21 | Sold | $415,000 | +1.0% | $177 / Sq Ft |
| 11/03/2021 11/03/21 | Pending | -- | -- | -- |
| 10/24/2021 10/24/21 | For Sale | $411,000 | +30.5% | $176 / Sq Ft |
| 07/15/2015 07/15/15 | Sold | $315,000 | -4.5% | $122 / Sq Ft |
| 06/08/2015 06/08/15 | Pending | -- | -- | -- |
| 05/07/2015 05/07/15 | For Sale | $329,900 | -- | $128 / Sq Ft |
Tax History Compared to Growth
Tax History
| Year | Tax Paid | Tax Assessment Tax Assessment Total Assessment is a certain percentage of the fair market value that is determined by local assessors to be the total taxable value of land and additions on the property. | Land | Improvement |
|---|---|---|---|---|
| 2024 | $4,527 | $372,933 | $0 | $0 |
| 2023 | $4,310 | $356,467 | $0 | $0 |
| 2022 | $3,930 | $340,000 | $130,000 | $210,000 |
| 2021 | $7,565 | $325,900 | $0 | $0 |
| 2020 | $3,595 | $311,800 | $0 | $0 |
| 2019 | $6,754 | $297,700 | $115,000 | $182,700 |
| 2018 | $2,959 | $291,800 | $0 | $0 |
| 2017 | $3,208 | $285,900 | $0 | $0 |
| 2016 | -- | $280,000 | $0 | $0 |
| 2015 | -- | $280,000 | $0 | $0 |
| 2014 | -- | $280,000 | $0 | $0 |
Agents Affiliated with this Home
-

Seller's Agent in 2024
David Buchman
Hyatt & Company Real Estate, LLC
(443) 535-3595
13 in this area
116 Total Sales
-

Seller Co-Listing Agent in 2024
Joshua Harris
Hyatt & Company Real Estate, LLC
(443) 877-0034
9 in this area
96 Total Sales
-

Buyer's Agent in 2024
Nick Lucas
Coldwell Banker (NRT-Southeast-MidAtlantic)
(240) 424-7495
11 Total Sales
-

Seller's Agent in 2021
Noelle Newman
Fairfax Realty Premier
(240) 676-1452
2 in this area
4 Total Sales
-

Seller Co-Listing Agent in 2021
Lydia Newman
Fairfax Realty Premier
(301) 542-2826
1 in this area
23 Total Sales
-

Buyer's Agent in 2021
Amber Rosato
Real Broker, LLC
(443) 745-3037
1 in this area
7 Total Sales
Map
Source: Bright MLS
MLS Number: MDAA2000423
APN: 04-680-90062847
- 2104 Commissary Cir
- 2242 Commissary Cir
- 102 Hidden Hill Cir
- 2222 Commissary Cir Unit 198
- 330 Timberbrook Ct
- 191 Pinecove Ave
- 204 Royal Oak Ct
- 319-F Eagles Landing Ct Unit 319F
- 2002 Cramer Point Ct
- 2009 Braley Point Ct
- 1520 Annapolis Rd
- 1854 Eagle Ct
- 1851 Dove Ct
- 2513 Briar Ridge Ln
- 1903 Brigade Way
- 1926 Hackberry Ct
- 8311 Jacobs Rd W
- 1747 Glebe Creek Way
- 8223 Coatsbridge Ct
- 1710 Jennifer Meadows Ct
