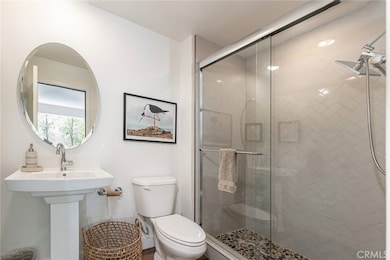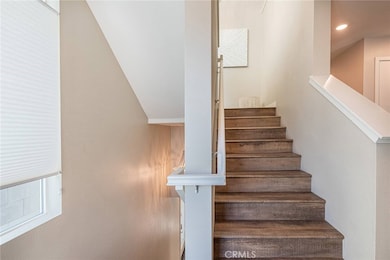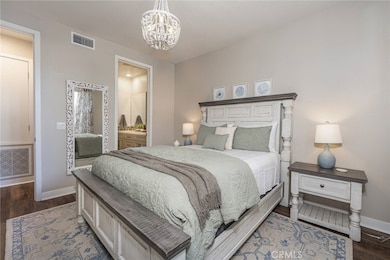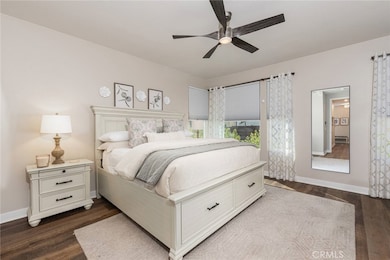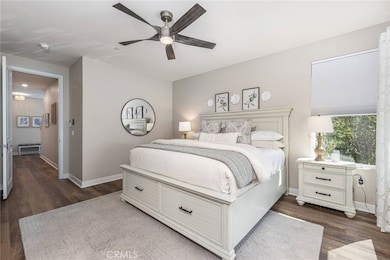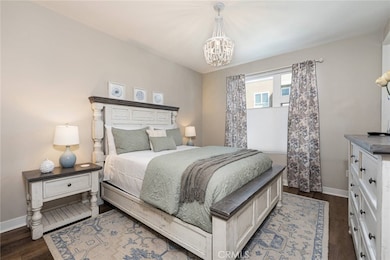2148 Doheny Way Dana Point, CA 92629
Del Obispo NeighborhoodEstimated payment $14,151/month
Highlights
- Ocean View
- Spa
- Dumbwaiter
- Del Obispo Elementary School Rated A-
- Open Floorplan
- Wood Flooring
About This Home
Experience the ultimate in modern coastal living at South Cove, Dana Point’s premier new luxury enclave. This rare and highly sought-after Trestles Model, the largest floor plan in the community offers over 2,000 square feet of stylish design, abundant natural light, and indoor/outdoor living that captures the essence of resort life at the beach. As an end unit with added privacy, this residence boasts ocean and palm-framed views of Doheny State Beach, just steps from your door. The open concept great room, complete with soaring windows, chic dining area, and chef’s kitchen featuring GE Monogram stainless steel appliances and designer cabinetry, creates the perfect setting for entertaining or unwinding after a day on the sand. A private rooftop deck crowns the home, where panoramic ocean, and city-light vistas provide the backdrop for unforgettable sunsets and fireworks displays. Retreat to the luxurious primary suite with spa-inspired bath, dual vanities, and expansive walk-in closet. Additional guest suites, all with en-suite baths, offer comfort and flexibility......ideal for extended family, a dedicated office, or welcoming guests. Premium upgrades throughout include wide-plank luxury flooring, custom tile, designer finishes, and top-down shades to frame every view. The oversized garage with dumbwaiter lift, dream-sized laundry room, and rare private backyard with outdoor bath add a level of convenience rarely found in beachside living. Community amenities include a resort-style pool, direct gated access to the beach and bike trails, and a short stroll to Dana Point Harbor’s shops, dining, and coastal recreation.
Listing Agent
Berkshire Hathaway HomeService Brokerage Phone: 714-305-0797 License #01245085 Listed on: 10/22/2025

Townhouse Details
Home Type
- Townhome
Est. Annual Taxes
- $20,743
Year Built
- Built in 2017 | Remodeled
Lot Details
- 1 Common Wall
- Vinyl Fence
- Block Wall Fence
- Private Yard
HOA Fees
- $563 Monthly HOA Fees
Parking
- 2 Car Direct Access Garage
- Oversized Parking
- Parking Available
- Single Garage Door
Property Views
- Ocean
- City Lights
Home Design
- Modern Architecture
- Entry on the 1st floor
- Turnkey
- Planned Development
- Flat Roof Shape
- Slab Foundation
- Stucco
Interior Spaces
- 2,183 Sq Ft Home
- 3-Story Property
- Open Floorplan
- Furnished
- High Ceiling
- Ceiling Fan
- Living Room
- Dining Room
- Wood Flooring
Kitchen
- Dumbwaiter
- Eat-In Kitchen
- Built-In Range
- Microwave
- Dishwasher
- Quartz Countertops
- Disposal
Bedrooms and Bathrooms
- 3 Bedrooms
- All Upper Level Bedrooms
- Upgraded Bathroom
- 4 Full Bathrooms
- Quartz Bathroom Countertops
- Dual Vanity Sinks in Primary Bathroom
Laundry
- Laundry Room
- Dryer
- Washer
Home Security
Outdoor Features
- Spa
- Covered Patio or Porch
- Exterior Lighting
Schools
- Marco Forester Middle School
- Dana Hills High School
Utilities
- Forced Air Heating and Cooling System
- Heating System Uses Natural Gas
- High-Efficiency Water Heater
Additional Features
- Energy-Efficient Appliances
- Suburban Location
Listing and Financial Details
- Tax Lot 1
- Tax Tract Number 17146
- Assessor Parcel Number 93898141
- $2,276 per year additional tax assessments
- Seller Considering Concessions
Community Details
Overview
- 200 Units
- South Cove Association, Phone Number (949) 372-4040
- Powerstone HOA
- Built by Zephyr
Recreation
- Community Pool
- Community Spa
Security
- Carbon Monoxide Detectors
- Fire and Smoke Detector
Map
Home Values in the Area
Average Home Value in this Area
Tax History
| Year | Tax Paid | Tax Assessment Tax Assessment Total Assessment is a certain percentage of the fair market value that is determined by local assessors to be the total taxable value of land and additions on the property. | Land | Improvement |
|---|---|---|---|---|
| 2025 | $20,743 | $1,862,316 | $1,229,357 | $632,959 |
| 2024 | $20,743 | $1,825,800 | $1,205,251 | $620,549 |
| 2023 | $20,879 | $1,861,500 | $1,253,118 | $608,382 |
| 2022 | $15,135 | $1,342,789 | $772,608 | $570,181 |
| 2021 | $10,384 | $882,902 | $330,454 | $552,448 |
| 2020 | $7,746 | $764,488 | $327,065 | $437,423 |
| 2019 | $3,259 | $320,652 | $320,652 | $0 |
Property History
| Date | Event | Price | List to Sale | Price per Sq Ft | Prior Sale |
|---|---|---|---|---|---|
| 10/31/2025 10/31/25 | For Rent | $7,950 | 0.0% | -- | |
| 10/22/2025 10/22/25 | For Sale | $2,250,000 | +23.3% | $1,031 / Sq Ft | |
| 03/29/2022 03/29/22 | Sold | $1,825,000 | +1.7% | $899 / Sq Ft | View Prior Sale |
| 02/24/2022 02/24/22 | For Sale | $1,795,000 | +40.8% | $884 / Sq Ft | |
| 04/30/2021 04/30/21 | Sold | $1,274,990 | 0.0% | $628 / Sq Ft | View Prior Sale |
| 02/08/2021 02/08/21 | Pending | -- | -- | -- | |
| 11/13/2020 11/13/20 | For Sale | $1,274,990 | -- | $628 / Sq Ft |
Purchase History
| Date | Type | Sale Price | Title Company |
|---|---|---|---|
| Grant Deed | $2,050,000 | First American Title Company | |
| Grant Deed | -- | -- | |
| Grant Deed | $1,825,000 | Lawyers Title | |
| Interfamily Deed Transfer | -- | Accommodation | |
| Interfamily Deed Transfer | -- | None Available | |
| Grant Deed | $1,316,500 | First American Title Co Hsd |
Mortgage History
| Date | Status | Loan Amount | Loan Type |
|---|---|---|---|
| Open | $1,250,000 | New Conventional | |
| Previous Owner | $999,999 | New Conventional |
Source: California Regional Multiple Listing Service (CRMLS)
MLS Number: OC25245325
APN: 938-981-41
- 1207 Doheny Way
- 769 Doheny Way
- 985 Doheny Way
- 3321 Doheny Way
- 34145 Calle la Primavera
- 25432 Sea Bluffs Dr Unit 302
- 25422 Sea Bluffs Dr Unit 207
- 34061 Mazo Dr
- 25382 Sea Bluffs Dr Unit 8107
- 25382 Sea Bluffs Dr Unit 8205
- 1309 Doheny Way
- 3327 Doheny Way
- 34056 Pequito Dr
- 33852 Del Obispo St Unit 80
- 33852 Del Obispo St Unit 112
- 33852 Del Obispo St Unit 60
- 33852 Del Obispo St Unit 135
- 25836 Dana Bluff W Unit 32
- 34061 Formosa Dr
- 25102 Alicia Dr
- 1207 Doheny Way
- 1529 Doheny Way
- 766 Doheny Way
- 1519 Doheny Way
- 25352 Village Rd
- 34032 Bedford Ln
- 25611 Quail Run
- 2869 Doheny Way
- 2661 Doheny Way
- 1523 Doheny Way
- 3327 Doheny Way
- 1417 Doheny Way
- 3440 Doheny Way
- 1522 Doheny Way
- 33852 Del Obispo St Unit 107
- 33852 Del Obispo St Unit 32
- 33852 Del Obispo St Unit 45
- 25872 Vista Dr W
- 25032 Terrace Lantern Unit 1
- 33871 Calle la Primavera

