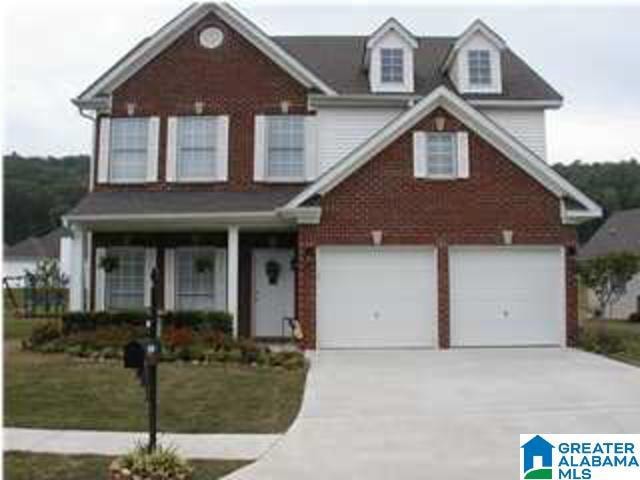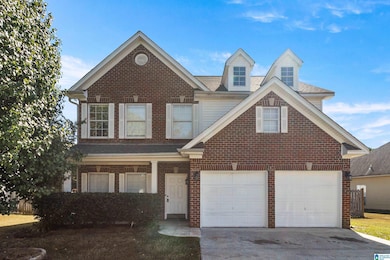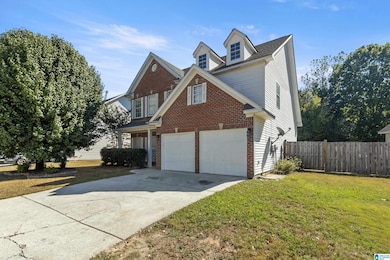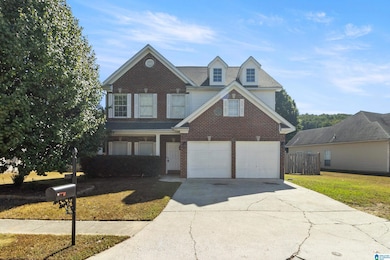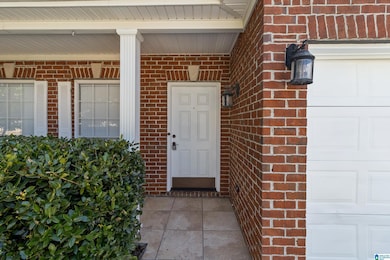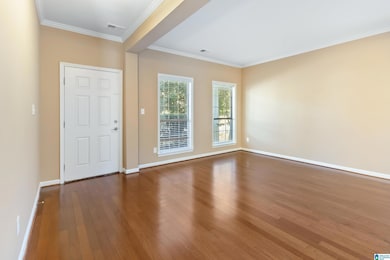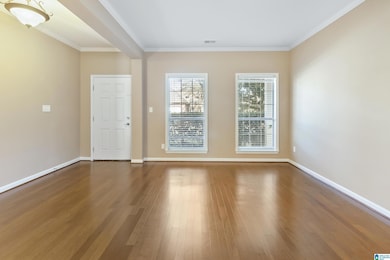
2148 Forest Lakes Ln Sterrett, AL 35147
Estimated payment $1,916/month
Highlights
- Attic
- Breakfast Area or Nook
- Attached Garage
- Chelsea Park Elementary School Rated A-
- Porch
- Soaking Tub
About This Home
Welcome to 2148 Forest Lakes Lane, a beautiful 3-bedroom, 2.5-bathroom home in the desirable Forest Lakes Subdivision, perfectly zoned for top-rated Chelsea Schools. fresh interior paint, New carpet upstairs. HVAC is 7 years old. The main level features an open-concept design with elegant hardwood floors in the living room and a dedicated dining space. The spacious Family Room is the heart of the home, boasting a high ceiling, tile flooring, and a cozy fireplace. The room flows seamlessly into the fully-equipped kitchen and breakfast nook. A convenient half-bath and the entrance to the 2-car attached garage complete the first floor. The upstairs is dedicated to private rest areas, featuring a large primary bedroom with an en-suite bath that includes a garden tub, separate shower, double vanity, and a spacious walk-in closet. Two secondary bedrooms, a full hallway bath, and a dedicated laundry room are also located on this level for ultimate convenience. Price is firm.
Home Details
Home Type
- Single Family
Year Built
- Built in 2002
Lot Details
- 8,276 Sq Ft Lot
HOA Fees
- Property has a Home Owners Association
Parking
- Attached Garage
- Garage on Main Level
- Front Facing Garage
- Driveway
Home Design
- Brick Exterior Construction
- Slab Foundation
- Vinyl Siding
Interior Spaces
- Gas Fireplace
- Great Room with Fireplace
- Attic
Kitchen
- Breakfast Area or Nook
- Laminate Countertops
Bedrooms and Bathrooms
- 3 Bedrooms
- Soaking Tub
Laundry
- Laundry Room
- Laundry on upper level
- Washer and Electric Dryer Hookup
Outdoor Features
- Open Patio
- Porch
Schools
- Mt Laurel Elementary School
- Chelsea Middle School
- Chelsea High School
Utilities
- Central Heating and Cooling System
- Underground Utilities
- Gas Water Heater
Community Details
- $12 Other Monthly Fees
Map
Home Values in the Area
Average Home Value in this Area
Tax History
| Year | Tax Paid | Tax Assessment Tax Assessment Total Assessment is a certain percentage of the fair market value that is determined by local assessors to be the total taxable value of land and additions on the property. | Land | Improvement |
|---|---|---|---|---|
| 2024 | $2,706 | $61,500 | $0 | $0 |
| 2023 | $2,686 | $61,040 | $0 | $0 |
| 2022 | $2,341 | $53,200 | $0 | $0 |
| 2021 | $2,030 | $46,140 | $0 | $0 |
| 2020 | $1,835 | $41,700 | $0 | $0 |
| 2019 | $1,831 | $41,620 | $0 | $0 |
| 2017 | $1,754 | $39,860 | $0 | $0 |
| 2015 | $1,639 | $37,240 | $0 | $0 |
| 2014 | $1,564 | $35,540 | $0 | $0 |
Property History
| Date | Event | Price | List to Sale | Price per Sq Ft |
|---|---|---|---|---|
| 02/12/2026 02/12/26 | Price Changed | $2,300 | -8.0% | $1 / Sq Ft |
| 01/12/2026 01/12/26 | For Rent | $2,500 | 0.0% | -- |
| 12/10/2025 12/10/25 | Price Changed | $325,000 | -0.9% | $152 / Sq Ft |
| 10/08/2025 10/08/25 | For Sale | $328,000 | -- | $153 / Sq Ft |
Purchase History
| Date | Type | Sale Price | Title Company |
|---|---|---|---|
| Warranty Deed | -- | None Listed On Document | |
| Warranty Deed | $170,000 | -- | |
| Survivorship Deed | $158,350 | -- |
Mortgage History
| Date | Status | Loan Amount | Loan Type |
|---|---|---|---|
| Previous Owner | $127,500 | Fannie Mae Freddie Mac | |
| Previous Owner | $150,430 | No Value Available |
About the Listing Agent

Mo is a Broker with the Mo Deeb Realty Group, Inc. ( A Full Service Brokerage Company) Located in Hoover, AL USA and the nearby area, providing home-buyers and sellers with professional, responsive and attentive real estate services.
We also specialize in Commercial leasing and sales, and property management
.
Mo's Other Listings
Source: Greater Alabama MLS
MLS Number: 21433397
APN: 09-5-22-0-003-044-000
- 1160 Forest Lakes Way
- 6017 Forest Lakes Cove
- 5911 Forest Lakes Cove
- 2229 Forest Lakes Ln
- 576 Forest Lakes Dr
- 2249 Forest Lakes Ln
- 6061 Forest Lakes Cove
- 138 Overview Dr
- 473 Forest Lakes Dr
- 475 Foothills Pkwy
- 364 Chesser Park Dr
- 0 Foothills Pkwy Unit 5B
- 2479 Forest Lakes Ln
- 188 Scarlet Ln
- 109 Chesser Loop Rd
- 456 Conroy Cir
- 121 Cliff Rd
- 149 Linwood Rd
- 229 Chesser Loop Rd
- 414 Chesser Plantation Ln
- 5948 Forest Lakes Cove
- 805 Narrows Point Dr
- 1000 Oak Tree Blvd
- 224 Polo Field Way
- 728 Fish Camp Rd
- 129 Chelsea Station Dr
- 1 Stonecrest Dr
- 1036 Crawford Ct
- 1017 Fairbank Ln
- 271 Fairbank Way
- 1 Turtle Lake Dr
- 1122 Regent Park Dr
- 213 Village St
- 285 Chelsea Park Rd
- 850 Shoal Run Trail
- 5126 English Turn
- 4504 Oxford Rd
- 224 Chelsea Park Rd
- 220 Chelsea Park Cir
- 1200 Windsor Square
Ask me questions while you tour the home.
