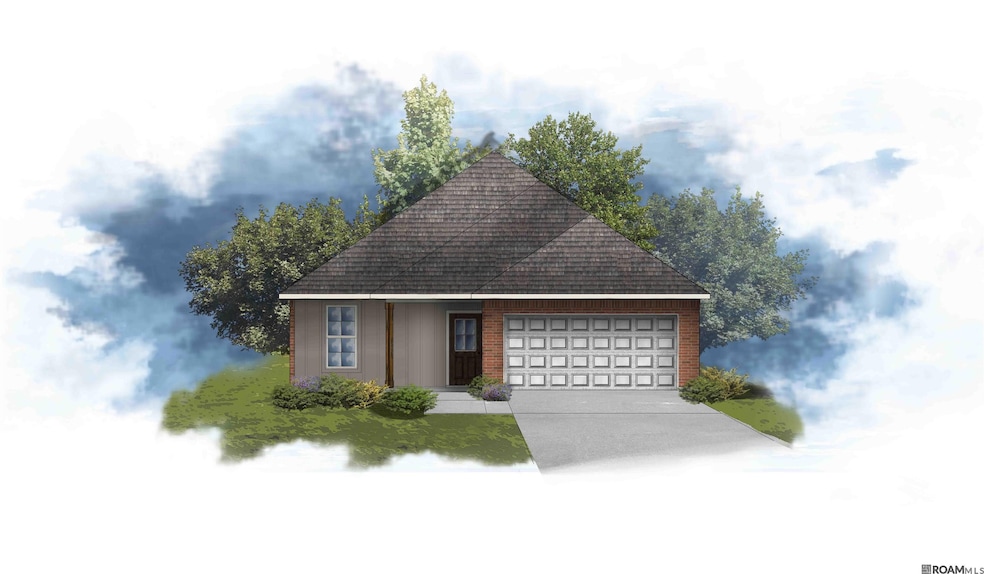2148 Sherri's Way Port Allen, LA 70767
West Baton Rouge Parish NeighborhoodEstimated payment $1,538/month
Highlights
- New Construction
- Covered Patio or Porch
- Soaking Tub
- Traditional Architecture
- Attached Garage
- Walk-In Closet
About This Home
Awesome builder rate and closing cost assistance available (restrictions apply)! The WHITAKER II H in Westview Crossing community offers a 4 bedroom, 2 full bathroom, open design. The community features a pond and a play area. Features: garden tub, separate shower, and a walk-in closet in the primary suite, covered front porch, covered rear porch, recessed can lighting, ceiling fans in the living room and primary bedroom are standard, smart connect wi-fi thermostat, smoke and carbon monoxide detectors, landscaping, architectural 30-year shingles, flood lights, and more! Energy Efficient Features: a tankless gas water heater, a kitchen appliance package, low E tilt-in windows, and more!
Home Details
Home Type
- Single Family
Year Built
- Built in 2025 | New Construction
Lot Details
- 6,534 Sq Ft Lot
- Lot Dimensions are 58x115
- Landscaped
HOA Fees
- $31 Monthly HOA Fees
Home Design
- Traditional Architecture
- Brick Exterior Construction
- Frame Construction
- Shingle Roof
- Vinyl Siding
Interior Spaces
- 1,532 Sq Ft Home
- 1-Story Property
- Ceiling height of 9 feet or more
- Ceiling Fan
- Recessed Lighting
- Attic Access Panel
- Fire and Smoke Detector
- Washer and Dryer Hookup
Kitchen
- Breakfast Bar
- Oven or Range
- Microwave
- Dishwasher
- Disposal
Flooring
- Carpet
- Vinyl
Bedrooms and Bathrooms
- 4 Bedrooms
- En-Suite Bathroom
- Walk-In Closet
- 2 Full Bathrooms
- Soaking Tub
- Separate Shower
Parking
- Attached Garage
- Garage Door Opener
Outdoor Features
- Covered Patio or Porch
- Exterior Lighting
Utilities
- Cooling Available
- Heating System Uses Gas
Listing and Financial Details
- Home warranty included in the sale of the property
Community Details
Overview
- Association fees include management
- Built by Dsld, LLC
- Westview Crossing Subdivision, Whitaker Ii H Floorplan
Recreation
- Community Playground
Map
Home Values in the Area
Average Home Value in this Area
Property History
| Date | Event | Price | List to Sale | Price per Sq Ft | Prior Sale |
|---|---|---|---|---|---|
| 11/05/2025 11/05/25 | Sold | -- | -- | -- | View Prior Sale |
| 11/01/2025 11/01/25 | Off Market | -- | -- | -- | |
| 09/25/2025 09/25/25 | For Sale | $241,540 | -- | $158 / Sq Ft |
Source: Greater Baton Rouge Association of REALTORS®
MLS Number: 2025014667
- 2144 Hayes Ave
- 2108 Sherri's
- 2096 Sherri's
- 2086 Sherri's Way
- 2178 Sherri's Way
- 2026 Sherri's Way
- 2168 Sherri's Way
- 2043 Hayes Ave
- 2128 Sherri's Way
- 2118 Sherri's Way
- 2158 Sherri's Way
- Liberty V G Plan at Westview Crossing
- Connelly IV H Plan at Westview Crossing
- Whitaker II H Plan at Westview Crossing
- Broadway IV H Plan at Westview Crossing
- Wendell IV G Plan at Westview Crossing
- Trinity IV H Plan at Westview Crossing
- Connelly IV G Plan at Westview Crossing
- Midland II G Plan at Westview Crossing
- Whitaker II G Plan at Westview Crossing

