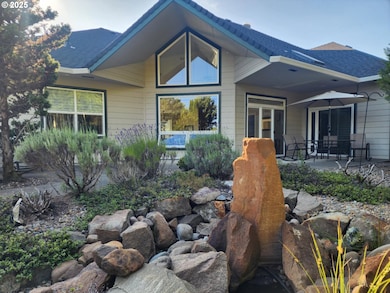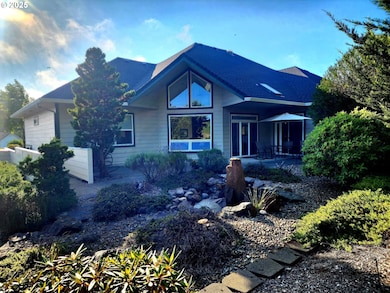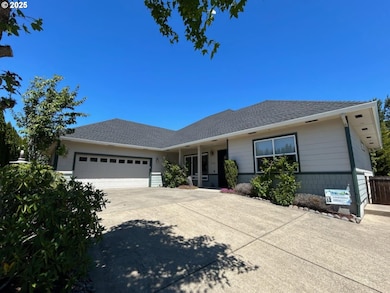2148 Willow Loop E Florence, OR 97439
Estimated payment $4,910/month
Highlights
- Golf Course Community
- Custom Home
- Built-In Refrigerator
- RV Access or Parking
- Golf Course View
- Private Lot
About This Home
Paul Patrick Custom Built home known for quality craftsmanship featuring all the expected upgrades. Upon entering you are greeted by dramatic vaulted ceilings creating an immediate sense of space & grandeur. The entryway seamlessly transitions into a large, light-filled living room. This property is an entertainer's delight, perfectly situated on the 13th Green of the prestigious Ocean Dunes Golf Course. The Heart of the home is a gourmet cook's kitchen, designed for both functionality & style. It features matching SS appliances, coffee bar, pantry & ample cabinets ensuring everything has its place. The expansive granite countertops offer generous workspace for meal prep & entertaining. Adjacent to the kitchen & living area is a sunroom, a bright & airy space perfect for relaxation. This home has central vac & beautiful Corian surfaces throughout all the bathrooms. The outdoor space is ideal for enjoying the peaceful surroundings & the professionally landscaped yard includes a charming water feature in the backyard. The property boasts a private setting & view further enhanced by huge custom windows throughout. Parking is versatile including dedicated RV parking & an oversized 2-car garage offering plenty of space for vehicles with lots of storage cabinetry & loft. The desirable split floor plan offers privacy & convenience all on one single level w/a master wing, guest wing w/Jack & Jill bathroom & laundry wing w/deep sink & bathroom. The master wing is a true retreat w/a slider to the patio, huge walk-in closet & jetted tub perfect for unwinding after a long day. The property benefits from a heat pump for efficient climate control. Located in a community w/great neighbors, the home offers more than just a beautiful living space. Situated on the golf course, near 5-star restaurants, a hospital, a walking trail from your back doorstep to the casino provides easy access to amenities & entertainment. The beach offers opportunities for coastal excursions 5 miles away.
Listing Agent
Ten Mile Lake Properties LLC Brokerage Email: tenmilelakeproperties@gmail.com License #930600160 Listed on: 07/17/2025
Home Details
Home Type
- Single Family
Est. Annual Taxes
- $6,447
Year Built
- Built in 2006
Lot Details
- 0.26 Acre Lot
- Cul-De-Sac
- Fenced
- Private Lot
- Level Lot
- Sprinkler System
- Landscaped with Trees
- Property is zoned RR
Parking
- 3 Car Attached Garage
- Parking Pad
- Garage on Main Level
- Garage Door Opener
- RV Access or Parking
- Controlled Entrance
Property Views
- Golf Course
- Woods
Home Design
- Custom Home
- Block Foundation
- Slab Foundation
- Stem Wall Foundation
- Composition Roof
- Wood Composite
Interior Spaces
- 2,691 Sq Ft Home
- 1-Story Property
- Central Vacuum
- Plumbed for Central Vacuum
- Sound System
- Vaulted Ceiling
- Ceiling Fan
- Skylights
- Electric Fireplace
- Natural Light
- Double Pane Windows
- Vinyl Clad Windows
- Family Room
- Separate Formal Living Room
- Dining Room
- Sun or Florida Room
- Crawl Space
Kitchen
- Built-In Convection Oven
- Built-In Range
- Microwave
- Built-In Refrigerator
- Plumbed For Ice Maker
- Dishwasher
- Stainless Steel Appliances
- Granite Countertops
- Tile Countertops
- Disposal
Flooring
- Wood
- Wall to Wall Carpet
- Tile
Bedrooms and Bathrooms
- 3 Bedrooms
- Hydromassage or Jetted Bathtub
- Built-In Bathroom Cabinets
Laundry
- Laundry Room
- Washer and Dryer
Home Security
- Security System Owned
- Security Lights
Accessible Home Design
- Accessible Full Bathroom
- Low Kitchen Cabinetry
- Accessible Hallway
- Handicap Accessible
- Accessibility Features
- Accessible Doors
- Level Entry For Accessibility
- Accessible Entrance
Outdoor Features
- Covered Patio or Porch
- Outdoor Water Feature
Schools
- Siuslaw Elementary And Middle School
- Siuslaw High School
Utilities
- Cooling Available
- Heat Pump System
- Electric Water Heater
- Water Purifier
- High Speed Internet
Listing and Financial Details
- Assessor Parcel Number 1731403
Community Details
Overview
- No Home Owners Association
- Willow Dunes Subdivision
Recreation
- Golf Course Community
Map
Home Values in the Area
Average Home Value in this Area
Tax History
| Year | Tax Paid | Tax Assessment Tax Assessment Total Assessment is a certain percentage of the fair market value that is determined by local assessors to be the total taxable value of land and additions on the property. | Land | Improvement |
|---|---|---|---|---|
| 2025 | $6,447 | $472,525 | -- | -- |
| 2024 | $6,261 | $458,763 | -- | -- |
| 2023 | $6,261 | $445,401 | -- | -- |
| 2022 | $5,841 | $432,429 | $0 | $0 |
| 2021 | $5,721 | $419,834 | $0 | $0 |
| 2020 | $5,571 | $407,606 | $0 | $0 |
| 2019 | $5,362 | $395,734 | $0 | $0 |
| 2018 | $5,373 | $373,017 | $0 | $0 |
| 2017 | $5,182 | $373,017 | $0 | $0 |
| 2016 | $5,035 | $362,152 | $0 | $0 |
| 2015 | $4,928 | $351,604 | $0 | $0 |
| 2014 | $4,875 | $341,363 | $0 | $0 |
Property History
| Date | Event | Price | List to Sale | Price per Sq Ft | Prior Sale |
|---|---|---|---|---|---|
| 11/02/2025 11/02/25 | Price Changed | $824,000 | -0.6% | $306 / Sq Ft | |
| 09/28/2025 09/28/25 | Price Changed | $829,000 | -1.2% | $308 / Sq Ft | |
| 07/17/2025 07/17/25 | For Sale | $839,000 | +6.1% | $312 / Sq Ft | |
| 04/01/2022 04/01/22 | Sold | $791,000 | -1.0% | $294 / Sq Ft | View Prior Sale |
| 02/24/2022 02/24/22 | Pending | -- | -- | -- | |
| 02/18/2022 02/18/22 | Price Changed | $799,000 | 0.0% | $297 / Sq Ft | |
| 02/18/2022 02/18/22 | For Sale | $799,000 | +1.0% | $297 / Sq Ft | |
| 02/07/2022 02/07/22 | Off Market | $791,000 | -- | -- | |
| 01/28/2022 01/28/22 | Pending | -- | -- | -- | |
| 01/17/2022 01/17/22 | Price Changed | $789,000 | -1.3% | $293 / Sq Ft | |
| 12/27/2021 12/27/21 | For Sale | $799,000 | -- | $297 / Sq Ft |
Purchase History
| Date | Type | Sale Price | Title Company |
|---|---|---|---|
| Warranty Deed | $791,000 | Cascade Title | |
| Warranty Deed | $500,000 | First American Title | |
| Warranty Deed | $85,000 | First American Title | |
| Warranty Deed | $85,000 | First American Title |
Mortgage History
| Date | Status | Loan Amount | Loan Type |
|---|---|---|---|
| Open | $647,200 | New Conventional | |
| Previous Owner | $400,000 | Seller Take Back |
Source: Regional Multiple Listing Service (RMLS)
MLS Number: 781815724
APN: 1731403
- 2332 Rosemary Ct
- 2131 Willow Loop E
- 1940 Willow St
- 2385 19th St
- 1750 W Park Dr
- 2356 N 22nd Ct
- 151 Outer Dr
- 1925 Upas St
- 253 Outer Dr
- 2215 24th St
- 238 Horseshoe Bend
- 2060 20th St
- 223 Azalea St
- 2040 20th St
- 83 Manzanita Way
- 71 Castaway Cove
- 179 Outer Dr
- 0 Tamarack St
- 2937 Munsel Lake Rd
- 73 Castaway Cove







