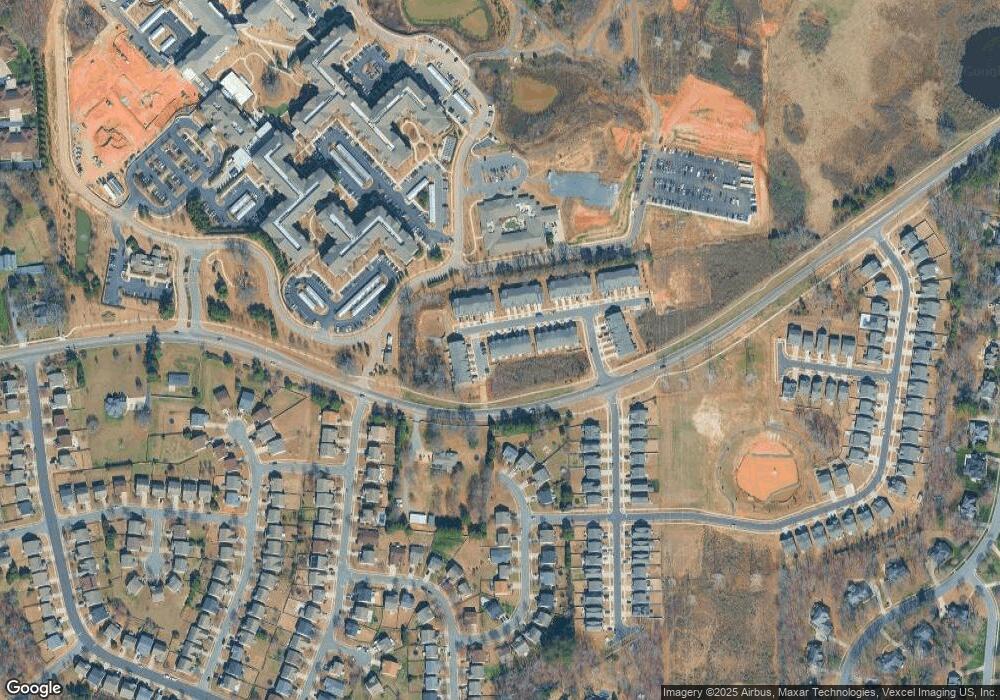2149 Bexar Trail Matthews, NC 28105
Estimated Value: $428,000 - $460,000
3
Beds
3
Baths
1,893
Sq Ft
$234/Sq Ft
Est. Value
About This Home
This home is located at 2149 Bexar Trail, Matthews, NC 28105 and is currently estimated at $443,787, approximately $234 per square foot. 2149 Bexar Trail is a home located in Mecklenburg County with nearby schools including Matthews Elementary, Crestdale Middle School, and Butler High School.
Create a Home Valuation Report for This Property
The Home Valuation Report is an in-depth analysis detailing your home's value as well as a comparison with similar homes in the area
Home Values in the Area
Average Home Value in this Area
Tax History
| Year | Tax Paid | Tax Assessment Tax Assessment Total Assessment is a certain percentage of the fair market value that is determined by local assessors to be the total taxable value of land and additions on the property. | Land | Improvement |
|---|---|---|---|---|
| 2025 | $2,996 | $393,100 | $90,000 | $303,100 |
| 2024 | $2,996 | $393,100 | $90,000 | $303,100 |
| 2023 | $2,996 | $393,100 | $90,000 | $303,100 |
| 2022 | $999 | $109,600 | $70,000 | $39,600 |
Source: Public Records
Map
Nearby Homes
- 5923 Hampstead Pond Ln
- 7403 Lamplighter Close Dr
- 2507 Hamlet Ct
- 3846 Cameron Creek Dr
- 4210 Wallbrook Dr
- 2404 Hamlet Ct
- 3107 Huntington Ridge Ct
- 3306 Savannah Hills Dr
- 3109 Savannah Hills Dr
- 4224 Nathaniel Glen Ct
- 3915 Cameron Run Ln
- 1426 Ashstead Ln
- 220 Sugar Maple Ln
- 636 Deodar Cedar Dr
- 604 Deodar Cedar Dr
- 621 Deodar Cedar Dr
- 612 Deodar Cedar Dr
- 632 Deodar Cedar Dr
- 707 Yellow Poplar Ln
- 102 River Birch Ln
- 2149 Bexar Trail Unit Lot 38
- 2145 Bexar Trail Unit Lot 39
- 2153 Bexar Trail
- 2153 Bexar Trail Unit Lot 37
- 2141 Bexar Trail Unit Lot 40
- 2137 Bexar Trail
- 2137 Bexar Trail Unit Lot 41
- 2133 Bexar Trail Unit Lot 42
- 1002 Moffat Ln Unit Lot 31
- 1014 Moffat Ln Unit Lot 34
- 2127 Bexar Trail Unit Lot 43
- 1006 Moffat Ln Unit Lot 32
- 1010 Moffat Ln Unit Lot 33
- 1006 Moffatt Ln
- 1014 Moffatt Ln Unit Lot 34
- 1002 Moffatt Ln
- 1002 Moffatt Ln Unit 31
- 1018 Moffatt Ln Unit Lot 23
- 1018 Moffatt Ln Unit Lot 35
- 2152 Bexar Trail
