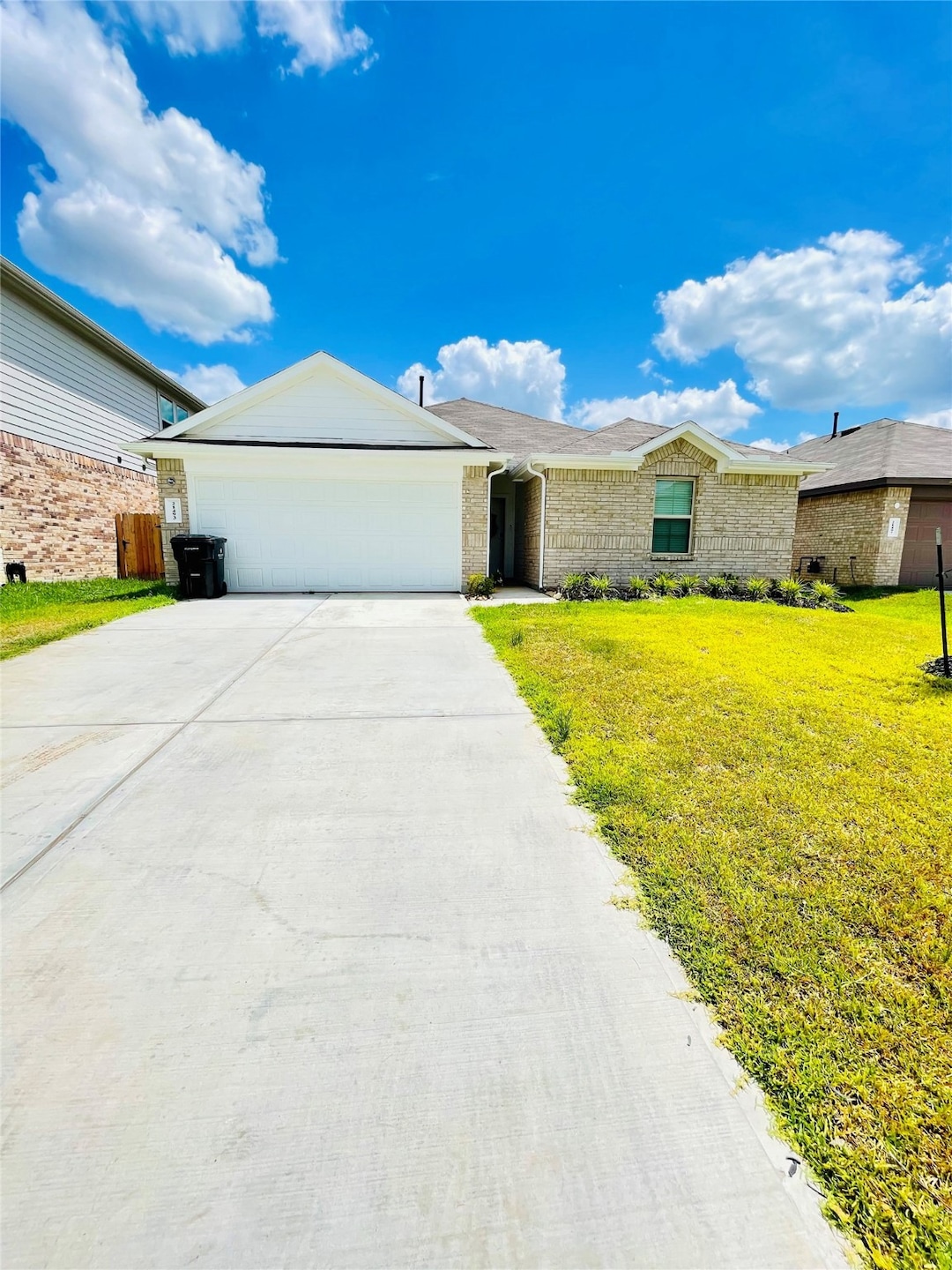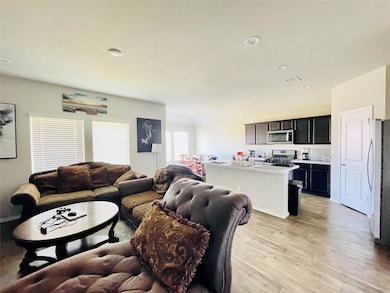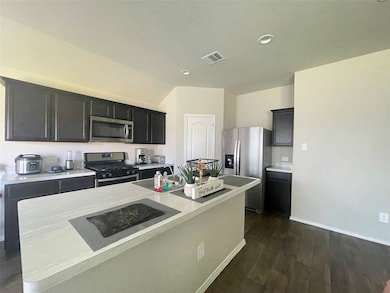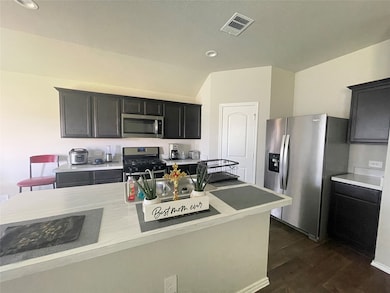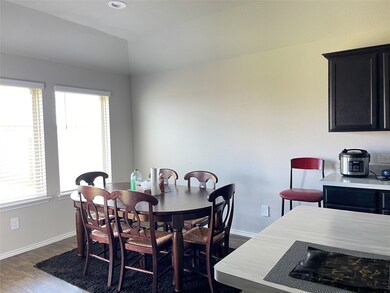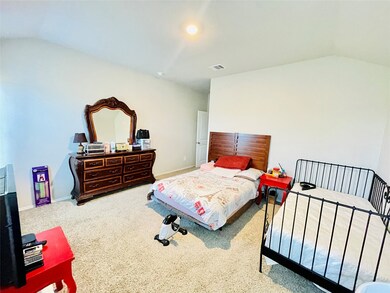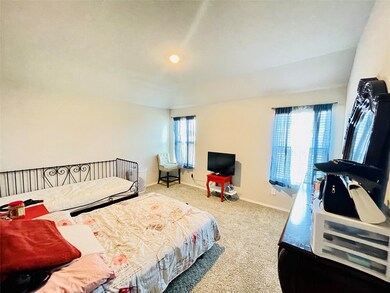21493 Rustic Elm Dr New Caney, TX 77357
Estimated payment $2,249/month
Highlights
- Deck
- Community Pool
- Breakfast Room
- Traditional Architecture
- Covered Patio or Porch
- Family Room Off Kitchen
About This Home
Welcome Home! This charming 3-bedroom, 2-bathroom home in New Caney offers the perfect blend of comfort and convenience. Step inside to discover a bright, open living area ideal for relaxing or entertaining. The kitchen opens to the living room and flows beautifully with natural light, featuring an island, ample counter space, and plenty of cabinetry, perfect for preparing meals and hosting gatherings. The spacious primary suite includes a private bathroom for added comfort. Enjoy outdoor living with a covered patio and fully fenced backyard, offering plenty of space for play or relaxation. Take advantage of all the wonderful amenities in the Harrington Trails Community, including an inviting swimming pool, scenic walking paths, a spacious open pavilion, and a fun-filled playground. Conveniently located near shopping, dining, and major highways, this home truly has it all. Call today to schedule your private showing and make this your home sweet home!
Home Details
Home Type
- Single Family
Est. Annual Taxes
- $3,665
Year Built
- Built in 2021
Lot Details
- 6,000 Sq Ft Lot
- Back Yard Fenced
HOA Fees
- $750 Monthly HOA Fees
Parking
- 2 Car Attached Garage
- Driveway
Home Design
- Traditional Architecture
- Brick Exterior Construction
- Slab Foundation
- Composition Roof
- Cement Siding
Interior Spaces
- 1,422 Sq Ft Home
- 1-Story Property
- Family Room Off Kitchen
- Living Room
- Breakfast Room
Kitchen
- Gas Oven
- Gas Range
- Microwave
- Kitchen Island
Bedrooms and Bathrooms
- 3 Bedrooms
- 2 Full Bathrooms
Outdoor Features
- Deck
- Covered Patio or Porch
Schools
- Timber Lakes Elementary School
- Splendora Junior High
- Splendora High School
Utilities
- Central Heating and Cooling System
- Heating System Uses Gas
Community Details
Overview
- Vision Communities Management Association, Phone Number (972) 612-2302
- Harrington Trails 04B Subdivision
Recreation
- Community Playground
- Community Pool
- Park
Map
Home Values in the Area
Average Home Value in this Area
Tax History
| Year | Tax Paid | Tax Assessment Tax Assessment Total Assessment is a certain percentage of the fair market value that is determined by local assessors to be the total taxable value of land and additions on the property. | Land | Improvement |
|---|---|---|---|---|
| 2025 | $1,428 | $110,727 | $21,250 | $89,477 |
| 2024 | $1,428 | $114,557 | $21,250 | $93,307 |
| 2023 | $7,227 | $227,340 | $42,500 | $184,840 |
| 2022 | $4,126 | $122,780 | $36,160 | $86,620 |
Property History
| Date | Event | Price | List to Sale | Price per Sq Ft |
|---|---|---|---|---|
| 10/29/2025 10/29/25 | For Sale | $228,000 | -- | $160 / Sq Ft |
Purchase History
| Date | Type | Sale Price | Title Company |
|---|---|---|---|
| Deed | -- | None Listed On Document |
Mortgage History
| Date | Status | Loan Amount | Loan Type |
|---|---|---|---|
| Open | $221,484 | No Value Available |
Source: Houston Association of REALTORS®
MLS Number: 40019920
APN: 5733-91-05400
- 21456 Rustic Elm Dr
- 22602 Oakley Rd
- 0 See 22727-70 Unit 36413003
- 22450 Oakley Rd
- 22903 E Community Dr
- 23381 Micke
- 22764 Oak Shadows Place
- TBD Kent St
- 22351 Auburn Cabin Ln
- 4272 Waterlily Spring Way
- 23573 Carla Ln
- 0 Loop 494
- 22038 Pheasant Bend Ln
- 20913 Cropani Shadow Dr
- 20881 Cropani Shadow Dr
- 20914 Cropani Shadow Dr
- 22417 Northfolk Valley Ln
- 22013 Dove Canyon Ln
- 22535 Range Haven Ln
- 21421 Quail Point Ln
- 21540 Rustic Elm Dr
- 21899 Valley Ranch Crossing Dr
- 6304 Barrington Cliff Trail
- 22308 Auburn Cabin Ln
- 20290 Park Lake View Dr
- 23472 Pine Forest Dr
- 22344 Montgomery Pines Rd
- 22115 Dove Valley Ln
- 20941 Cropani Shadow Dr
- 20913 Cropani Shadow Dr
- 22786 Cuttler Rd
- 22590 Cuttler Rd
- 23101 Green Oaks St
- 22884 Oakmont Dr
- 21389 Timber Lodge Ln
- 23425 Heidi Ln
- 21383 Village Crossing Ln
- 22907 Sebastian Dr
- 21547 Sullivan Forest Dr
- 22530 Yancy Rd
