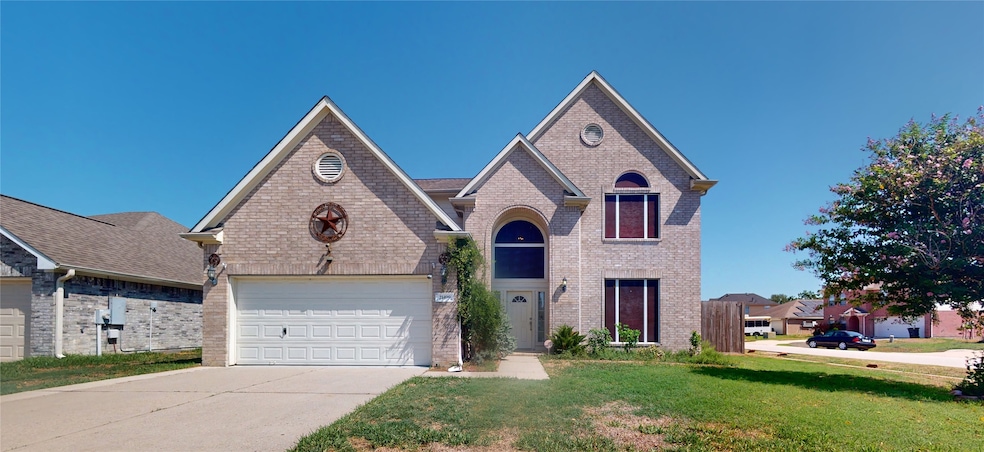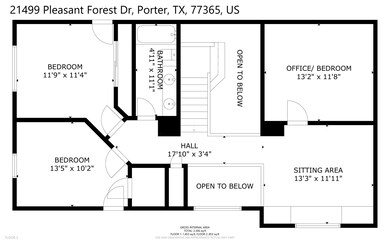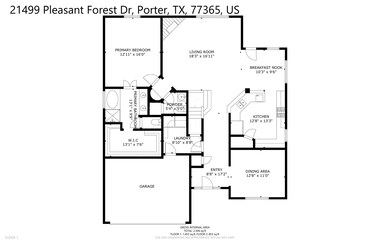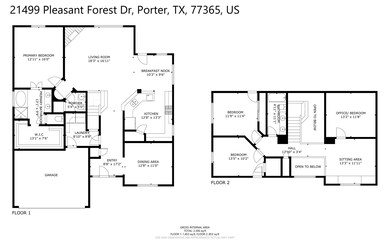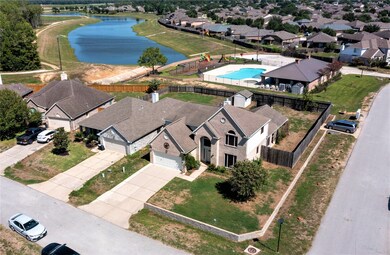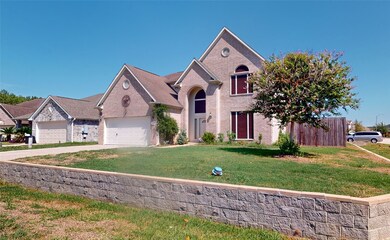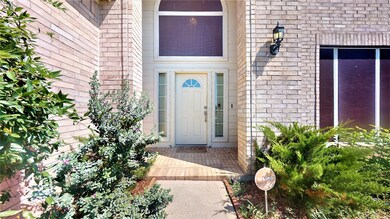21499 Pleasant Forest Bend Porter, TX 77365
Valley Ranch NeighborhoodHighlights
- 1 Fireplace
- Community Pool
- Recessed Lighting
- Corner Lot
- 2 Car Attached Garage
- Central Heating and Cooling System
About This Home
Stunning leasing opportunity is available in Forest Colony! Ideally located just minutes from local schools, and 59 & 99, this corner-lot home backs up to the community pool, with an 8-foot fence for added privacy, and a second driveway from the street to the backyard! The corner of the property is protected by a beautiful stone bulkhead. This spacious semi-open floorplan is a storage lover's DREAM, featuring all walk-in closets, ADDITIONAL ample storage space rooms off of these secondary bedrooms, and built-ins for the home's game room. Interior features include granite countertops, a high-ceiling foyer, and a cozy living room fireplace! The backyard oasis includes a covered patio, with recessed lighting and multiple ceiling fans, in addition to the built-in fire-pit, and backyard shed, still leaving ample space for all your backyard dreams including the potential for a playground or a pool.
Home Details
Home Type
- Single Family
Est. Annual Taxes
- $5,575
Year Built
- Built in 2006
Lot Details
- 9,766 Sq Ft Lot
- Corner Lot
Parking
- 2 Car Attached Garage
Interior Spaces
- 2,478 Sq Ft Home
- 2-Story Property
- Recessed Lighting
- 1 Fireplace
- Dishwasher
Bedrooms and Bathrooms
- 4 Bedrooms
Schools
- Valley Ranch Elementary School
- Pine Valley Middle School
- New Caney High School
Utilities
- Central Heating and Cooling System
- Heating System Uses Gas
Listing and Financial Details
- Property Available on 11/1/23
- Long Term Lease
Community Details
Overview
- Forest Colony 03 Subdivision
Recreation
- Community Pool
Pet Policy
- Call for details about the types of pets allowed
- Pet Deposit Required
Map
Source: Houston Association of REALTORS®
MLS Number: 70392272
APN: 5088-03-12800
- 22594 Stillwater Valley Ln
- 21399 Forest Colony Dr
- 21482 Olympic Forest Dr
- 21547 Sullivan Forest Dr
- 22514 Rustic Valley Ct
- 21137 American Yellowwood Place
- 22535 Range Haven Ln
- 22454 Toronado Ridge Ln
- 21391 Village Crossing Ln
- 22481 White Oak Dr
- 21324 Village Crossing Ln
- 20724 Baldwin Ln
- 222 Fm 1314 Rd
- 23100 Fm 1314 Rd
- TBD Hueni Rd
- 111 Fm 1314 Rd
- 0 Valley Ranch Pkwy
- 000 Andrew Ln
- 22038 Pheasant Bend Ln
- 21421 Quail Point Ln
- 21407 Forest Colony
- 21399 Forest Colony
- 21470 Olympic Forest Dr
- 21539 Olympic Forest Dr
- 22550 Stillwater Valley Ln
- 21547 Sullivan Forest Dr
- 21614 Alexandria Forest Ct
- 22907 Sebastian Dr
- 21607 Royal Troon Dr
- 21615 Tea Tree Olive Place
- 22260 Valley Ranch Pkwy
- 23473 Partners Way
- 6304 Barrington Cliff Trail
- 20290 Park Lake View Dr
- 21899 Valley Ranch Crossing Dr
- 22344 Montgomery Pines Rd
- 24107 Newberry Bend Dr
- 25018 Farm To Market Road 1314 Unit B
- 21419 Lindell Run Dr
- 22156 Juniper Crossing Dr
