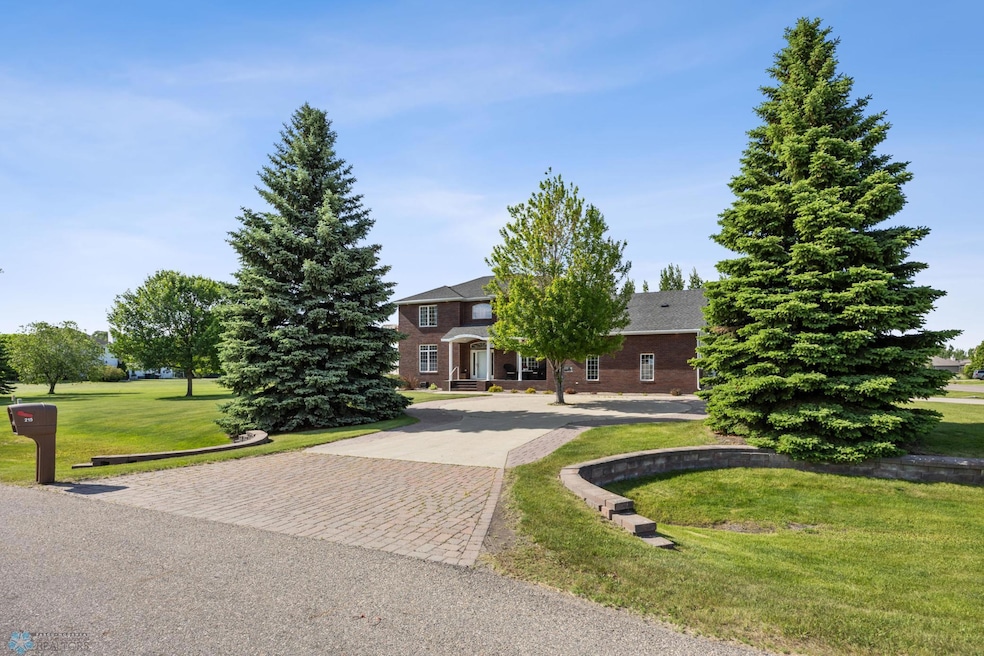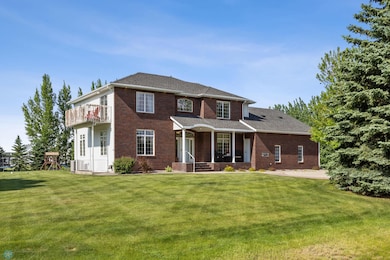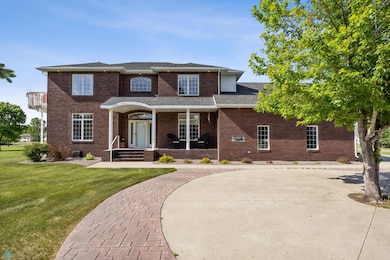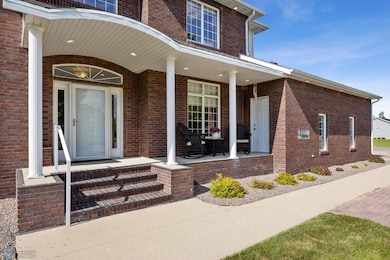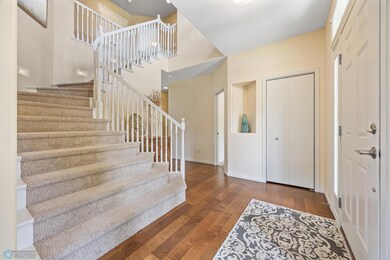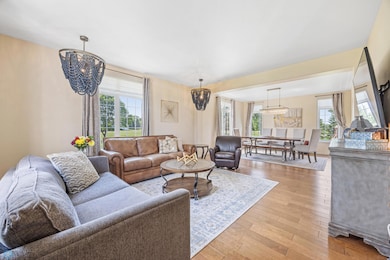215 51st Ave E West Fargo, ND 58078
McMahon Estates NeighborhoodEstimated payment $5,382/month
Highlights
- Second Garage
- 1 Fireplace
- No HOA
- Deck
- Bonus Room
- Front Porch
About This Home
Experience refined living in this stunning luxury home situated on over an acre in a serene, sought-after location—with less than $5,000 in specials. Boasting 4 spacious bedrooms, each with its own walk-in closet, and 4 beautifully designed bathrooms, this home was crafted with comfort, elegance, and lifestyle in mind.
The primary suite is a true retreat, featuring a spa-inspired en-suite bath complete with heated flooring, dual vanities, a soaking tub, and private deck access for quiet morning coffee or peaceful evening unwinding.
A versatile bonus room offers space for your workouts, gaming setup, or kids’ playroom—customizable to fit your needs. Downstairs, the finished basement is an entertainer’s dream, complete with a cozy fireplace, a stylish wet bar, and built-in Sonos speakers that extend throughout the home for a seamless audio experience.
With a total of 4 garage stalls there is ample space for vehicles, toys, or a workshop. With high-end finishes, thoughtful upgrades, and room to grow both inside and out, this home truly stands out as a rare gem.
Luxury, space, and convenience—all in one extraordinary property. Call your favorite Realtor for a showing today.
Listing Realtor is an Agent/Owner.
Home Details
Home Type
- Single Family
Est. Annual Taxes
- $8,647
Year Built
- Built in 2001
Lot Details
- 1.16 Acre Lot
- Lot Dimensions are 191' x 197' x 220' x 240'
Parking
- 4 Car Garage
- Second Garage
Home Design
- Brick Exterior Construction
- Poured Concrete
Interior Spaces
- 2-Story Property
- Bar
- 1 Fireplace
- Family Room
- Living Room
- Dining Room
- Bonus Room
- Laundry Room
Kitchen
- Range
- Microwave
- Dishwasher
- Disposal
Bedrooms and Bathrooms
- 4 Bedrooms
- Soaking Tub
Basement
- Basement Fills Entire Space Under The House
- Sump Pump
- Bedroom in Basement
Outdoor Features
- Deck
- Patio
- Front Porch
Utilities
- Forced Air Heating and Cooling System
- Private Sewer
Community Details
- No Home Owners Association
- Mcmahon Estates Third Sub Subdivision
Listing and Financial Details
- Exclusions: Riding lawn mower (negotiable); Washer/Dryer (negotiable)
- Assessor Parcel Number 02131200030000
- $4,587 per year additional tax assessments
Map
Home Values in the Area
Average Home Value in this Area
Tax History
| Year | Tax Paid | Tax Assessment Tax Assessment Total Assessment is a certain percentage of the fair market value that is determined by local assessors to be the total taxable value of land and additions on the property. | Land | Improvement |
|---|---|---|---|---|
| 2024 | $8,647 | $332,550 | $76,600 | $255,950 |
| 2023 | $8,981 | $326,250 | $59,100 | $267,150 |
| 2022 | $8,552 | $303,300 | $59,100 | $244,200 |
| 2021 | $8,127 | $264,400 | $29,000 | $235,400 |
| 2020 | $8,451 | $248,500 | $29,000 | $219,500 |
| 2019 | $8,640 | $250,650 | $29,000 | $221,650 |
| 2018 | $8,435 | $248,300 | $29,000 | $219,300 |
| 2017 | $7,724 | $224,950 | $29,000 | $195,950 |
| 2016 | $7,250 | $229,700 | $29,000 | $200,700 |
| 2015 | $7,716 | $229,900 | $24,850 | $205,050 |
| 2014 | $7,702 | $214,850 | $24,850 | $190,000 |
| 2013 | $7,555 | $203,450 | $19,350 | $184,100 |
Property History
| Date | Event | Price | Change | Sq Ft Price |
|---|---|---|---|---|
| 08/13/2025 08/13/25 | Price Changed | $874,900 | -1.1% | $203 / Sq Ft |
| 08/06/2025 08/06/25 | Price Changed | $884,900 | -1.7% | $205 / Sq Ft |
| 06/30/2025 06/30/25 | Off Market | -- | -- | -- |
| 06/11/2025 06/11/25 | For Sale | $899,900 | -- | $208 / Sq Ft |
Purchase History
| Date | Type | Sale Price | Title Company |
|---|---|---|---|
| Warranty Deed | -- | Regency Title | |
| Warranty Deed | -- | None Available | |
| Warranty Deed | $354,000 | Title Co |
Mortgage History
| Date | Status | Loan Amount | Loan Type |
|---|---|---|---|
| Open | $410,040 | New Conventional | |
| Previous Owner | $287,758 | Unknown | |
| Previous Owner | $40,000 | New Conventional |
Source: Fargo-Moorhead Area Association of REALTORS®
MLS Number: 6736604
APN: 02-1312-00030-000
- 3900 S 56th St
- 6715 66th Ave S
- 6747 66th Ave S
- 6751 66th Ave S
- 5480 Lori Ln W
- 6733 67th Ave S
- 4901 44th Ave S
- 4685 49th Ave S
- 4960 47th St S
- 5050 40th Ave S
- 4732 47th St S
- 4452-4522 47th St S
- 5652 36th Ave S
- 4550 S 49th Ave
- 1001 60th Ave W
- 862 36th Ave E
- 3730 50th St S
- 5599 36th Ave S
- 1058 Parkway Dr
- 3435 5th St W
