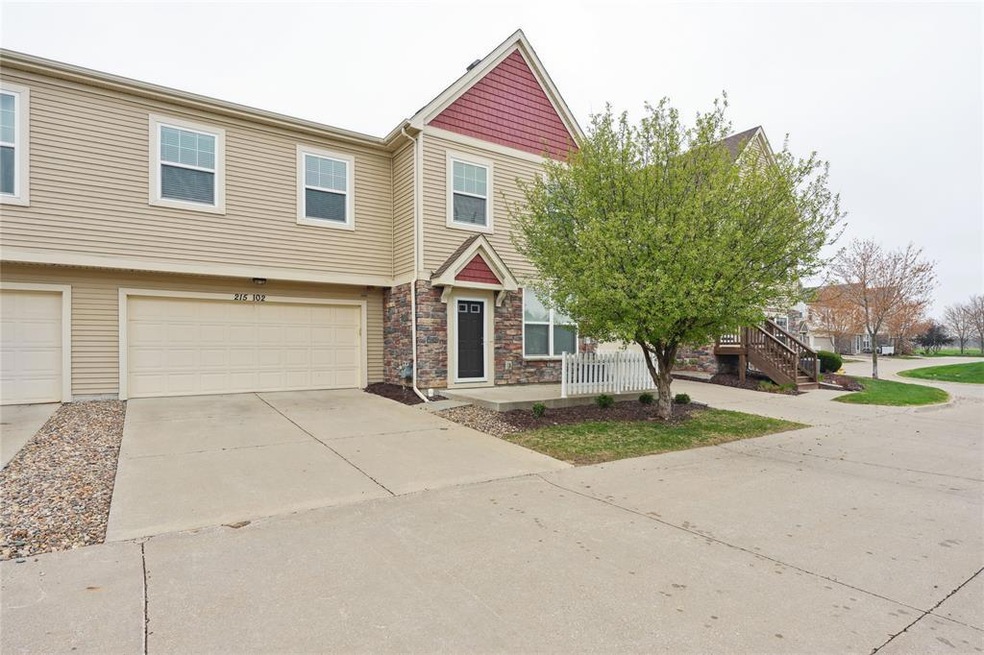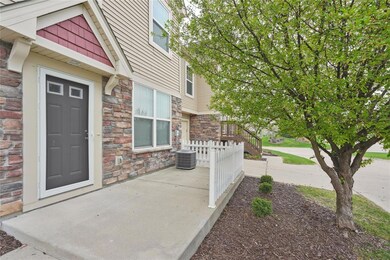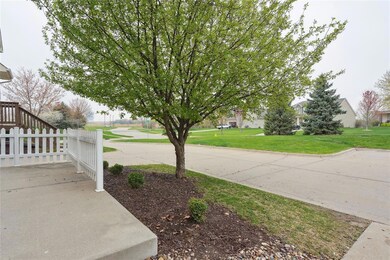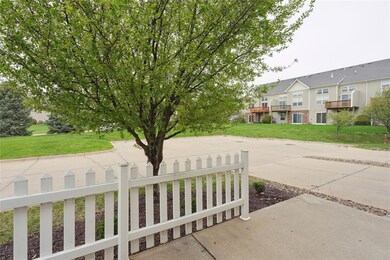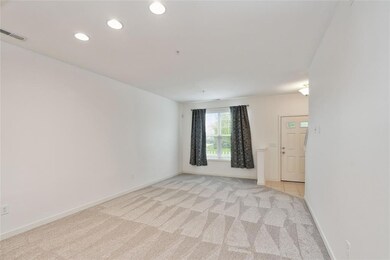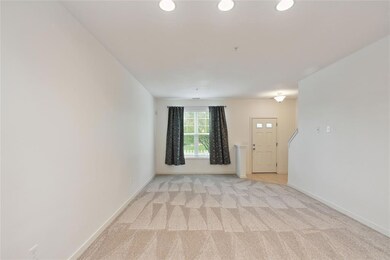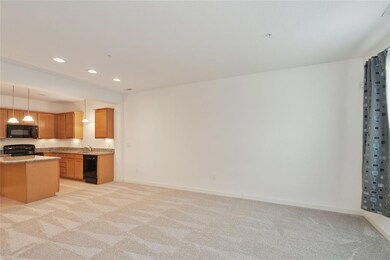
215 80th St Unit 102 West Des Moines, IA 50266
Highlights
- Fitness Center
- Recreation Facilities
- Patio
- Brookview Elementary School Rated A
- Community Center
- Tile Flooring
About This Home
As of June 2025Welcome home to this spacious and sun-filled 3 bed, 2.5 bath two-story townhome in a primeWest Des Moines location! Enjoy fresh paint, brand-new carpet, and an open concept layoutwith soaring vaulted ceilings and beautiful natural light throughout. The main living area is ideal for everyday living or entertaining. It opens to the dining space and kitchen, and includes a half bath. All of the generously sixed bedrooms are upstairs near a full bathroom and loft area fit for a home office, exercise equipment or play area. The primary bedroom has 2 closets and a private bathroom. Rounding out the upper level is a full sized laundry room. Relax on the open front patio or enjoy the ease of the attached 2-car garage. Nestled justminutes from Jordan Creek Town Center, restaurants, scenic bike/walking trails, Valley ViewAquatic Center, and Waukee’s Brookview Elementary, this home checks all the boxes forlocation and lifestyle! All appliances included.
Townhouse Details
Home Type
- Townhome
Est. Annual Taxes
- $3,426
Year Built
- Built in 2010
HOA Fees
- $275 Monthly HOA Fees
Home Design
- Slab Foundation
- Asphalt Shingled Roof
- Stone Siding
- Vinyl Siding
Interior Spaces
- 1,649 Sq Ft Home
- 2-Story Property
- Dining Area
Kitchen
- Stove
- Microwave
- Dishwasher
Flooring
- Carpet
- Laminate
- Tile
Bedrooms and Bathrooms
- 3 Bedrooms
Laundry
- Laundry on upper level
- Dryer
- Washer
Home Security
Parking
- 2 Car Attached Garage
- Driveway
Utilities
- Forced Air Heating and Cooling System
- Municipal Trash
- Cable TV Available
Additional Features
- Patio
- 1,742 Sq Ft Lot
Listing and Financial Details
- Assessor Parcel Number 1611456003
Community Details
Overview
- HOA Management Services Association, Phone Number (515) 331-8003
Recreation
- Recreation Facilities
- Fitness Center
- Snow Removal
Pet Policy
- Breed Restrictions
Additional Features
- Community Center
- Fire and Smoke Detector
Ownership History
Purchase Details
Home Financials for this Owner
Home Financials are based on the most recent Mortgage that was taken out on this home.Purchase Details
Home Financials for this Owner
Home Financials are based on the most recent Mortgage that was taken out on this home.Purchase Details
Home Financials for this Owner
Home Financials are based on the most recent Mortgage that was taken out on this home.Similar Homes in West Des Moines, IA
Home Values in the Area
Average Home Value in this Area
Purchase History
| Date | Type | Sale Price | Title Company |
|---|---|---|---|
| Warranty Deed | $237,000 | None Listed On Document | |
| Warranty Deed | $237,000 | None Listed On Document | |
| Quit Claim Deed | -- | None Listed On Document | |
| Warranty Deed | $205,000 | None Available |
Mortgage History
| Date | Status | Loan Amount | Loan Type |
|---|---|---|---|
| Open | $189,600 | New Conventional | |
| Closed | $189,600 | New Conventional | |
| Previous Owner | $163,900 | New Conventional | |
| Previous Owner | $141,122 | New Conventional |
Property History
| Date | Event | Price | Change | Sq Ft Price |
|---|---|---|---|---|
| 06/16/2025 06/16/25 | Sold | $237,000 | -0.8% | $144 / Sq Ft |
| 05/16/2025 05/16/25 | Pending | -- | -- | -- |
| 05/02/2025 05/02/25 | Price Changed | $239,000 | -1.8% | $145 / Sq Ft |
| 04/19/2025 04/19/25 | For Sale | $243,500 | +18.8% | $148 / Sq Ft |
| 11/01/2021 11/01/21 | Sold | $204,900 | 0.0% | $124 / Sq Ft |
| 11/01/2021 11/01/21 | Pending | -- | -- | -- |
| 09/27/2021 09/27/21 | For Sale | $204,900 | -- | $124 / Sq Ft |
Tax History Compared to Growth
Tax History
| Year | Tax Paid | Tax Assessment Tax Assessment Total Assessment is a certain percentage of the fair market value that is determined by local assessors to be the total taxable value of land and additions on the property. | Land | Improvement |
|---|---|---|---|---|
| 2023 | $3,484 | $211,780 | $35,000 | $176,780 |
| 2022 | $3,034 | $186,070 | $35,000 | $151,070 |
| 2021 | $3,034 | $172,950 | $30,000 | $142,950 |
| 2020 | $2,958 | $163,590 | $30,000 | $133,590 |
| 2019 | $2,948 | $163,590 | $30,000 | $133,590 |
| 2018 | $2,948 | $155,630 | $30,000 | $125,630 |
| 2017 | $2,960 | $155,630 | $30,000 | $125,630 |
| 2016 | $2,788 | $147,580 | $30,000 | $117,580 |
| 2015 | $2,584 | $141,390 | $0 | $0 |
| 2014 | $2,584 | $141,390 | $0 | $0 |
Agents Affiliated with this Home
-
T
Seller's Agent in 2025
Tony Sly
Keller Williams Realty GDM
-
A
Seller Co-Listing Agent in 2025
Angie Sly
Keller Williams Realty GDM
-
K
Buyer's Agent in 2025
Kathy Miller
RE/MAX
-
I
Buyer Co-Listing Agent in 2025
Ingrid Williams
RE/MAX
-
E
Seller's Agent in 2021
Erin Herron
Realty ONE Group Impact
-
J
Seller Co-Listing Agent in 2021
Jennifer Thorn
Realty ONE Group Impact
Map
Source: Des Moines Area Association of REALTORS®
MLS Number: 714217
APN: 16-11-456-003
- 180 Bridgewood Dr
- 213 Bridgewood Dr
- 8305 Century Dr
- 8350 Ep True Pkwy Unit 3306
- 8350 Ep True Pkwy Unit 4104
- 8350 Ep True Pkwy Unit 1203
- 8350 Ep True Pkwy Unit 1103
- 280 S 79th St Unit 1302
- 277 S 79th St Unit 506
- 8318 Boulder Dr
- 296 S 82nd St
- 8610 Ep True Pkwy Unit 8004
- 8610 Ep True Pkwy Unit 14002
- 8610 Ep True Pkwy Unit 2001
- 8610 Ep True Pkwy Unit 7006
- 8610 Ep True Pkwy Unit 13009
- 581 85th St
- 7625 Escalade Ct
- 10546 SW Wild Bergamot Dr
- 10534 SW Wild Bergamot Dr
