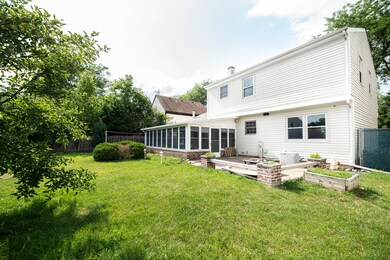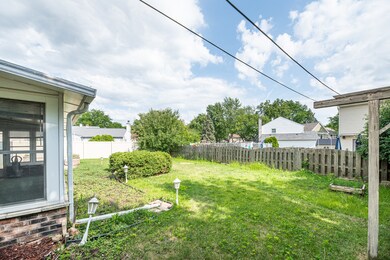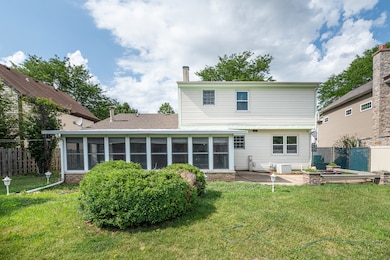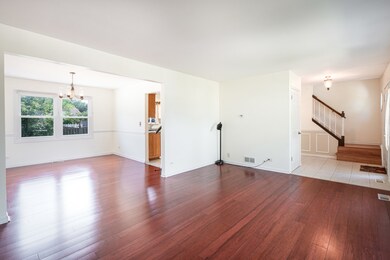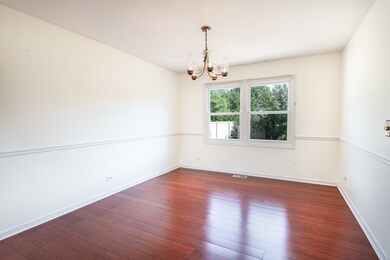
215 Annapolis Dr Vernon Hills, IL 60061
Estimated payment $3,449/month
Highlights
- Landscaped Professionally
- Community Lake
- Property is near a park
- Hawthorn Aspen Elementary School Rated A-
- Wood Burning Stove
- 4-minute walk to Aspen Backyard Park
About This Home
"New Fall Season Pricing" $475,000.00 Hard to find 2 story home with basement for under $500,000.00. Now is the time to get a great deal on this popular Arlington Model. Big ticket items have been updated over the years, including: a roof and siding (approximately 8 years old), furnace (4 years), water heater (1.5 years), air conditioner (9 years), remodeled kitchen with updated appliances (5 years ago), washer and dryer (about 10 years), hardwood and laminate flooring (6 years ago), and windows (8 years ago). Step inside to find a bright and welcoming living room, bathed in natural light and featuring attractive flooring that flows into the dining area-perfect for everything from family dinners to holiday entertaining. The seamless layout between the living and dining spaces makes hosting a breeze. Home cooks will appreciate the well-designed kitchen, complete with ample cabinetry, generous countertop space, and quality appliances-ideal for both daily meals and culinary adventures. An adjacent breakfast area provides a cozy spot for morning coffee, quick snacks, or helping with homework. Just off the kitchen, sliding doors lead to a three-season room with access to the patio and backyard. A three-season room is a popular home addition that offers many benefits. The cozy family room features a Franklin-style stove fireplace, creating a warm and inviting space. Upstairs, the spacious primary suite includes a private bath and walk-in closet. Two additional bedrooms offer ample closet space and share a full hall bathroom, providing comfort for everyone in the household. The basement is unfinished but offers great potential as a recreation room for table tennis or whatever your imagination envisions. The laundry area is located here, along with plenty of room for storage. Deerpath subdivision in Vernon Hills-a well-established neighborhood known for its charm and unbeatable location. This area offers easy access to top retailers, grocery stores, highly rated schools, recreational parks, golf courses, medical centers, and the I-294 expressway.
Home Details
Home Type
- Single Family
Est. Annual Taxes
- $10,392
Year Built
- Built in 1978
Lot Details
- 6,795 Sq Ft Lot
- Landscaped Professionally
- Paved or Partially Paved Lot
Parking
- 2 Car Garage
- Driveway
- Parking Included in Price
Home Design
- Asphalt Roof
- Concrete Perimeter Foundation
Interior Spaces
- 1,868 Sq Ft Home
- 2-Story Property
- Ceiling Fan
- Wood Burning Stove
- Insulated Windows
- Window Screens
- Family Room with Fireplace
- Living Room
- Combination Kitchen and Dining Room
- Home Office
- Recreation Room
- Carbon Monoxide Detectors
Kitchen
- Range
- Dishwasher
- Disposal
Flooring
- Laminate
- Ceramic Tile
Bedrooms and Bathrooms
- 3 Bedrooms
- 3 Potential Bedrooms
Laundry
- Laundry Room
- Dryer
- Washer
Basement
- Partial Basement
- Sump Pump
Schools
- Aspen Elementary School
- Hawthorn Middle School South
- Vernon Hills High School
Utilities
- Forced Air Heating and Cooling System
- Heating System Uses Natural Gas
- Lake Michigan Water
Additional Features
- Patio
- Property is near a park
Listing and Financial Details
- Homeowner Tax Exemptions
Community Details
Overview
- Deerpath Subdivision, Arlington Floorplan
- Community Lake
Recreation
- Tennis Courts
Map
Home Values in the Area
Average Home Value in this Area
Tax History
| Year | Tax Paid | Tax Assessment Tax Assessment Total Assessment is a certain percentage of the fair market value that is determined by local assessors to be the total taxable value of land and additions on the property. | Land | Improvement |
|---|---|---|---|---|
| 2024 | $10,219 | $124,377 | $26,467 | $97,910 |
| 2023 | $9,798 | $117,359 | $24,974 | $92,385 |
| 2022 | $9,798 | $111,336 | $23,692 | $87,644 |
| 2021 | $9,482 | $110,136 | $23,437 | $86,699 |
| 2020 | $9,335 | $110,512 | $23,517 | $86,995 |
| 2019 | $10,164 | $121,549 | $23,430 | $98,119 |
| 2018 | $5,050 | $114,483 | $23,158 | $91,325 |
| 2017 | $9,323 | $111,810 | $22,617 | $89,193 |
| 2016 | $9,037 | $107,067 | $21,658 | $85,409 |
| 2015 | $8,904 | $100,128 | $20,254 | $79,874 |
| 2014 | $7,093 | $79,741 | $21,752 | $57,989 |
| 2012 | $7,315 | $79,901 | $21,796 | $58,105 |
Property History
| Date | Event | Price | Change | Sq Ft Price |
|---|---|---|---|---|
| 08/29/2025 08/29/25 | Pending | -- | -- | -- |
| 08/26/2025 08/26/25 | Price Changed | $475,000 | -1.0% | $254 / Sq Ft |
| 08/09/2025 08/09/25 | Price Changed | $480,000 | -1.0% | $257 / Sq Ft |
| 07/28/2025 07/28/25 | Price Changed | $485,000 | -3.0% | $260 / Sq Ft |
| 07/13/2025 07/13/25 | For Sale | $499,900 | +105.0% | $268 / Sq Ft |
| 07/16/2012 07/16/12 | Sold | $243,800 | 0.0% | $131 / Sq Ft |
| 05/29/2012 05/29/12 | Pending | -- | -- | -- |
| 05/28/2012 05/28/12 | Off Market | $243,800 | -- | -- |
| 05/20/2012 05/20/12 | Price Changed | $255,000 | -3.8% | $137 / Sq Ft |
| 05/18/2012 05/18/12 | For Sale | $265,000 | 0.0% | $142 / Sq Ft |
| 05/01/2012 05/01/12 | Pending | -- | -- | -- |
| 04/18/2012 04/18/12 | Price Changed | $265,000 | -1.9% | $142 / Sq Ft |
| 03/09/2012 03/09/12 | For Sale | $270,000 | -- | $145 / Sq Ft |
Purchase History
| Date | Type | Sale Price | Title Company |
|---|---|---|---|
| Trustee Deed | $243,800 | None Available | |
| Interfamily Deed Transfer | -- | None Available |
Mortgage History
| Date | Status | Loan Amount | Loan Type |
|---|---|---|---|
| Open | $159,000 | Credit Line Revolving | |
| Closed | $83,000 | Credit Line Revolving | |
| Closed | $180,000 | New Conventional | |
| Previous Owner | $93,000 | Credit Line Revolving |
Similar Homes in the area
Source: Midwest Real Estate Data (MRED)
MLS Number: 12420352
APN: 15-05-410-018
- 304 Appian Way
- 221 Alexandria Dr
- 311 Cherrywood Ct Unit 55A
- 227 Augusta Dr
- 128 Lilly Ct
- 233 Harvest Ct
- 315 Meadow Ct Unit 5903
- 407 Fernwood Ct Unit 41D
- 414 Tanglewood Ct Unit 19D
- 100 Lilly Ct
- 413 Muirwood Ct Unit 16B
- 350 Meadow Ct
- 116 S Deerpath Dr
- 124 Midway Ln
- 231 Sunset Ct Unit 231
- 14 Edgewood Rd
- 135 Midway Ln
- 8 Greenvale Rd
- 108 Brook Hill Ln
- 301 Alpine Springs Dr Unit F


