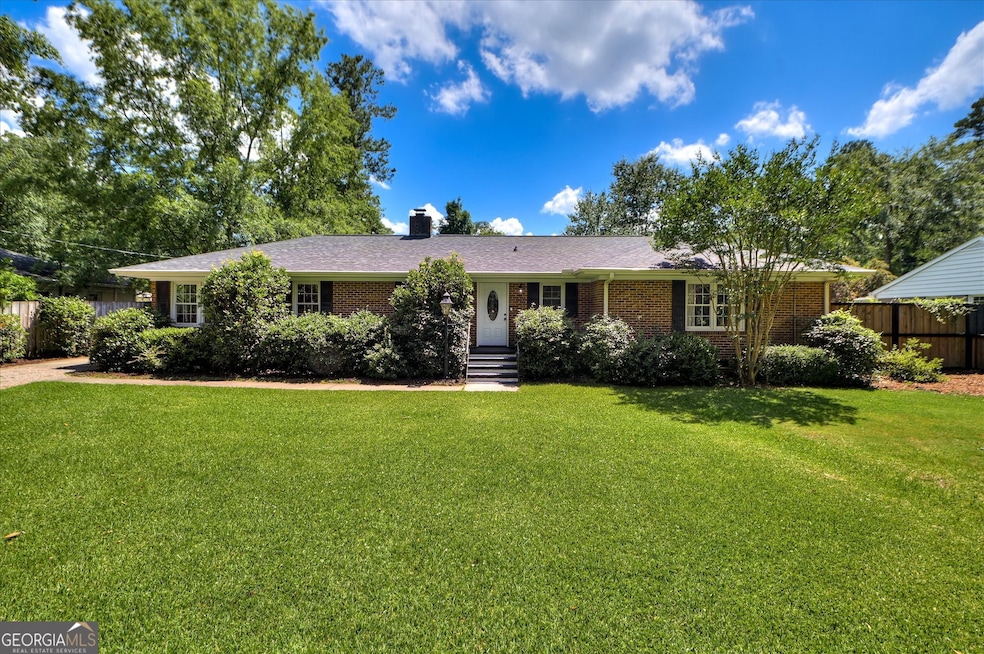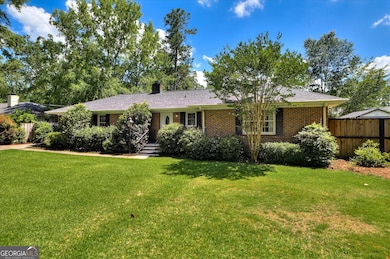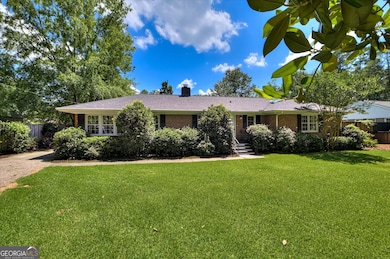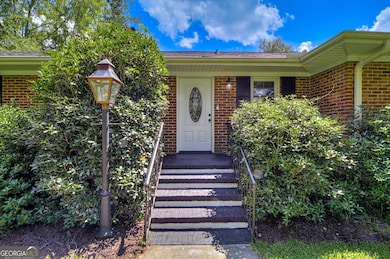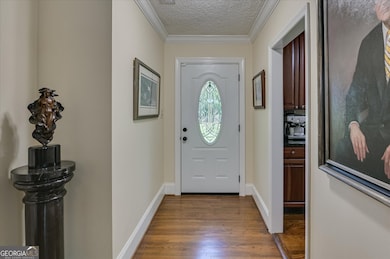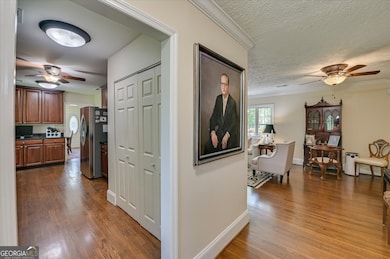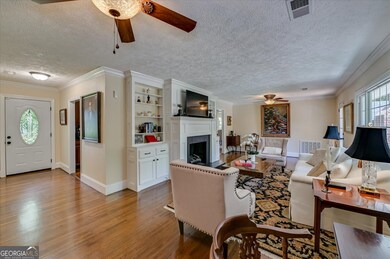Estimated payment $4,174/month
Highlights
- Guest House
- Deck
- Wood Flooring
- In Ground Pool
- Ranch Style House
- Outdoor Kitchen
About This Home
An Oasis in the Heart of Aiken! Rental income opportunity in adjacent guest house! This meticulously maintained property offers the best of Aiken. Location, Location, Location. Custom Wood and Iron doors swing open to reveal an extraordinary lush and verdant back yard teaming with bird song. The gardens and grounds outside are a visual delight! Deck with adjoining outdoor brick fireplace at rear has view of circular in- ground pool with jetted fountain. Flowers, water features and garden containers create a beautiful place to relax and enjoy nature. Small Workshop with electricity at rear. Bee hive and small chicken coop for the urban homesteader. Outdoor kitchen features grill, cooktop, stainless drawers and wine/beverage refrigerator. Hand crafted wooden counters over 3 sides for seating and entertaining friends and family. This 100% brick ranch offers a galley kitchen with granite counter tops. Kitchen has rich wood cabinets with storage galore. Living Room has bookcases that flank the large mantel and fireplace surround. Ensuite Primary bedroom with sliding doors to outside private deck and seating area. Hardwood floors shine throughout the home. Added bonus is the separate Guest House/Studio Apartment with front porch, full bath and mini kitchen providing rental income opportunity. Easy maintenance with brick exterior, vinyl clad soffits and new gutters with guards. Come see for yourself this jewel in Downtown Aiken.
Home Details
Home Type
- Single Family
Est. Annual Taxes
- $991
Year Built
- Built in 1955
Lot Details
- 0.4 Acre Lot
- Privacy Fence
- Back Yard Fenced
- Level Lot
Parking
- Off-Street Parking
Home Design
- Ranch Style House
- Brick Exterior Construction
- Composition Roof
Interior Spaces
- 2,278 Sq Ft Home
- Family Room with Fireplace
- Laundry closet
Kitchen
- Oven or Range
- Dishwasher
- Solid Surface Countertops
Flooring
- Wood
- Tile
Bedrooms and Bathrooms
- 3 Main Level Bedrooms
- Walk-In Closet
- 2 Full Bathrooms
Outdoor Features
- In Ground Pool
- Deck
- Patio
- Outdoor Kitchen
- Separate Outdoor Workshop
- Outbuilding
Additional Homes
- Guest House
Utilities
- Central Air
- Heat Pump System
- Cable TV Available
Community Details
- No Home Owners Association
Map
Home Values in the Area
Average Home Value in this Area
Tax History
| Year | Tax Paid | Tax Assessment Tax Assessment Total Assessment is a certain percentage of the fair market value that is determined by local assessors to be the total taxable value of land and additions on the property. | Land | Improvement |
|---|---|---|---|---|
| 2025 | $991 | $11,900 | -- | -- |
| 2023 | $993 | $11,900 | $3,200 | $217,500 |
| 2022 | $966 | $11,900 | $0 | $0 |
| 2021 | $968 | $11,900 | $0 | $0 |
| 2020 | $1,010 | $12,180 | $0 | $0 |
| 2019 | $815 | $8,220 | $0 | $0 |
| 2018 | $510 | $8,220 | $1,010 | $7,210 |
| 2017 | $626 | $0 | $0 | $0 |
| 2016 | $627 | $0 | $0 | $0 |
| 2015 | $596 | $0 | $0 | $0 |
| 2014 | $597 | $0 | $0 | $0 |
| 2013 | -- | $0 | $0 | $0 |
Property History
| Date | Event | Price | List to Sale | Price per Sq Ft | Prior Sale |
|---|---|---|---|---|---|
| 10/01/2025 10/01/25 | Price Changed | $780,000 | -5.4% | $342 / Sq Ft | |
| 06/27/2025 06/27/25 | For Sale | $824,900 | +167.8% | $362 / Sq Ft | |
| 06/27/2019 06/27/19 | Sold | $308,000 | -6.4% | $141 / Sq Ft | View Prior Sale |
| 05/28/2019 05/28/19 | Pending | -- | -- | -- | |
| 04/16/2019 04/16/19 | For Sale | $329,000 | -- | $151 / Sq Ft |
Purchase History
| Date | Type | Sale Price | Title Company |
|---|---|---|---|
| Deed | $308,000 | None Available | |
| Interfamily Deed Transfer | -- | -- | |
| Warranty Deed | $125,000 | -- |
Source: Georgia MLS
MLS Number: 10552670
APN: 121-17-29-002
- 946 Magnolia St SE Unit ID1302875P
- 384 Mimosa Cir
- 807 Woodward St
- 101 Greengate Cir
- 1416 Two Notch Rd SE
- 1223 Carriage Dr
- 202 Silver Bluff Rd
- 103 Colleton Ave SW
- 100 Cody Ln
- 323 St SW Unit C7
- 321 Laurens St SW Unit B9
- 304 Shadowood Dr
- 126 Park Ave SE
- 1900 Roses Run
- 126 Park Ave SW
- 160 Kirkwood Dr
- 105 Florence St Unit 103
- 650 Silver Bluff Rd
- 101 Fairway Ridge
- 749 Silver Bluff Rd
