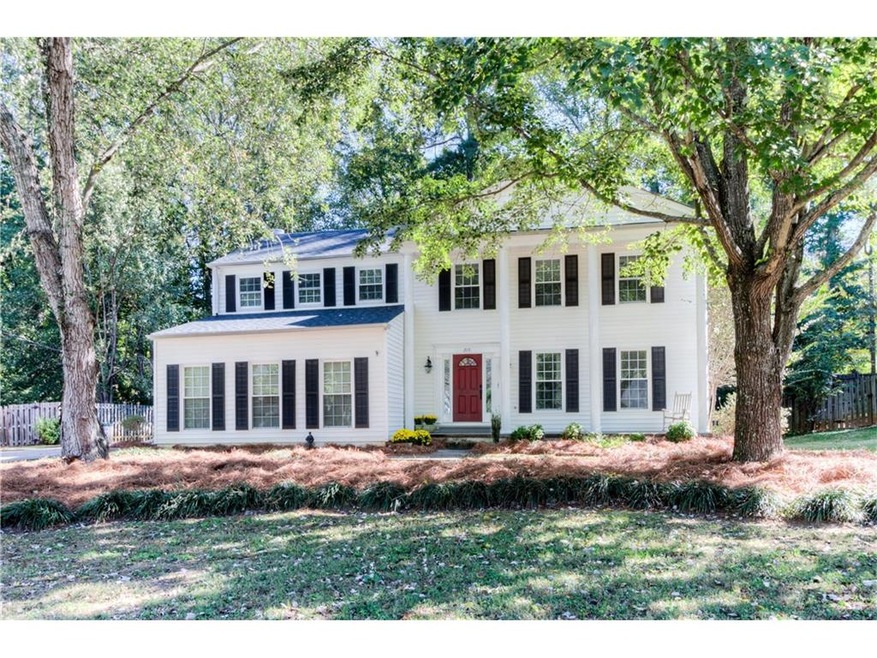
215 Barrington Dr E Roswell, GA 30076
Barrington NeighborhoodHighlights
- Deck
- Private Lot
- Traditional Architecture
- Northwood Elementary School Rated A
- Wooded Lot
- Wood Flooring
About This Home
As of December 2017Updated 4BR/2.5 Bath home on a level lot in Roswell. Granite and stainless kitchen with double sink and tile back splash opens to the fireside family room. Spacious living and dining rooms. Updated powder room with granite. Hardwood flooring throughout the main level. Huge master w/sitting area and walk-in closet. Master bath w/granite counters and tile shower. Three add bedrooms and full bath complete the upper level. Additional features include hardwoods on 2nd floor, 3 year old roof, HVAC systems of 5 & 7 years old, new deck, fenced in yard, gas logs.
Home Details
Home Type
- Single Family
Est. Annual Taxes
- $1,984
Year Built
- Built in 1978
Lot Details
- 0.29 Acre Lot
- Lot Dimensions are 90x140x89x140
- Fenced
- Private Lot
- Level Lot
- Wooded Lot
- Garden
Parking
- 2 Car Attached Garage
- Garage Door Opener
- Driveway Level
Home Design
- Traditional Architecture
- Frame Construction
- Composition Roof
Interior Spaces
- 2,296 Sq Ft Home
- 2-Story Property
- Ceiling Fan
- Two Story Entrance Foyer
- Family Room with Fireplace
- Great Room
- Living Room
- Formal Dining Room
- Pull Down Stairs to Attic
- Fire and Smoke Detector
- Laundry in Garage
Kitchen
- Open to Family Room
- Eat-In Kitchen
- Breakfast Bar
- Gas Range
- Microwave
- Dishwasher
- Stone Countertops
- White Kitchen Cabinets
- Disposal
Flooring
- Wood
- Carpet
Bedrooms and Bathrooms
- 4 Bedrooms
- Walk-In Closet
- Bathtub and Shower Combination in Primary Bathroom
Accessible Home Design
- Accessible Entrance
Outdoor Features
- Deck
- Patio
Schools
- Northwood Elementary School
- Haynes Bridge Middle School
- Centennial High School
Utilities
- Central Air
- Heating System Uses Natural Gas
- Underground Utilities
- Gas Water Heater
- Cable TV Available
Listing and Financial Details
- Legal Lot and Block 190 / F
- Assessor Parcel Number 12 264107070853
Community Details
Overview
- Barrington Farms Subdivision
Recreation
- Trails
Ownership History
Purchase Details
Home Financials for this Owner
Home Financials are based on the most recent Mortgage that was taken out on this home.Similar Homes in the area
Home Values in the Area
Average Home Value in this Area
Purchase History
| Date | Type | Sale Price | Title Company |
|---|---|---|---|
| Limited Warranty Deed | $307,000 | -- |
Mortgage History
| Date | Status | Loan Amount | Loan Type |
|---|---|---|---|
| Open | $265,425 | New Conventional | |
| Closed | $291,650 | New Conventional | |
| Previous Owner | $140,000 | New Conventional | |
| Previous Owner | $18,800 | New Conventional | |
| Previous Owner | $120,427 | Stand Alone Second | |
| Previous Owner | $30,000 | Stand Alone Second | |
| Previous Owner | $30,000 | Stand Alone Second | |
| Previous Owner | $99,100 | Stand Alone Second | |
| Previous Owner | $99,200 | Stand Alone Refi Refinance Of Original Loan |
Property History
| Date | Event | Price | Change | Sq Ft Price |
|---|---|---|---|---|
| 09/12/2024 09/12/24 | Rented | $3,100 | 0.0% | -- |
| 08/27/2024 08/27/24 | Price Changed | $3,100 | -3.1% | $1 / Sq Ft |
| 08/13/2024 08/13/24 | For Rent | $3,200 | 0.0% | -- |
| 12/08/2017 12/08/17 | Sold | $307,000 | +2.3% | $134 / Sq Ft |
| 11/06/2017 11/06/17 | Pending | -- | -- | -- |
| 11/05/2017 11/05/17 | For Sale | $300,000 | 0.0% | $131 / Sq Ft |
| 10/27/2017 10/27/17 | Pending | -- | -- | -- |
| 10/24/2017 10/24/17 | For Sale | $300,000 | -- | $131 / Sq Ft |
Tax History Compared to Growth
Tax History
| Year | Tax Paid | Tax Assessment Tax Assessment Total Assessment is a certain percentage of the fair market value that is determined by local assessors to be the total taxable value of land and additions on the property. | Land | Improvement |
|---|---|---|---|---|
| 2025 | $541 | $170,040 | $37,400 | $132,640 |
| 2023 | $4,812 | $170,480 | $38,080 | $132,400 |
| 2022 | $2,026 | $149,280 | $24,080 | $125,200 |
| 2021 | $2,419 | $124,960 | $27,440 | $97,520 |
| 2020 | $2,452 | $117,880 | $25,720 | $92,160 |
| 2019 | $421 | $115,760 | $25,240 | $90,520 |
| 2018 | $2,404 | $107,040 | $18,840 | $88,200 |
| 2017 | $1,986 | $80,000 | $11,920 | $68,080 |
| 2016 | $1,984 | $80,000 | $11,920 | $68,080 |
| 2015 | $2,428 | $80,000 | $11,920 | $68,080 |
| 2014 | $2,062 | $80,000 | $11,920 | $68,080 |
Agents Affiliated with this Home
-

Seller's Agent in 2024
Craig Hatcher
Georgia Residential Realty
(404) 939-3413
68 Total Sales
-

Seller's Agent in 2017
The Providence Group
EXP Realty, LLC.
(678) 298-1591
68 Total Sales
-

Seller Co-Listing Agent in 2017
John Damiano
EXP Realty, LLC.
(678) 427-2946
44 Total Sales
-

Buyer's Agent in 2017
Stacey Wyatt
EXP Realty, LLC.
(678) 842-4150
374 Total Sales
Map
Source: First Multiple Listing Service (FMLS)
MLS Number: 5924423
APN: 12-2641-0707-085-3
- 230 Sheringham Dr
- 615 Barrington Way
- 440 Barrington Dr W
- 650 Lake Forest Ct
- 1095 Northpoint Trace
- 1130 Northpoint Trace
- 435 Sheringham Terrace
- 9985 Lake Forest Way
- 145 Weatherburne Dr
- 520 Cranberry Place
- 630 Cranberry Ct
- 1250 Atherton Park
- 2020 Jardin Ct Unit 1
- 910 Lake Haven Ct
- 460 Ansley Dr Unit 2
- 300 Spring Ridge Dr
