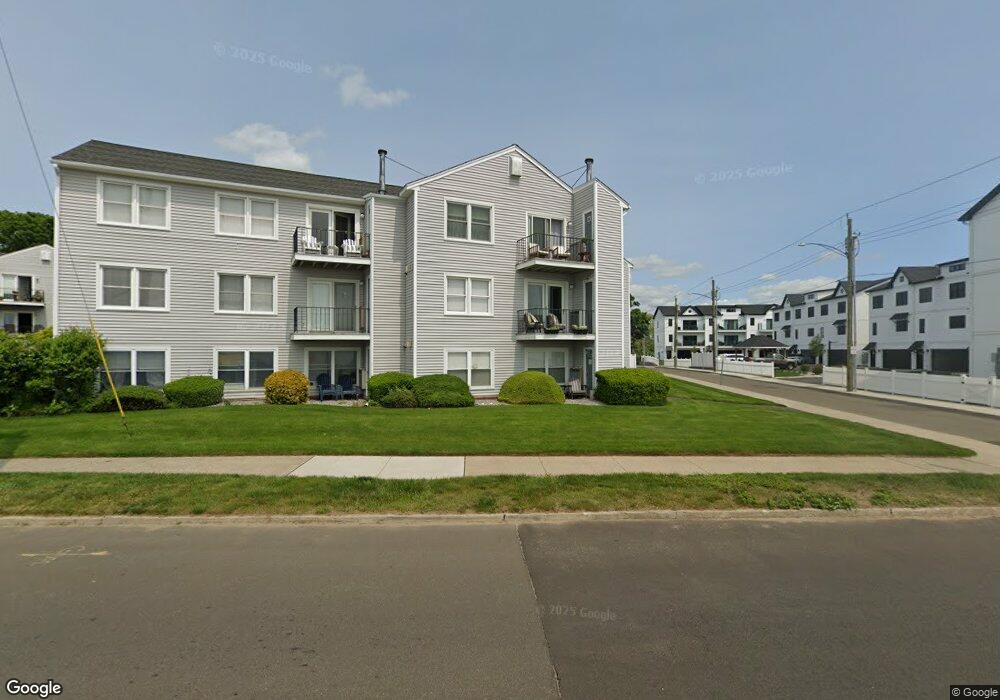215 Beach St Unit 3D West Haven, CT 06516
West Haven Center NeighborhoodEstimated Value: $319,000 - $346,000
2
Beds
1
Bath
850
Sq Ft
$392/Sq Ft
Est. Value
About This Home
This home is located at 215 Beach St Unit 3D, West Haven, CT 06516 and is currently estimated at $332,915, approximately $391 per square foot. 215 Beach St Unit 3D is a home located in New Haven County with nearby schools including Carrigan 5/6 Intermediate School, Harry M. Bailey Middle School, and West Haven High School.
Ownership History
Date
Name
Owned For
Owner Type
Purchase Details
Closed on
Jul 10, 2015
Sold by
Whitlock Patricia C and Whitlock Patricia C
Bought by
Bryan Thomas
Current Estimated Value
Home Financials for this Owner
Home Financials are based on the most recent Mortgage that was taken out on this home.
Original Mortgage
$111,600
Outstanding Balance
$87,049
Interest Rate
3.87%
Estimated Equity
$245,866
Purchase Details
Closed on
Feb 17, 2009
Sold by
Yencho Joel
Bought by
Whitlock Timothy M and Whitlock Patricia C
Purchase Details
Closed on
Sep 11, 2003
Sold by
Kandefer Mary A
Bought by
Miller Robert and Miller Gwendoline
Purchase Details
Closed on
Apr 3, 2001
Sold by
Schafenberg Kimberly M and Porubsky Kimberly
Bought by
Kandefer Maryalice E
Purchase Details
Closed on
Oct 20, 1995
Sold by
One Up Inv Llc
Bought by
Porubsky Kimberly
Create a Home Valuation Report for This Property
The Home Valuation Report is an in-depth analysis detailing your home's value as well as a comparison with similar homes in the area
Home Values in the Area
Average Home Value in this Area
Purchase History
| Date | Buyer | Sale Price | Title Company |
|---|---|---|---|
| Bryan Thomas | $124,000 | -- | |
| Bryan Thomas | $124,000 | -- | |
| Whitlock Timothy M | $191,250 | -- | |
| Whitlock Timothy M | $191,250 | -- | |
| Miller Robert | $144,500 | -- | |
| Miller Robert | $144,500 | -- | |
| Kandefer Maryalice E | $90,000 | -- | |
| Kandefer Maryalice E | $90,000 | -- | |
| Porubsky Kimberly | $78,000 | -- | |
| Porubsky Kimberly | $78,000 | -- |
Source: Public Records
Mortgage History
| Date | Status | Borrower | Loan Amount |
|---|---|---|---|
| Open | Porubsky Kimberly | $111,600 | |
| Closed | Porubsky Kimberly | $111,600 |
Source: Public Records
Tax History Compared to Growth
Tax History
| Year | Tax Paid | Tax Assessment Tax Assessment Total Assessment is a certain percentage of the fair market value that is determined by local assessors to be the total taxable value of land and additions on the property. | Land | Improvement |
|---|---|---|---|---|
| 2025 | $6,125 | $177,380 | $0 | $177,380 |
| 2024 | $4,361 | $89,880 | $0 | $89,880 |
| 2023 | $4,180 | $89,880 | $0 | $89,880 |
| 2022 | $4,099 | $89,880 | $0 | $89,880 |
| 2021 | $4,099 | $89,880 | $0 | $89,880 |
| 2020 | $4,360 | $86,380 | $0 | $86,380 |
| 2019 | $4,204 | $86,380 | $0 | $86,380 |
| 2018 | $4,168 | $86,380 | $0 | $86,380 |
| 2017 | $3,944 | $86,380 | $0 | $86,380 |
| 2016 | $3,935 | $86,380 | $0 | $86,380 |
| 2015 | $5,050 | $125,160 | $0 | $125,160 |
| 2014 | $5,019 | $125,160 | $0 | $125,160 |
Source: Public Records
Map
Nearby Homes
- 225 Beach St Unit 2H
- 34 Thomas St
- 12 East Ave
- 1 Peck Ave Unit 11
- 94 Thomas St
- 204 West Walk Unit 204
- 140 Captain Thomas Blvd Unit 302
- 90 Blohm St
- 88 William St
- 189 Park St
- 31 West Walk Unit 31
- 19 Marion St
- 65 West Walk
- 72 Atwater St
- 202 Campbell Ave
- 79 May St
- 82 Jones St
- 248 William St
- 341 Peck Ave
- 159 Leete St
- 215 Beach St Unit 3G
- 215 Beach St Unit 3F
- 215 Beach St Unit 3E
- 215 Beach St Unit 3C
- 215 Beach St Unit 3A
- 215 Beach St Unit 2G
- 215 Beach St Unit 2F
- 215 Beach St Unit 2E
- 215 Beach St Unit 2D
- 215 Beach St Unit 2C
- 215 Beach St Unit 2B
- 215 Beach St Unit 2A
- 215 Beach St Unit 1G
- 215 Beach St Unit 1F
- 215 Beach St Unit 1E
- 215 Beach St Unit 1D
- 215 Beach St Unit 1C
- 215 Beach St Unit 1B
- 215 Beach St Unit 1A
- 225 Beach St Unit 3H
