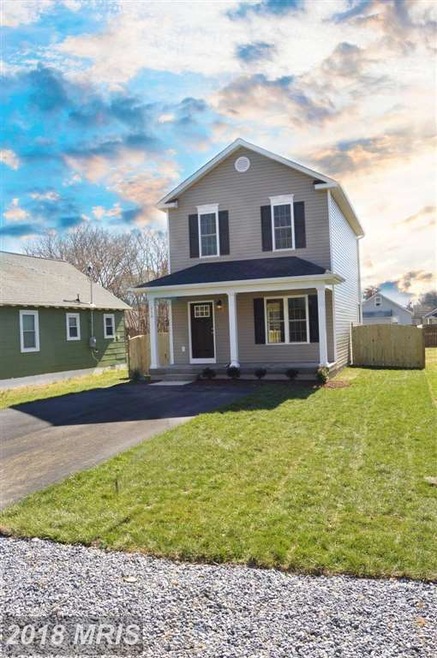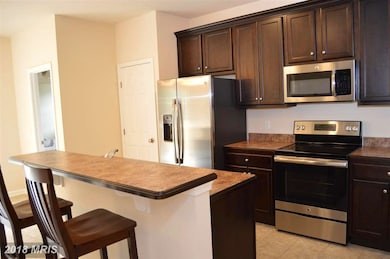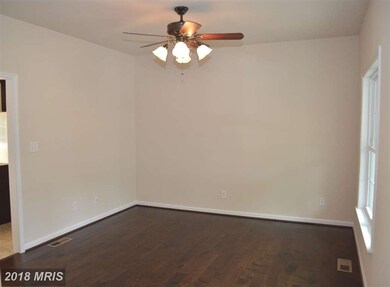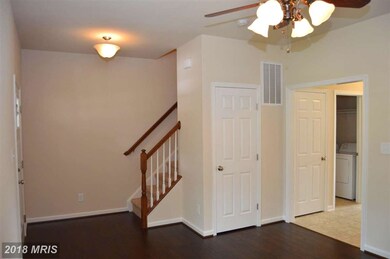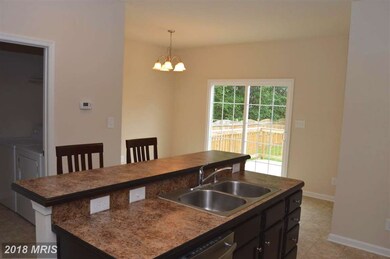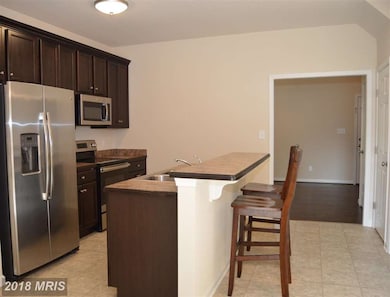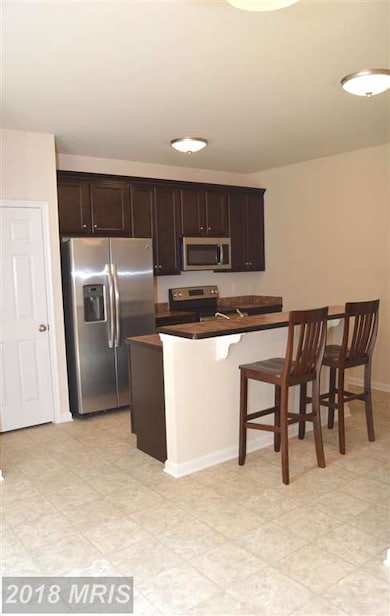
215 Bend Farm Rd Fredericksburg, VA 22408
New Post NeighborhoodAbout This Home
As of July 2018Cute home close to Downtown Fredericksburg, Only 1 Year Old! Master Bedroom with Walk in Closet and Master Bath, 5' Walk in Shower. Stainless Steel Appliances, Hardwood floor, Maple Cabinets,12 x16 wood deck on back, wooden privacy fence in back yard. with lots of room! Covered Concrete Front Porch. Getting Perfect for First Time Homeowner! New Paint through entire house!
Home Details
Home Type
Single Family
Est. Annual Taxes
$2,165
Year Built
2017
Lot Details
0
Listing Details
- Zoning Code: R2
- Lis Media List: Virtual Tour, Photo
- Property Type: Residential
- Public Record Key: 10237378578
- Story List: Main, Upper 1
- System Locale: MRIS
- Status: Closed
- Number of Levels Including basement: 2
- Full Street Address: 215 BEND FARM RD
- Dwelling Type: Detached
- Laundry Kit Lvl: Yes
- Map Locale List: ADC
- Year Built: 2017
- Special Features: NewHome
- Property Sub Type: Detached
Interior Features
- Room List: Master Bed, 2nd Bed, 3rd Bed, Kitchen, Family, Foyer, Breakfast, Laundry/Kitchen
- Above Grade Finished Sq Ft: 1258
- Main Entrance: Foyer, Living Room
- Amenities: Master Bath (Attached), Access Only Attic, Closet(s) - Walk-in, Full Master Bath, Wall-to-Wall Carpet, Washer / Dryer Hookup
- Appliances: Dishwasher, Disposal, Dryer, Icemaker, Electric Oven/Range, Refrigerator, Washer, Water Heater
- Has Attic: Yes
- Dining Kitchen: Breakfast Bar, Breakfast Room
- Main Floor: 0.5 Baths
- Kitchen: Level: Main
- Kitchen Flooring: Vinyl
- Breakfast Room: Level: Main
- Breakfast Room Flooring: Vinyl
- Primary Bedroom: Level: Upper 1
- Primary Bedroom Flooring: Carpet
- Bedroom Two: Level: Upper 1
- Bedroom Two Flooring: Carpet
- Bedroom Three: Level: Upper 1
- Bedroom Three Flooring: Carpet
- Family Room: Level: Main
- Family Room Flooring: Hardwood
- Foyer: Level: Main
- Foyer Flooring: Hardwood
- Other Rooms: Bedroom-Master,Bedroom-Third,Foyer,Kitchen,Family Rm,Breakfast Room,Bedroom-Second,Laundry-Kit Lvl
- Total Bedrooms: 3
- Total Full Baths: 2
- Total Half Baths: 1
- Bathrooms: 3
Exterior Features
- Structure List: Above Grade
- Exterior: Siding - Vinyl
- Roof: Shingle - Architectural
- Exterior Features: Deck, Rear Fence, Front Porch, Privacy Fence
- Foundation: Crawl Space
- Other Structures: Above Grade
Garage/Parking
- Parking: Paved Driveway
Utilities
- Cooling Fuel: Electric
- Cooling: Heat Pump(s)
- Heating Fuel: Electric
- Heating: Heat Pump(s)
- Hot Water: Electric
- Sewer Septic: Public Sewer
- Water: Public
Schools
- Elementary School: Cedar Forest
- Middle School: Battlefield
- High School: Massaponax
Lot Info
- Lot Number: 31
- Listing Parcel Number: 25A1C31-
Tax Info
- Assessment Year: 2016
- Total Taxes Payment Freq: Annually
- County Tax Payment Freq: Annually
- Total Tax: 701.25
- Assessor Parcel Number: 25A1C31-
Ownership History
Purchase Details
Home Financials for this Owner
Home Financials are based on the most recent Mortgage that was taken out on this home.Purchase Details
Home Financials for this Owner
Home Financials are based on the most recent Mortgage that was taken out on this home.Purchase Details
Home Financials for this Owner
Home Financials are based on the most recent Mortgage that was taken out on this home.Purchase Details
Purchase Details
Similar Homes in Fredericksburg, VA
Home Values in the Area
Average Home Value in this Area
Purchase History
| Date | Type | Sale Price | Title Company |
|---|---|---|---|
| Warranty Deed | $230,000 | Rgs Title Llc | |
| Warranty Deed | $212,900 | The Title Professionals Llc | |
| Warranty Deed | $23,000 | The Title Professionals Llc | |
| Warranty Deed | $125,000 | -- | |
| Warranty Deed | $77,700 | -- |
Mortgage History
| Date | Status | Loan Amount | Loan Type |
|---|---|---|---|
| Open | $219,185 | FHA | |
| Closed | $221,549 | FHA | |
| Closed | $225,834 | FHA | |
| Previous Owner | $209,043 | FHA |
Property History
| Date | Event | Price | Change | Sq Ft Price |
|---|---|---|---|---|
| 07/10/2018 07/10/18 | Sold | $230,000 | -1.2% | $183 / Sq Ft |
| 06/05/2018 06/05/18 | Pending | -- | -- | -- |
| 05/20/2018 05/20/18 | For Sale | $232,900 | +9.4% | $185 / Sq Ft |
| 05/25/2017 05/25/17 | Sold | $212,900 | 0.0% | $168 / Sq Ft |
| 04/10/2017 04/10/17 | Pending | -- | -- | -- |
| 04/07/2017 04/07/17 | Price Changed | $212,900 | -7.4% | $168 / Sq Ft |
| 03/27/2017 03/27/17 | For Sale | $229,900 | +899.6% | $181 / Sq Ft |
| 06/07/2016 06/07/16 | Sold | $23,000 | -42.5% | $18 / Sq Ft |
| 05/23/2016 05/23/16 | Pending | -- | -- | -- |
| 02/04/2016 02/04/16 | For Sale | $40,000 | -- | $31 / Sq Ft |
Tax History Compared to Growth
Tax History
| Year | Tax Paid | Tax Assessment Tax Assessment Total Assessment is a certain percentage of the fair market value that is determined by local assessors to be the total taxable value of land and additions on the property. | Land | Improvement |
|---|---|---|---|---|
| 2025 | $2,165 | $294,800 | $125,000 | $169,800 |
| 2024 | $2,165 | $294,800 | $125,000 | $169,800 |
| 2023 | $1,764 | $228,600 | $95,000 | $133,600 |
| 2022 | $1,686 | $228,600 | $95,000 | $133,600 |
| 2021 | $1,593 | $196,800 | $50,000 | $146,800 |
| 2020 | $1,593 | $196,800 | $50,000 | $146,800 |
| 2019 | $1,596 | $188,300 | $35,000 | $153,300 |
| 2018 | $0 | $188,300 | $35,000 | $153,300 |
| 2017 | $701 | $82,500 | $30,000 | $52,500 |
| 2016 | $255 | $30,000 | $30,000 | $0 |
| 2015 | -- | $30,000 | $30,000 | $0 |
| 2014 | -- | $30,000 | $30,000 | $0 |
Agents Affiliated with this Home
-
JANICE CHILDRESS

Seller's Agent in 2018
JANICE CHILDRESS
Cropper Home Sales, LLC
(540) 842-6577
20 Total Sales
-
William Montminy

Buyer's Agent in 2018
William Montminy
BHHS PenFed (actual)
(540) 845-8208
6 in this area
262 Total Sales
-
Chris Colgan

Seller's Agent in 2016
Chris Colgan
EXP Realty, LLC
(571) 437-7575
183 Total Sales
-
Jennifer Nemerow

Seller Co-Listing Agent in 2016
Jennifer Nemerow
Keller Williams Realty
(804) 347-8213
25 Total Sales
Map
Source: Bright MLS
MLS Number: SP10232150
APN: 25A-1-C-31
- 11607 River Meadows Way
- 220 Howison Ave
- 215 Mckinney St
- 17 Nelson St
- 11203 N Club Dr
- 60 Pendleton Rd
- 1306 Cardwell St
- 112 Jay Rd
- 6 Randolph Rd
- 415 Palmer St
- 417 Palmer St
- 406 Summit St
- 27 Brown Cir
- 508 Ferry Rd
- 105 Brooke Dr
- 15 Clarion Dr
- 213 Princess Anne St
- 210 Sophia St
- 211 Prince Edward St
- 227 N Randolph Rd
