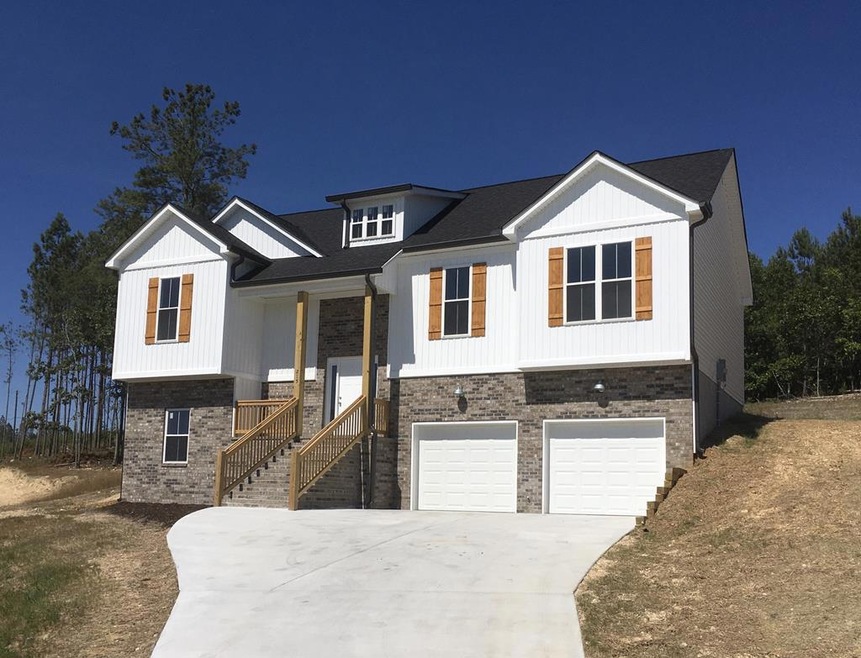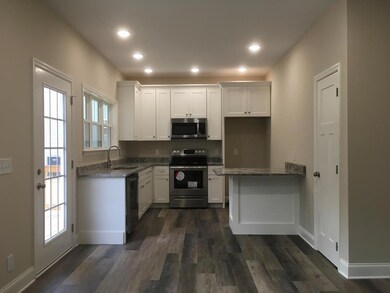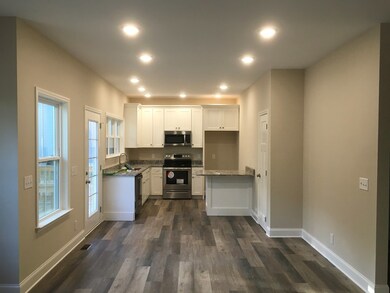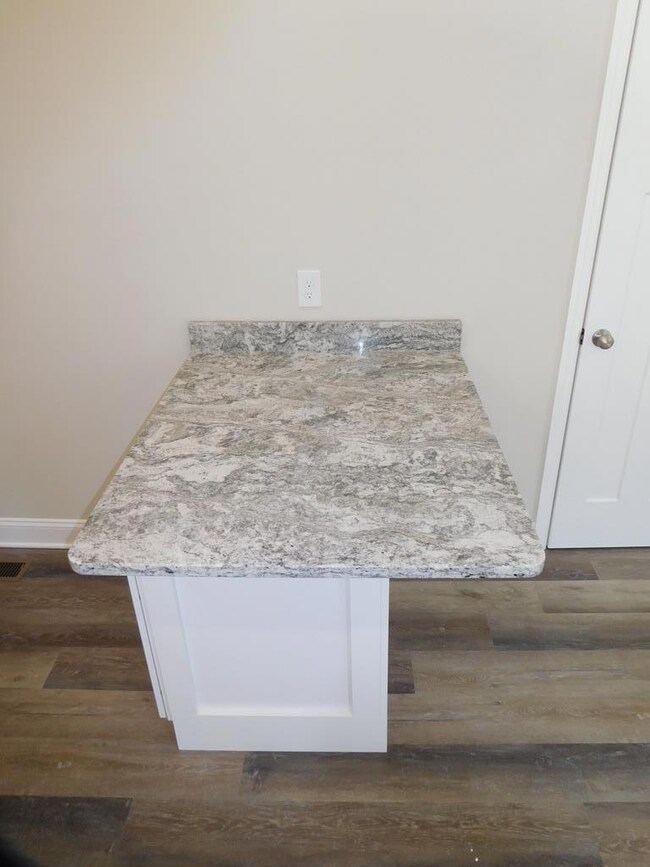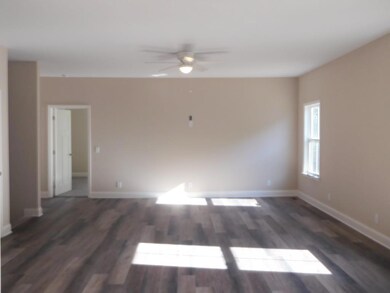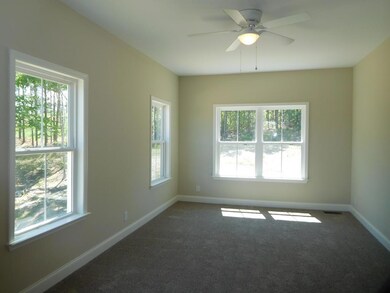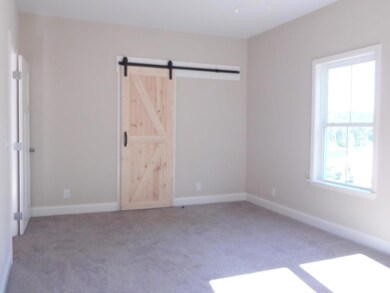
$255,000
- 3 Beds
- 2 Baths
- 1,241 Sq Ft
- 4855 Cleveland Hwy
- Cohutta, GA
Home Buyers- this home comes with a free home warranty covering up to 25k in repairs/ replacements, plus our copyrighted buyer satisfaction guarantee! Charming and renovated all brick ranch style home 3-bedroom, 2-bath home in the highly sought after, beautiful Cohutta area. This cozy property offers 2 car carports, detached one car garage, a cook's dream kitchen with plenty of room to move
Mayra Senquiz Your Home Sold Guaranteed
