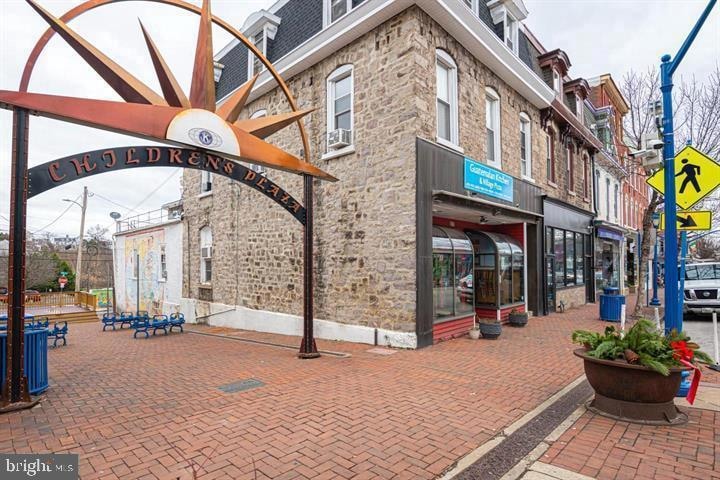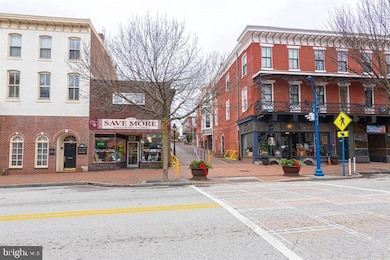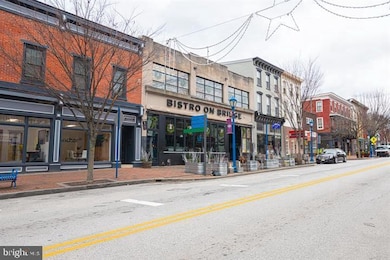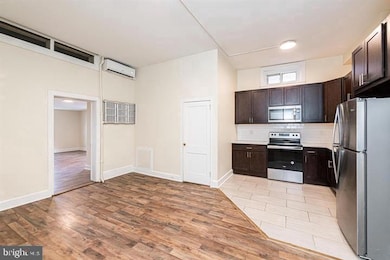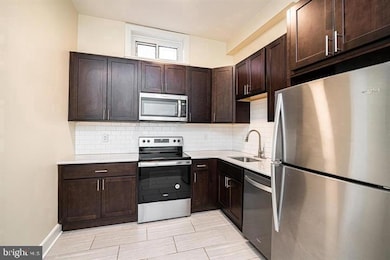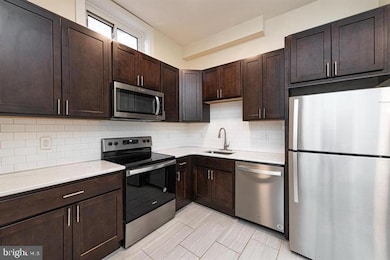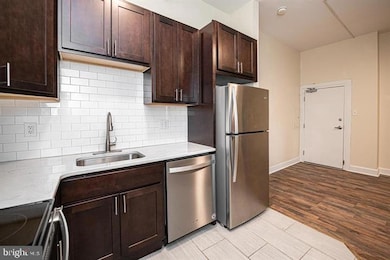215 Bridge St Unit B Phoenixville, PA 19460
Highlights
- Open Floorplan
- Colonial Architecture
- Wood Flooring
- Phoenixville Area High School Rated A-
- Deck
- No HOA
About This Home
Live in the heart of Downtown Phoenixville! Enjoy amazing restaurants, relaxing Coffee Houses and awesome community events! This beautiful updated 2 bedroom/1 bath apartment provides you with central air & great bright light! Completely updated and freshly painted. There are two oversized bedrooms with views of the Foundry Building, one bedroom has two closets, and the other bedroom has a walk-in closet! Kitchen cabinets, countertops, flooring, and appliances, including a dishwasher are all updated! Common area washer and dryer on site in basement (Coin Operated). There is also a rooftop deck that is a great place to watch the sunset, 4th of July fireworks or to just relax. A parking permit can be purchased through the Borough of Phoenixville for lots behind and around this unit for $155 a year. Spend an afternoon at the park, bookstore or Theater just relaxing. Kayak from Lock 60, bike/walk the SRT and so much more. Conveniently located to public transportation, The perfect location! Pets are accepted - with landlord approval.
Listing Agent
(484) 844-0939 cmelvinre365@gmail.com Better Homes and Gardens Real Estate Phoenixville License #rs365184 Listed on: 11/10/2025

Condo Details
Home Type
- Condominium
Year Built
- Built in 1896
Home Design
- Colonial Architecture
- Entry on the 2nd floor
- Brick Exterior Construction
Interior Spaces
- 900 Sq Ft Home
- Property has 3 Levels
- Open Floorplan
- Ceiling Fan
- Living Room
- Dining Area
- Laundry in Basement
Kitchen
- Built-In Range
- Built-In Microwave
- Dishwasher
Flooring
- Wood
- Tile or Brick
Bedrooms and Bathrooms
- 2 Main Level Bedrooms
- 1 Full Bathroom
Home Security
Parking
- Parking Lot
- Parking Fee
- Rented or Permit Required
Schools
- Phoenixville Area High School
Utilities
- Central Air
- Hot Water Heating System
- Electric Water Heater
Additional Features
- Deck
- Downtown Location
Listing and Financial Details
- Residential Lease
- Security Deposit $1,875
- No Smoking Allowed
- 12-Month Min and 24-Month Max Lease Term
- Available 11/10/25
- Assessor Parcel Number 15-09 -0152
Community Details
Overview
- No Home Owners Association
- 4 Units
- Low-Rise Condominium
Pet Policy
- Pets allowed on a case-by-case basis
- $50 Monthly Pet Rent
Additional Features
- Laundry Facilities
- Fire Escape
Map
Source: Bright MLS
MLS Number: PACT2113224
- 235 Bridge St
- 228 Church St
- 32 Gay St
- 134 Bridge St Unit 201
- Holley Plan at Steelpointe
- 209 Morgan St
- 345 Hall St
- 365 Church St
- 345 Morgan St
- 99 Bridge St Unit 201
- 99 Bridge St Unit 307
- 99 Bridge St Unit 208
- 99 Bridge St Unit 203
- 200 Lincoln Ave Unit 311
- 200 Lincoln Ave Unit 122
- 958 Skylar Ct
- 637 Burcham St
- 226 Green St
- 321 Gay St
- 700 Ore St
- 21 S Main St Unit 2
- 21 S Main St Unit 6
- 12 Gay St Unit 1st Floor
- 131 Bridge St Unit 2B-2-2416
- 131 Bridge St Unit 1B-1-1322
- 131 Bridge St Unit 1B-1-1311
- 131 Bridge St Unit 3B-2-2237
- 131 Bridge St Unit 1B-2-2310
- 131 Bridge St Unit 1B-1-1212
- 131 Bridge St Unit 2B-2-2123
- 131 Bridge St Unit 2B-2-2412
- 131 Bridge St Unit 2B-2-2223
- 131 Bridge St Unit 2B-2-2418
- 131 Bridge St Unit 1B-2-2122
- 131 Bridge St Unit 1B-1-1308
- 131 Bridge St Unit 1B-2-2322
- 131 Bridge St Unit 1B-2-2422
- 131 Bridge St Unit 1B-2-2314
- 131 Bridge St Unit 1B-2-2210
- 154 Bridge St Unit D
