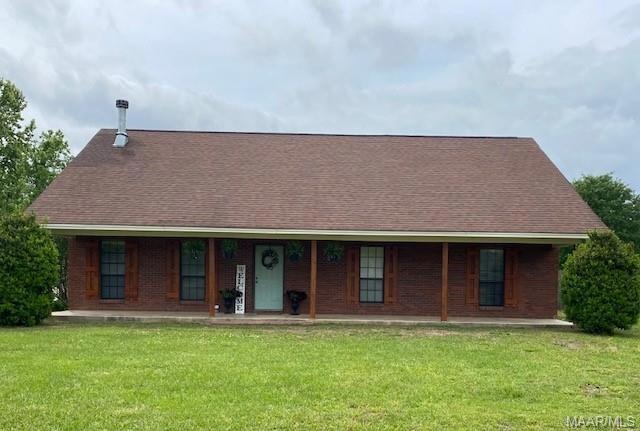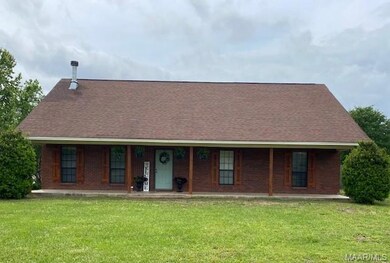
215 Bryant Rd Elmore, AL 36025
Highlights
- In Ground Pool
- Mature Trees
- No HOA
- Coosada Elementary School Rated A-
- Deck
- Covered patio or porch
About This Home
As of March 20244 ACRES House has been updated and remodeled. Wood look ceramic tile throughout. 3 bedrooms, 2 baths. New carpet, master bath remodeled, kitchen totally remodeled, entire house painted. Tankless water heater installed, pantry added. New roof.
Last Agent to Sell the Property
IronGate Real Estate License #0089195 Listed on: 02/15/2024
Home Details
Home Type
- Single Family
Est. Annual Taxes
- $356
Year Built
- Built in 1994
Lot Details
- 4 Acre Lot
- Lot Dimensions are 953x181x951x184
- Property is Fully Fenced
- Level Lot
- Mature Trees
- Wooded Lot
Home Design
- Brick Exterior Construction
- Slab Foundation
Interior Spaces
- 1,890 Sq Ft Home
- 1-Story Property
- Tray Ceiling
- Fireplace Features Masonry
- Blinds
- Pull Down Stairs to Attic
- Washer and Dryer Hookup
Kitchen
- Breakfast Bar
- Gas Range
- Range Hood
- Plumbed For Ice Maker
- Dishwasher
Flooring
- Carpet
- Tile
Bedrooms and Bathrooms
- 3 Bedrooms
- 2 Full Bathrooms
Parking
- 2 Attached Carport Spaces
- Parking Pad
- Driveway
Outdoor Features
- In Ground Pool
- Deck
- Covered patio or porch
- Separate Outdoor Workshop
- Outdoor Storage
Location
- Outside City Limits
Schools
- Coosada Elementary School
- Millbrook Middle School
- Stanhope Elmore High School
Utilities
- Cooling Available
- Heat Pump System
- Gas Water Heater
Community Details
- No Home Owners Association
- Elmore Subdivision
Listing and Financial Details
- Assessor Parcel Number 15-01-11-0-001-004010-0
Ownership History
Purchase Details
Home Financials for this Owner
Home Financials are based on the most recent Mortgage that was taken out on this home.Purchase Details
Purchase Details
Home Financials for this Owner
Home Financials are based on the most recent Mortgage that was taken out on this home.Similar Homes in the area
Home Values in the Area
Average Home Value in this Area
Purchase History
| Date | Type | Sale Price | Title Company |
|---|---|---|---|
| Warranty Deed | $285,000 | None Listed On Document | |
| Interfamily Deed Transfer | -- | None Available | |
| Warranty Deed | $196,900 | None Available |
Mortgage History
| Date | Status | Loan Amount | Loan Type |
|---|---|---|---|
| Open | $279,837 | FHA | |
| Previous Owner | $136,900 | New Conventional |
Property History
| Date | Event | Price | Change | Sq Ft Price |
|---|---|---|---|---|
| 03/29/2024 03/29/24 | Sold | $285,000 | 0.0% | $151 / Sq Ft |
| 03/05/2024 03/05/24 | Pending | -- | -- | -- |
| 02/15/2024 02/15/24 | For Sale | $285,000 | +44.7% | $151 / Sq Ft |
| 06/14/2019 06/14/19 | Sold | $196,900 | +2.1% | $104 / Sq Ft |
| 06/10/2019 06/10/19 | Pending | -- | -- | -- |
| 05/16/2019 05/16/19 | For Sale | $192,900 | -- | $102 / Sq Ft |
Tax History Compared to Growth
Tax History
| Year | Tax Paid | Tax Assessment Tax Assessment Total Assessment is a certain percentage of the fair market value that is determined by local assessors to be the total taxable value of land and additions on the property. | Land | Improvement |
|---|---|---|---|---|
| 2024 | $794 | $31,460 | $0 | $0 |
| 2023 | $794 | $281,630 | $49,300 | $232,330 |
| 2022 | $583 | $25,039 | $4,082 | $20,957 |
| 2021 | $514 | $22,279 | $4,082 | $18,197 |
| 2020 | $488 | $20,899 | $4,082 | $16,817 |
| 2019 | $351 | $14,751 | $3,101 | $11,650 |
| 2018 | $356 | $15,952 | $3,101 | $12,851 |
| 2017 | $361 | $16,160 | $3,101 | $13,059 |
| 2016 | $380 | $14,882 | $2,871 | $12,011 |
| 2014 | $396 | $155,420 | $31,250 | $124,170 |
Agents Affiliated with this Home
-

Seller's Agent in 2024
Carolyn Russell
IronGate Real Estate
(334) 322-6111
125 Total Sales
-

Seller's Agent in 2019
Jason Owens
Lucretia Cauthen Realty, LLC
(334) 612-9447
56 Total Sales
Map
Source: Montgomery Area Association of REALTORS®
MLS Number: 552197
APN: 15-01-11-0-001-004010-0
- 2230 Politic Rd
- 310 Brownstone Loop
- 280 Brownstone Loop
- 274 Brownstone Loop
- 225 Brownstone Loop
- 1780 Fitzpatrick Rd
- 195 Brownstone Loop
- 177 Brownstone Loop
- 145 Brownstone Loop
- 159 Brownstone Loop
- 125 Brownstone Loop
- 0 First Ave Unit 21410147
- 113 Duck Cove
- 541 Baltzer Rd
- 143 Brittany Dr N
- 76 Brittany Dr N
- 303 Silver Pointe Dr
- 173 Brittany Dr S
- Parcel 2 White Tail Ridge
- 9 William Cir

