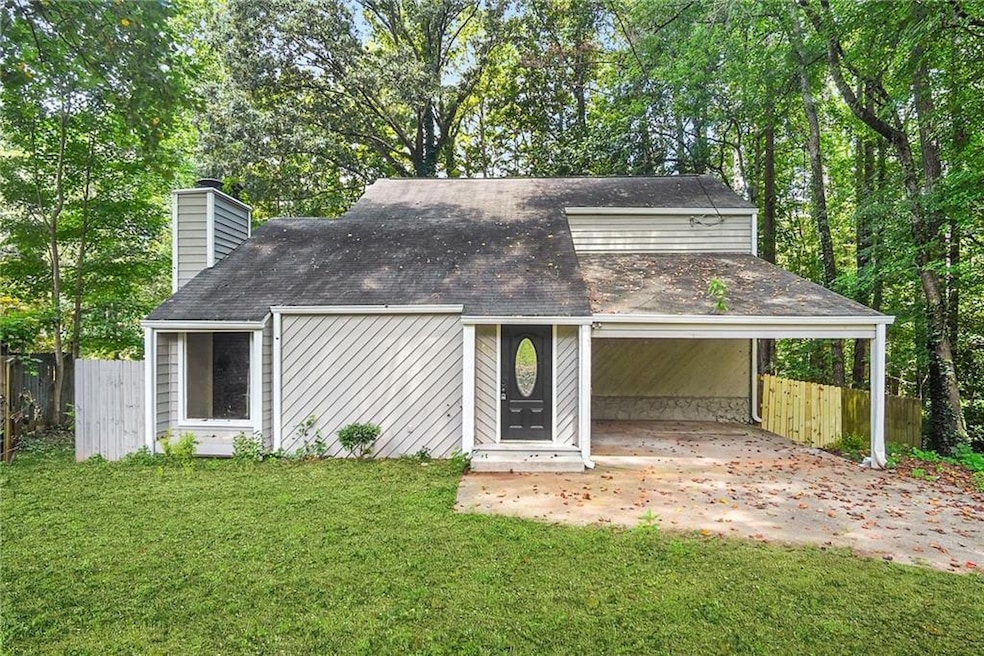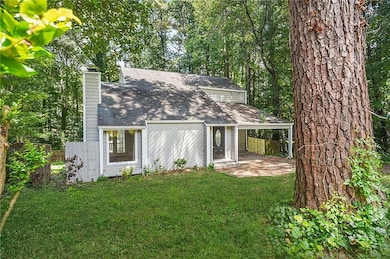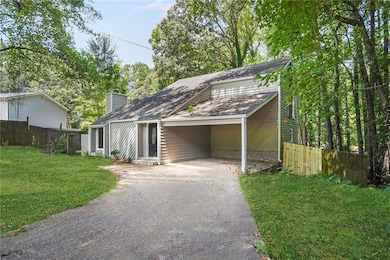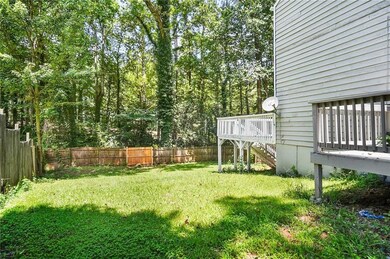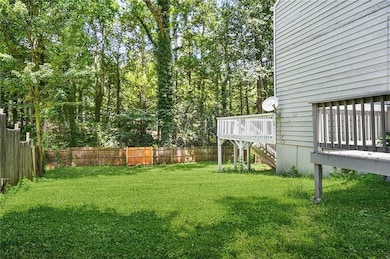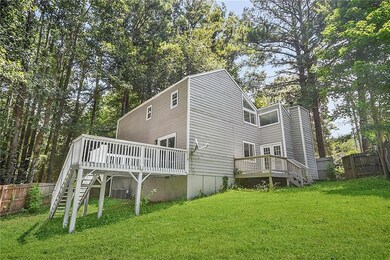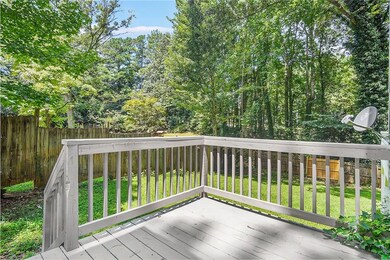OPEN SUN 2PM - 5PM
$4K PRICE DROP
215 Carmichael Rd Woodstock, GA 30189
Oak Grove NeighborhoodEstimated payment $2,156/month
Total Views
19,205
4
Beds
2.5
Baths
2,294
Sq Ft
$159
Price per Sq Ft
Highlights
- Very Popular Property
- City View
- Deck
- Boston Elementary School Rated A-
- Dining Room Seats More Than Twelve
- Contemporary Architecture
About This Home
Prepare to fall in love! This isn't just a house; it's a completely transformed haven. Picture yourself in a gorgeous, brand-new kitchen, unwinding in luxurious baths, and enjoying the fresh, bright atmosphere created by new paint and flooring. The spacious deck and backyard offer endless possibilities for outdoor enjoyment. This rare find, in pristine condition and close to all amenities, won't be available for long. Make this dream home yours today!
Open House Schedule
-
Sunday, November 16, 20252:00 to 5:00 pm11/16/2025 2:00:00 PM +00:0011/16/2025 5:00:00 PM +00:00Add to Calendar
Home Details
Home Type
- Single Family
Est. Annual Taxes
- $2,788
Year Built
- Built in 1979
Lot Details
- 0.61 Acre Lot
- Property fronts a county road
- Private Entrance
- Landscaped
- Private Lot
- Garden
- Back Yard Fenced and Front Yard
Parking
- 2 Carport Spaces
Property Views
- City
- Neighborhood
Home Design
- Contemporary Architecture
- Traditional Architecture
- Slab Foundation
- Composition Roof
- Cedar
Interior Spaces
- 2,294 Sq Ft Home
- 1.5-Story Property
- Ceiling height of 9 feet on the main level
- Awning
- Entrance Foyer
- Family Room with Fireplace
- Great Room
- Dining Room Seats More Than Twelve
- Breakfast Room
- Bonus Room
- Crawl Space
Kitchen
- Eat-In Kitchen
- Breakfast Bar
- Gas Range
- Microwave
- Dishwasher
- Solid Surface Countertops
- White Kitchen Cabinets
Flooring
- Wood
- Carpet
- Vinyl
Bedrooms and Bathrooms
- Oversized primary bedroom
- Dual Closets
- Walk-In Closet
- Bathtub and Shower Combination in Primary Bathroom
Laundry
- Laundry Room
- Laundry in Kitchen
Outdoor Features
- Deck
- Patio
- Front Porch
Schools
- Boston Elementary School
- E.T. Booth Middle School
- Etowah High School
Utilities
- Central Heating and Cooling System
- 220 Volts
- 110 Volts
- High Speed Internet
- Cable TV Available
Community Details
- Bentley Hills Subdivision
- Laundry Facilities
Listing and Financial Details
- Assessor Parcel Number 15N04A 061
Map
Create a Home Valuation Report for This Property
The Home Valuation Report is an in-depth analysis detailing your home's value as well as a comparison with similar homes in the area
Home Values in the Area
Average Home Value in this Area
Tax History
| Year | Tax Paid | Tax Assessment Tax Assessment Total Assessment is a certain percentage of the fair market value that is determined by local assessors to be the total taxable value of land and additions on the property. | Land | Improvement |
|---|---|---|---|---|
| 2025 | $2,893 | $110,176 | $30,000 | $80,176 |
| 2024 | $2,759 | $106,160 | $15,442 | $90,718 |
| 2023 | $2,759 | $106,160 | $15,443 | $90,717 |
| 2022 | $2,790 | $106,160 | $15,443 | $90,717 |
| 2021 | $2,584 | $91,016 | $16,120 | $74,896 |
| 2020 | $2,006 | $70,582 | $11,600 | $58,982 |
| 2019 | $2,005 | $70,560 | $11,600 | $58,960 |
| 2018 | $2,017 | $70,560 | $11,600 | $58,960 |
| 2017 | $1,662 | $176,400 | $11,600 | $58,960 |
| 2016 | $1,662 | $142,700 | $10,000 | $47,080 |
| 2015 | $1,445 | $122,900 | $10,000 | $39,160 |
| 2014 | $1,410 | $119,700 | $9,200 | $38,680 |
Source: Public Records
Property History
| Date | Event | Price | List to Sale | Price per Sq Ft |
|---|---|---|---|---|
| 11/11/2025 11/11/25 | Price Changed | $365,000 | -0.9% | $159 / Sq Ft |
| 11/03/2025 11/03/25 | For Sale | $368,500 | -- | $161 / Sq Ft |
Source: First Multiple Listing Service (FMLS)
Purchase History
| Date | Type | Sale Price | Title Company |
|---|---|---|---|
| Limited Warranty Deed | -- | -- | |
| Warranty Deed | $116,774 | -- | |
| Warranty Deed | $50,000 | -- | |
| Warranty Deed | $133,900 | -- | |
| Warranty Deed | -- | -- | |
| Warranty Deed | $77,000 | -- |
Source: Public Records
Mortgage History
| Date | Status | Loan Amount | Loan Type |
|---|---|---|---|
| Previous Owner | $133,900 | No Value Available | |
| Previous Owner | $104,000 | Stand Alone Second | |
| Previous Owner | $74,650 | No Value Available |
Source: Public Records
Source: First Multiple Listing Service (FMLS)
MLS Number: 7675650
APN: 15N04A-00000-061-000
Nearby Homes
- 104 Southfork Dr
- 1001 Ashfern Walk
- 706 Rose Creek Bluff
- 128 Golden Hills Dr
- 616 Victoria Ln
- 1516 Shadow Ridge Cir
- 712 Copper Trace Way
- 4005 Watkins Glen Dr
- 135 Golden Hills Dr
- 90 Grove Park Ln
- 1463 Kellogg Creek Rd
- 206 Mirramont St
- 1202 Shallowford Trace Ct
- 6805 Victory Dr
- 124 Dockside Downs Dr
- 515 Regency Dr
- 302 Hidden Ct
- 204 Park Place
- 125 Kingland St
- 2011 Castlemaine Cir
- 427 Belmont Way
- 3987 Fox Glen Dr
- 3986 Fox Glen Dr
- 651 Briarleigh Way
- 1916 Lilac Ridge Dr
- 1013 Camden Ln
- 2011 Aldbury Ln
- 1627 Eagle Dr
- 2002 Fairbrook Ln Unit 2002 Basement Apt
- 1049 Braddock Cir
- 1054 Braddock Cir
- 312 N Briar Ridge
- 3002 Fieldstream Way
- 9008 Mallory Ln
- 403 Bennett Farms Place
- 918 Feather Creek Ln
