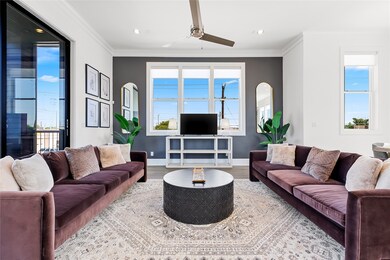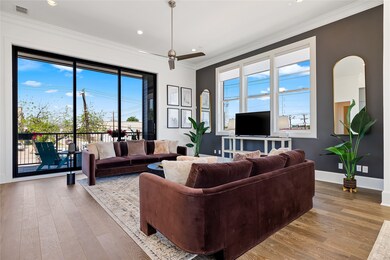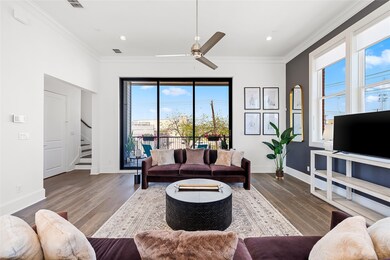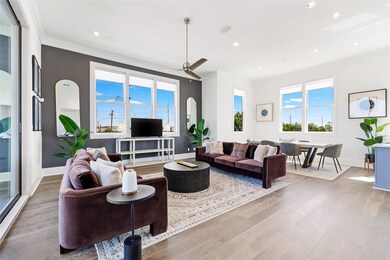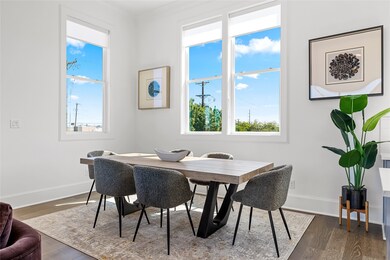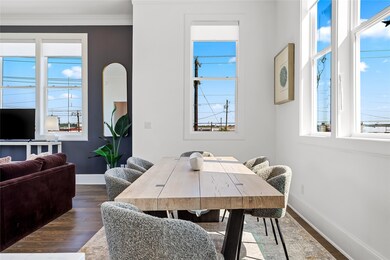215 Carroll St Fort Worth, TX 76107
West 7th District NeighborhoodEstimated payment $4,172/month
Highlights
- New Construction
- Open Floorplan
- Contemporary Architecture
- Rooftop Deck
- Dual Staircase
- 3-minute walk to First Flight Park
About This Home
Welcome to Foundry Row, an exclusive collection of 8 townhomes in Fort Worth’s vibrant West 7th District. This elegantly designed residence features an open floorplan with high-end finishes ideal for entertaining. The main level boasts soaring 12-foot ceilings and a 10-foot sliding glass door that seamlessly extends your living space outdoors. The gourmet kitchen is equipped with Bosch stainless steel appliances, quartz countertops, a stylish tile backsplash, and soft-close cabinetry. The serene primary suite includes a large drop-in tub, walk-in shower, and extra spacious closet. Throughout the home, upgraded engineered hardwoods enhance the sophisticated ambiance, while the private rooftop deck offers a quiet retreat with sweeping views of Downtown Fort Worth. Located just minutes from the lively West 7th District, you’ll enjoy convenient access to dining, shopping, museums, entertainment, and more. Experience the perfect blend of luxury and sustainability in this exceptional home. PLEASE GO TO MODEL HOME FOR ALL OPEN HOUSES - 201 CARROLL ST.
Listing Agent
Compass RE Texas, LLC. Brokerage Phone: 214-770-8690 License #0586650 Listed on: 08/06/2025

Co-Listing Agent
Compass RE Texas, LLC. Brokerage Phone: 214-770-8690 License #0748974
Open House Schedule
-
Saturday, November 22, 202512:00 to 3:00 pm11/22/2025 12:00:00 PM +00:0011/22/2025 3:00:00 PM +00:00Please go to 201 Carroll St. for Open Houses.Add to Calendar
Townhouse Details
Home Type
- Townhome
Est. Annual Taxes
- $3,909
Year Built
- Built in 2024 | New Construction
Lot Details
- 915 Sq Ft Lot
- Landscaped
- Sprinkler System
HOA Fees
- $150 Monthly HOA Fees
Parking
- 2 Car Attached Garage
- Single Garage Door
- Garage Door Opener
- On-Street Parking
Home Design
- Contemporary Architecture
- Traditional Architecture
- Brick Exterior Construction
- Slab Foundation
- Composition Roof
Interior Spaces
- 2,468 Sq Ft Home
- 3-Story Property
- Open Floorplan
- Dual Staircase
- Wired For Sound
- Wired For Data
- ENERGY STAR Qualified Windows
- Washer and Dryer Hookup
Kitchen
- Electric Oven
- Gas Cooktop
- Microwave
- Dishwasher
- Kitchen Island
- Disposal
Flooring
- Wood
- Stone
- Ceramic Tile
Bedrooms and Bathrooms
- 3 Bedrooms
- Walk-In Closet
- Double Vanity
- Low Flow Plumbing Fixtures
Home Security
- Security System Owned
- Security Lights
- Smart Home
Eco-Friendly Details
- Energy-Efficient Appliances
- Energy-Efficient HVAC
- Energy-Efficient Insulation
- Rain or Freeze Sensor
- Energy-Efficient Thermostat
- Ventilation
Outdoor Features
- Balcony
- Rooftop Deck
Schools
- N Hi Mt Elementary School
- Arlngtnhts High School
Utilities
- Forced Air Zoned Heating and Cooling System
- Heating System Uses Natural Gas
- Vented Exhaust Fan
- Tankless Water Heater
- High Speed Internet
- Cable TV Available
Listing and Financial Details
- Legal Lot and Block 11R13 / 8
- Assessor Parcel Number 42593164
Community Details
Overview
- Association fees include all facilities, management, ground maintenance
- Vcm Texas Association
- Weisenberger Addition Subdivision
Amenities
- Community Mailbox
Recreation
- Community Pool
Security
- Carbon Monoxide Detectors
- Fire and Smoke Detector
- Fire Sprinkler System
Map
Home Values in the Area
Average Home Value in this Area
Tax History
| Year | Tax Paid | Tax Assessment Tax Assessment Total Assessment is a certain percentage of the fair market value that is determined by local assessors to be the total taxable value of land and additions on the property. | Land | Improvement |
|---|---|---|---|---|
| 2025 | $3,909 | $411,700 | $36,600 | $375,100 |
| 2024 | $3,909 | -- | -- | -- |
| 2023 | $406 | $17,934 | $17,934 | $0 |
| 2022 | $466 | $17,934 | $17,934 | $0 |
| 2021 | $703 | $25,620 | $25,620 | $0 |
| 2020 | $678 | $25,620 | $25,620 | $0 |
Property History
| Date | Event | Price | List to Sale | Price per Sq Ft |
|---|---|---|---|---|
| 10/23/2025 10/23/25 | For Sale | $699,900 | -- | $284 / Sq Ft |
Source: North Texas Real Estate Information Systems (NTREIS)
MLS Number: 21023607
APN: 42593164
- 217 Carroll St
- 213 Carroll St
- 211 Carroll St
- 207 Carroll St
- 203 Carroll St
- Carroll Row House 3 Plan at Foundry Row
- 201 Carroll St
- Carroll Row House 4 Plan at Foundry Row
- Carroll Row House 1 Plan at Foundry Row
- Carroll Row House 2 Plan at Foundry Row
- 2716 Wingate St
- 2722 Wingate St
- 304 Golden Bell Ln
- 308 Golden Bell Ln
- 2809 Weisenberger St
- 2800 Wingate St
- 2739 Azalea Ave
- 2723 Azalea Ave
- 2727 Azalea Ave
- 2731 Azalea Ave
- 2712 Wingate St Unit 208
- 2712 Wingate St Unit 206
- 2712 Wingate St Unit 303
- 2721 Wingate St Unit 113
- 2721 Wingate St Unit 102
- 2721 Wingate St Unit 201
- 2721 Wingate St
- 2801 Weisenberger St Unit 103
- 232 Urbane Crst Dr
- 300 Foch St Unit 120
- 300 Foch St Unit 140
- 2813 Weisenberger St Unit 102
- 302 Foch St Unit 150
- 302 Foch St Unit 160
- 2815 Weisenberger St Unit 206
- 259 Currie St
- 201 Wimberly St
- 212 Wimberly St
- 126 Wimberly St
- 228 Wimberly St

