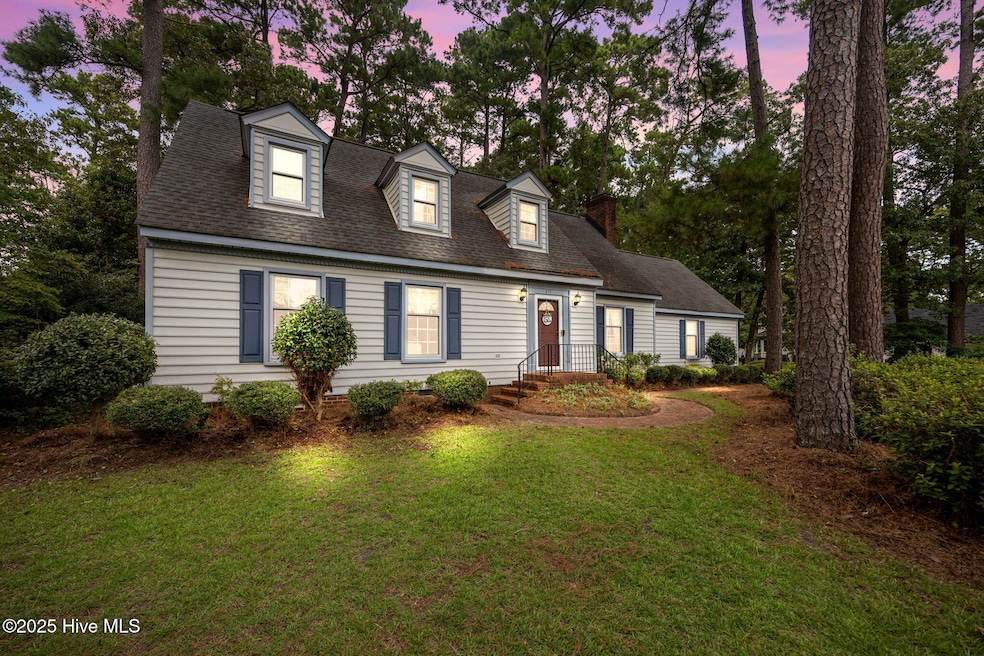
215 Cherrywood Dr Greenville, NC 27858
Estimated payment $1,783/month
Highlights
- 1 Fireplace
- Bonus Room
- Den
- Wintergreen Primary School Rated A-
- No HOA
- Formal Dining Room
About This Home
Love a Cape Cod style home? This cutie is nestled in the pines of Cherry Oaks subdivision! With a peaceful lot just outside of city limits this home is still close to all of your amenities such as shopping and restaurants and sits in the school district of Wintergreen, Hope, and Conley. Step inside the inviting foyer and discover a well designed floor plan with spacious living areas downstairs and comfortable bedrooms upstairs. The large living room flows into a formal dining space, while the kitchen overlooks the private backyard and features a breakfast nook. A cozy den with a fireplace opens to a stunning brick patio, ideal for entertaining and/or relaxing. The fenced backyard offers a fire pit area, workshop, and even a chicken coop! The 2 car garage provides ample storage for vehicles and/or hobbies. Stairs in the garage lead you to a heated and cooled bonus room for even more flexible space. Upstairs in the main home, you'll find the primary suite with a beautifully updated bathroom featuring dual sinks and a walk-in tile shower, along with two guest bedrooms and a guest bath with double vanities. With its thoughtful layout, abundant indoor and outdoor living spaces, and a location that gives you convenience, this home is ready to welcome you!
Home Details
Home Type
- Single Family
Est. Annual Taxes
- $2,115
Year Built
- Built in 1969
Lot Details
- 0.48 Acre Lot
- Property is Fully Fenced
- Wood Fence
- Property is zoned RA20
Parking
- 2 Car Attached Garage
Home Design
- Wood Frame Construction
- Shingle Roof
- Vinyl Siding
- Stick Built Home
Interior Spaces
- 2,283 Sq Ft Home
- 2-Story Property
- Ceiling Fan
- 1 Fireplace
- Formal Dining Room
- Den
- Bonus Room
- Crawl Space
- Pull Down Stairs to Attic
- Laundry Room
Bedrooms and Bathrooms
- 3 Bedrooms
- Walk-in Shower
Outdoor Features
- Patio
Schools
- Wintergreen Primary Elementary School
- Hope Middle School
- D.H. Conley High School
Utilities
- Heat Pump System
- Natural Gas Connected
Community Details
- No Home Owners Association
- Cherry Oaks Subdivision
Listing and Financial Details
- Tax Lot 31
- Assessor Parcel Number 014761
Map
Home Values in the Area
Average Home Value in this Area
Tax History
| Year | Tax Paid | Tax Assessment Tax Assessment Total Assessment is a certain percentage of the fair market value that is determined by local assessors to be the total taxable value of land and additions on the property. | Land | Improvement |
|---|---|---|---|---|
| 2025 | $2,120 | $281,926 | $40,000 | $241,926 |
| 2024 | $2,115 | $281,926 | $40,000 | $241,926 |
| 2023 | $1,676 | $190,492 | $28,800 | $161,692 |
| 2022 | $1,684 | $190,492 | $28,800 | $161,692 |
| 2021 | $1,676 | $190,492 | $28,800 | $161,692 |
| 2020 | $1,686 | $190,492 | $28,800 | $161,692 |
| 2019 | $1,381 | $153,008 | $26,880 | $126,128 |
| 2018 | $1,283 | $153,008 | $26,880 | $126,128 |
| 2017 | $1,283 | $153,008 | $26,880 | $126,128 |
| 2016 | $1,233 | $153,008 | $26,880 | $126,128 |
| 2015 | $1,233 | $149,736 | $26,880 | $122,856 |
| 2014 | $1,233 | $149,736 | $26,880 | $122,856 |
Property History
| Date | Event | Price | Change | Sq Ft Price |
|---|---|---|---|---|
| 08/15/2025 08/15/25 | Pending | -- | -- | -- |
| 08/11/2025 08/11/25 | For Sale | $295,000 | +73.5% | $129 / Sq Ft |
| 09/28/2018 09/28/18 | Sold | $170,000 | 0.0% | $88 / Sq Ft |
| 09/28/2018 09/28/18 | Pending | -- | -- | -- |
| 09/28/2018 09/28/18 | For Sale | $170,000 | -- | $88 / Sq Ft |
Purchase History
| Date | Type | Sale Price | Title Company |
|---|---|---|---|
| Warranty Deed | $170,000 | -- |
Mortgage History
| Date | Status | Loan Amount | Loan Type |
|---|---|---|---|
| Closed | $0 | Credit Line Revolving | |
| Open | $170,000 | Adjustable Rate Mortgage/ARM | |
| Previous Owner | $35,000 | Commercial |
Similar Homes in the area
Source: Hive MLS
MLS Number: 100524288
APN: 014761
- 3305 Ashley Place
- 3305 Walden Dr
- 102 Joseph St
- 2220 Portertown Rd
- 107 Cherrywood Dr
- 828 Knoll Cir
- 108 Windermere Ct
- 107 Regalwood Rd
- 2900 Groveland Dr
- 308 Sparrow Ct
- 301 Sparrow Ct
- 114 Lee St
- 203 Avalon Ln
- 108 Joseph Place
- Wyatt Plan at Arbor Hills South
- Jordan Plan at Arbor Hills South
- Rockbridge Plan at Arbor Hills South
- Westbrook Plan at Arbor Hills South
- Emily Plan at Arbor Hills South
- Dunley Plan at Arbor Hills South






