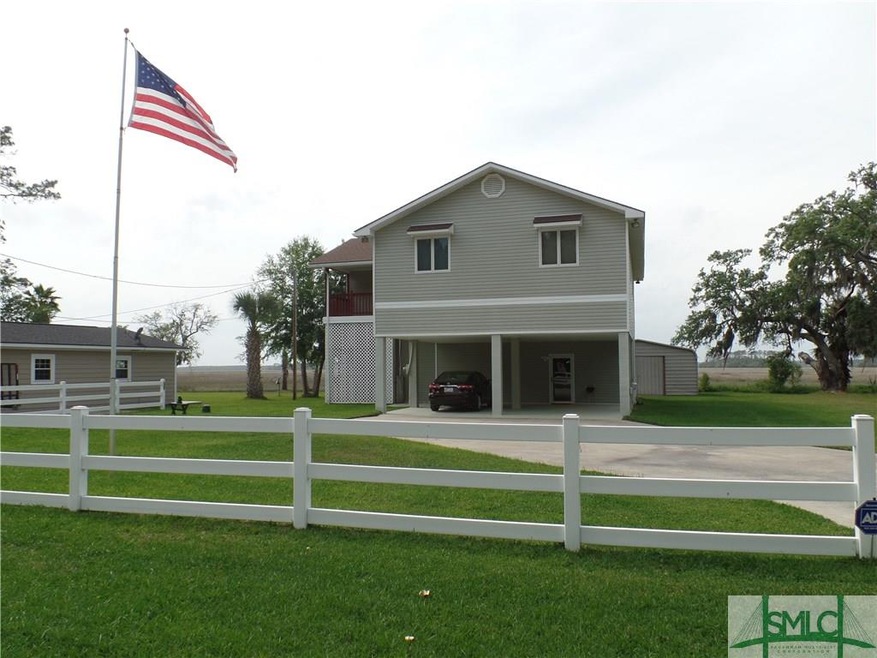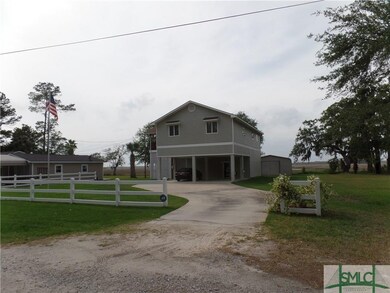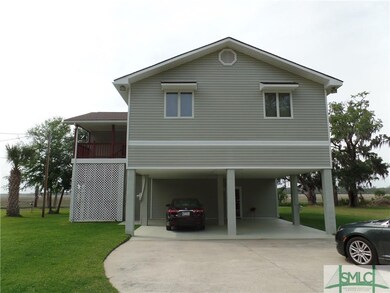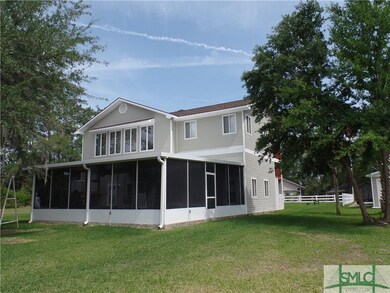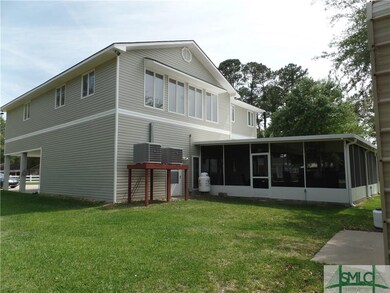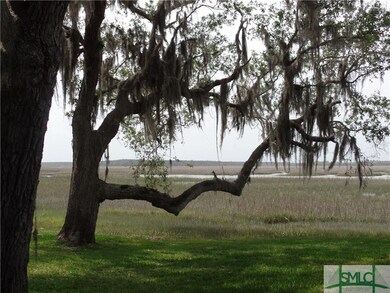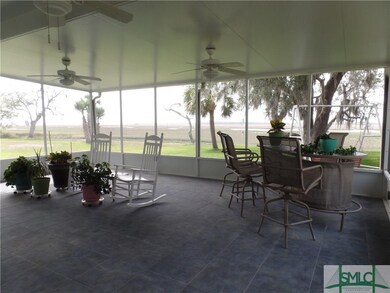
215 Circle Dr Midway, GA 31320
Highlights
- Marina
- Boat Ramp
- Screened Porch
- Boat Dock
- Low Country Architecture
- 2 Car Detached Garage
About This Home
As of July 2025FISHERMAN'S RETREAT OR FULL TIME COASTAL LIVING! WONDERFUL PROPERTY WITH BEAUTIFUL MARSH VIEWS! TWO STORY HOME WITH LARGE OPEN LIVING/DINING/KITCHEN COMBO, FULL BATH, SMALL OFFICE, LAUNDRY AND HUGE SCREENED PORCH DOWNSTAIRS. 3 BEDROOMS, 2ND LIVING AREA AND KITCHENETTE UPSTAIRS. OVER-SIZED SEPARATE GARAGE WITH SINK, HOT WATER AND MORE. PERFECT FOR ENTERTAINING AND LOTS OF ROOM FOR STORAGE. MINIMUM HOA FEES INCLUDE COMMUNITY WATER, ALONG WITH ACCESS TO PRIVATE DOCK, RAMP AND BOAT LIFT.
Last Agent to Sell the Property
Wynelle Moore
CENTURY 21 Action Realty License #116357 Listed on: 06/05/2018

Home Details
Home Type
- Single Family
Est. Annual Taxes
- $5,031
Year Built
- Built in 1988
Lot Details
- 0.39 Acre Lot
- Property fronts a marsh
- Vinyl Fence
- Sprinkler System
HOA Fees
- $42 Monthly HOA Fees
Parking
- 2 Car Detached Garage
Home Design
- Low Country Architecture
- Slab Foundation
- Composition Roof
- Vinyl Construction Material
Interior Spaces
- 2,720 Sq Ft Home
- 2-Story Property
- Double Pane Windows
- Screened Porch
- Storm Doors
Bedrooms and Bathrooms
- 3 Bedrooms
- 2 Full Bathrooms
Laundry
- Laundry Room
- Sink Near Laundry
Outdoor Features
- Boat Ramp
Utilities
- Heat Pump System
- Community Well
- Electric Water Heater
- Septic Tank
Listing and Financial Details
- Tenant pays for fee
- Assessor Parcel Number 340D-023
Community Details
Recreation
- Boat Dock
- Marina
Ownership History
Purchase Details
Home Financials for this Owner
Home Financials are based on the most recent Mortgage that was taken out on this home.Purchase Details
Home Financials for this Owner
Home Financials are based on the most recent Mortgage that was taken out on this home.Purchase Details
Purchase Details
Similar Homes in Midway, GA
Home Values in the Area
Average Home Value in this Area
Purchase History
| Date | Type | Sale Price | Title Company |
|---|---|---|---|
| Quit Claim Deed | -- | -- | |
| Warranty Deed | $225,000 | -- | |
| Warranty Deed | -- | -- | |
| Deed | $14,500 | -- |
Mortgage History
| Date | Status | Loan Amount | Loan Type |
|---|---|---|---|
| Open | $600,000 | New Conventional |
Property History
| Date | Event | Price | Change | Sq Ft Price |
|---|---|---|---|---|
| 07/23/2025 07/23/25 | Sold | $600,000 | -7.6% | $215 / Sq Ft |
| 05/21/2025 05/21/25 | Pending | -- | -- | -- |
| 05/08/2025 05/08/25 | For Sale | $649,000 | +188.4% | $232 / Sq Ft |
| 08/22/2018 08/22/18 | Sold | $225,000 | -9.6% | $83 / Sq Ft |
| 06/05/2018 06/05/18 | For Sale | $249,000 | -- | $92 / Sq Ft |
Tax History Compared to Growth
Tax History
| Year | Tax Paid | Tax Assessment Tax Assessment Total Assessment is a certain percentage of the fair market value that is determined by local assessors to be the total taxable value of land and additions on the property. | Land | Improvement |
|---|---|---|---|---|
| 2024 | $5,031 | $114,796 | $20,828 | $93,968 |
| 2023 | $4,118 | $102,242 | $20,828 | $81,414 |
| 2022 | $3,562 | $88,014 | $20,828 | $67,186 |
| 2021 | $3,286 | $81,155 | $20,828 | $60,327 |
| 2020 | $3,293 | $81,284 | $20,828 | $60,456 |
| 2019 | $3,246 | $82,181 | $20,828 | $61,353 |
| 2018 | $2,432 | $80,673 | $18,424 | $62,249 |
| 2017 | $2,871 | $87,177 | $24,032 | $63,145 |
Agents Affiliated with this Home
-

Seller's Agent in 2025
Jeff Raines
Raines Realty Group
(912) 531-0284
52 Total Sales
-
C
Seller Co-Listing Agent in 2025
Carlee Glenn
ERA Hirsch Real Estate Team
(912) 764-6774
5 Total Sales
-
N
Buyer's Agent in 2025
No Sales Agent
Non-Mls Company
-
W
Seller's Agent in 2018
Wynelle Moore
CENTURY 21 Action Realty
Map
Source: Savannah Multi-List Corporation
MLS Number: 192166
APN: 340D-023
- 276 Circle Dr
- 95 Circle Dr
- 67 Bermuda Bluff Ln
- 691 Kings Rd
- 127 Azalea Rd Unit A103
- 65 Plantation Rd
- 375 Plantation Rd
- 101 Plantation Rd
- 238 Sea Island Dr
- 48 Sea Island Dr
- 163 Sea Island Dr
- 497 Timmons View Dr
- 0 Alice Dr Unit SA334132
- 0 Alice Dr Unit 161206
- 0 Alice Dr Unit 1655124
- 252 River Dr
- 485 Lake Pamona Rd
- Lot 78 Oyster Point Dr
- 255 Oyster Point Dr
- 35 Faye Dr
