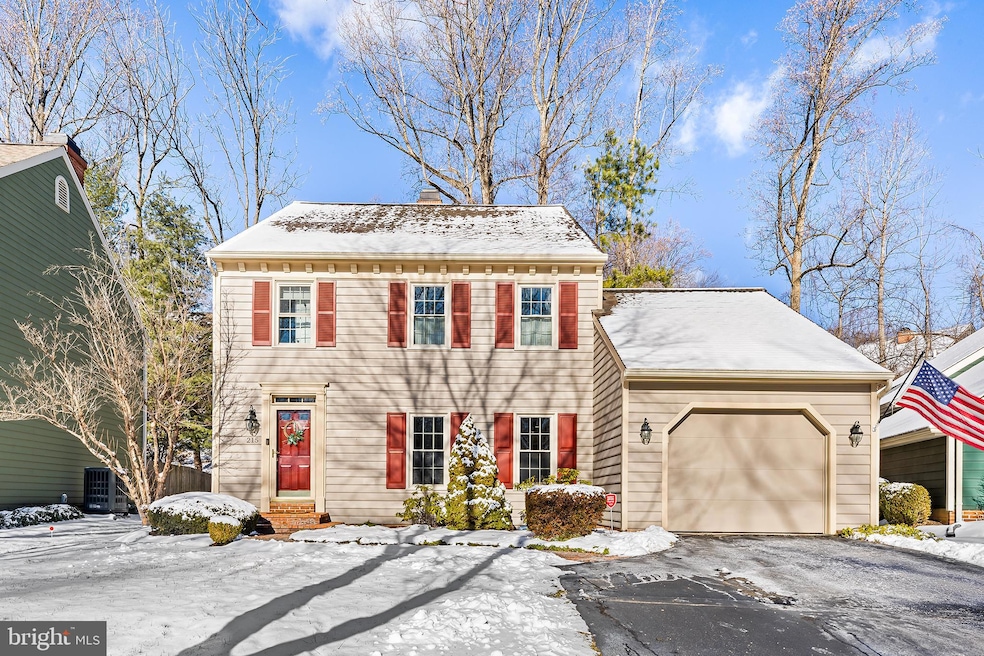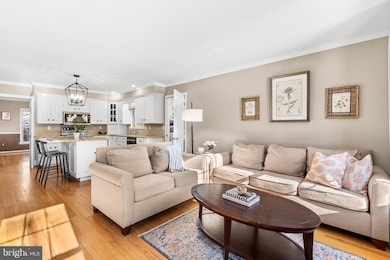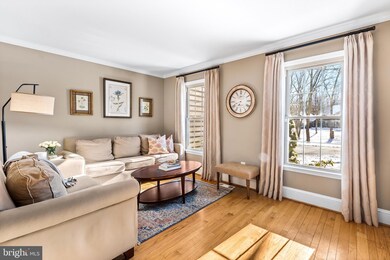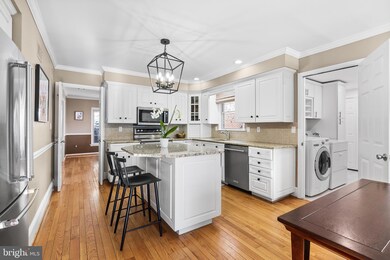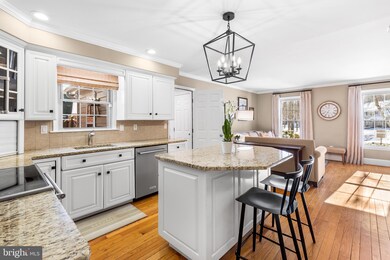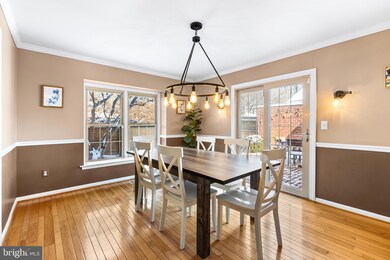
215 Cohasset Ln Unit 215 West Chester, PA 19380
Highlights
- Colonial Architecture
- Wood Flooring
- Breakfast Area or Nook
- Sugartown Elementary School Rated A-
- Attic
- Balcony
About This Home
As of February 2025Nestled in the picturesque community of Deerfield Knoll, this classic Williamsburg-style Colonial has been thoughtfully updated to blend timeless charm with modern sophistication. From the moment you enter the light-filled, two-story foyer, you’ll be captivated by the warm and inviting ambiance of this beautifully maintained home, perfectly positioned for serene views of the community pond.
The main level offers a seamless flow, with the kitchen serving as the heart of the home. Boasting ample cabinet space, newer appliances, and modern fixtures, this updated gourmet kitchen opens to a cozy living room adorned with custom built-ins, creating an inviting space for both relaxation and entertaining.
Beyond the kitchen, the sun-drenched dining room opens to a private brick patio, inviting you to enjoy seamless indoor-outdoor living. Adjacent to the dining room is a spacious family room, complete with a wood-burning fireplace and ample space for a home office or reading nook.
A thoughtfully designed mudroom with laundry, garage access, patio entry, and a large pantry adds convenience, while an updated powder room completes the first floor.
Upstairs, the primary suite is a tranquil escape, with idyllic pond views- featuring two large closets, a private balcony, and a newly renovated ensuite bath with a double vanity and a custom tile shower. Two additional well-sized bedrooms and a full hall bath complete the second floor.
The finished basement provides even more versatility, currently serving as a media room, home office, playroom, and gym. It’s the ultimate bonus space for any lifestyle.
Outside, the private backyard and brick patio offer a peaceful sanctuary. Just steps out the front door, you’ll find the community pond, adding to the home’s enchanting appeal. Conveniently located just minutes from the shops and restaurants of Newtown Square’s Ellis Preserve, the vibrant West Chester Borough, and situated in the award-winning Great Valley School District, this home is the perfect combination of charm, modern updates, and prime location.
Last Agent to Sell the Property
BHHS Fox & Roach-Rosemont License #RS364388 Listed on: 01/09/2025

Home Details
Home Type
- Single Family
Est. Annual Taxes
- $5,605
Year Built
- Built in 1988
Lot Details
- 1,339 Sq Ft Lot
- Northeast Facing Home
- Level Lot
- Back, Front, and Side Yard
- Property is zoned RU
HOA Fees
- $285 Monthly HOA Fees
Parking
- 1 Car Direct Access Garage
- Garage Door Opener
- Driveway
Home Design
- Colonial Architecture
- Brick Foundation
- Frame Construction
- Shingle Roof
Interior Spaces
- Property has 2 Levels
- Gas Fireplace
- Replacement Windows
- Bay Window
- Family Room
- Living Room
- Dining Room
- Finished Basement
- Basement Fills Entire Space Under The House
- Attic
Kitchen
- Breakfast Area or Nook
- Butlers Pantry
- Self-Cleaning Oven
- Built-In Range
- Built-In Microwave
- Dishwasher
- Kitchen Island
- Disposal
Flooring
- Wood
- Wall to Wall Carpet
- Tile or Brick
- Vinyl
Bedrooms and Bathrooms
- 3 Bedrooms
- En-Suite Primary Bedroom
- En-Suite Bathroom
- Walk-in Shower
Laundry
- Laundry Room
- Laundry on main level
Outdoor Features
- Balcony
- Patio
Schools
- Sugartown Elementary School
- Great Valley Middle School
- Great Valley High School
Utilities
- Forced Air Heating and Cooling System
- Back Up Electric Heat Pump System
- Underground Utilities
- 200+ Amp Service
- Electric Water Heater
- Cable TV Available
Community Details
- $1,710 Capital Contribution Fee
- Association fees include common area maintenance, lawn maintenance, snow removal, trash
- Deerfield Knoll Home Owners Association
- Deerfield Knoll Subdivision
- Property Manager
Listing and Financial Details
- Tax Lot 0357
- Assessor Parcel Number 54-08 -0357
Ownership History
Purchase Details
Home Financials for this Owner
Home Financials are based on the most recent Mortgage that was taken out on this home.Purchase Details
Home Financials for this Owner
Home Financials are based on the most recent Mortgage that was taken out on this home.Purchase Details
Purchase Details
Home Financials for this Owner
Home Financials are based on the most recent Mortgage that was taken out on this home.Similar Homes in West Chester, PA
Home Values in the Area
Average Home Value in this Area
Purchase History
| Date | Type | Sale Price | Title Company |
|---|---|---|---|
| Deed | $641,000 | Trident Land Transfer | |
| Deed | $641,000 | Trident Land Transfer | |
| Deed | $372,000 | None Available | |
| Interfamily Deed Transfer | -- | None Available | |
| Deed | $217,500 | T A Title Insurance Company |
Mortgage History
| Date | Status | Loan Amount | Loan Type |
|---|---|---|---|
| Open | $512,800 | New Conventional | |
| Closed | $512,800 | New Conventional | |
| Previous Owner | $271,287 | New Conventional | |
| Previous Owner | $305,600 | New Conventional | |
| Previous Owner | $163,100 | No Value Available |
Property History
| Date | Event | Price | Change | Sq Ft Price |
|---|---|---|---|---|
| 02/10/2025 02/10/25 | Sold | $641,000 | +9.6% | $232 / Sq Ft |
| 01/13/2025 01/13/25 | Pending | -- | -- | -- |
| 01/09/2025 01/09/25 | For Sale | $585,000 | +57.3% | $211 / Sq Ft |
| 05/06/2014 05/06/14 | Sold | $372,000 | -4.6% | $180 / Sq Ft |
| 03/20/2014 03/20/14 | Pending | -- | -- | -- |
| 03/14/2014 03/14/14 | For Sale | $389,900 | -- | $189 / Sq Ft |
Tax History Compared to Growth
Tax History
| Year | Tax Paid | Tax Assessment Tax Assessment Total Assessment is a certain percentage of the fair market value that is determined by local assessors to be the total taxable value of land and additions on the property. | Land | Improvement |
|---|---|---|---|---|
| 2025 | $5,469 | $191,940 | $44,660 | $147,280 |
| 2024 | $5,469 | $191,940 | $44,660 | $147,280 |
| 2023 | $5,327 | $191,940 | $44,660 | $147,280 |
| 2022 | $5,219 | $191,940 | $44,660 | $147,280 |
| 2021 | $5,113 | $191,940 | $44,660 | $147,280 |
| 2020 | $4,506 | $172,010 | $44,660 | $127,350 |
| 2019 | $4,463 | $172,010 | $44,660 | $127,350 |
| 2018 | $4,377 | $172,010 | $44,660 | $127,350 |
| 2017 | $4,377 | $172,010 | $44,660 | $127,350 |
| 2016 | $3,832 | $172,010 | $44,660 | $127,350 |
| 2015 | $3,832 | $172,010 | $44,660 | $127,350 |
| 2014 | $3,832 | $172,010 | $44,660 | $127,350 |
Agents Affiliated with this Home
-
Leah Davey

Seller's Agent in 2025
Leah Davey
BHHS Fox & Roach
(610) 761-5252
4 in this area
67 Total Sales
-
Deborah Dorsey

Buyer's Agent in 2025
Deborah Dorsey
BHHS Fox & Roach
(610) 724-2880
19 in this area
425 Total Sales
-
Steve Sullivan
S
Buyer Co-Listing Agent in 2025
Steve Sullivan
BHHS Fox & Roach
(610) 999-4225
7 in this area
25 Total Sales
-
L
Seller's Agent in 2014
Linda McCarthy
American Heritage Realty
-
A
Buyer's Agent in 2014
April Timmerman
BHHS Fox & Roach
Map
Source: Bright MLS
MLS Number: PACT2089260
APN: 54-008-0357.0000
- 6 Skydance Way
- 205 Princeton Cir
- 211 Dutton Mill Rd
- 3205 Stoneham Dr Unit 3205D
- 1601 Radcliffe Ct
- 41 Doe Run Ct Unit 79
- 15 Ridings Way Unit 5
- 1203 Wharton Ct
- 1606 Stoneham Dr Unit 1606
- 703 Andover Ct Unit 703C
- 1704 Stoneham Dr
- 1707 Stoneham Dr
- 808 Hinchley Run
- 1406 Whispering Brooke Dr
- 1541 Farmers Ln
- 1541 Farmers Ln
- 1545 Pheasant Ln. & 193a Middletown Rd
- 1640 Manley Rd
- 1545 Pheasant Ln
- 1547 Johnnys Way
