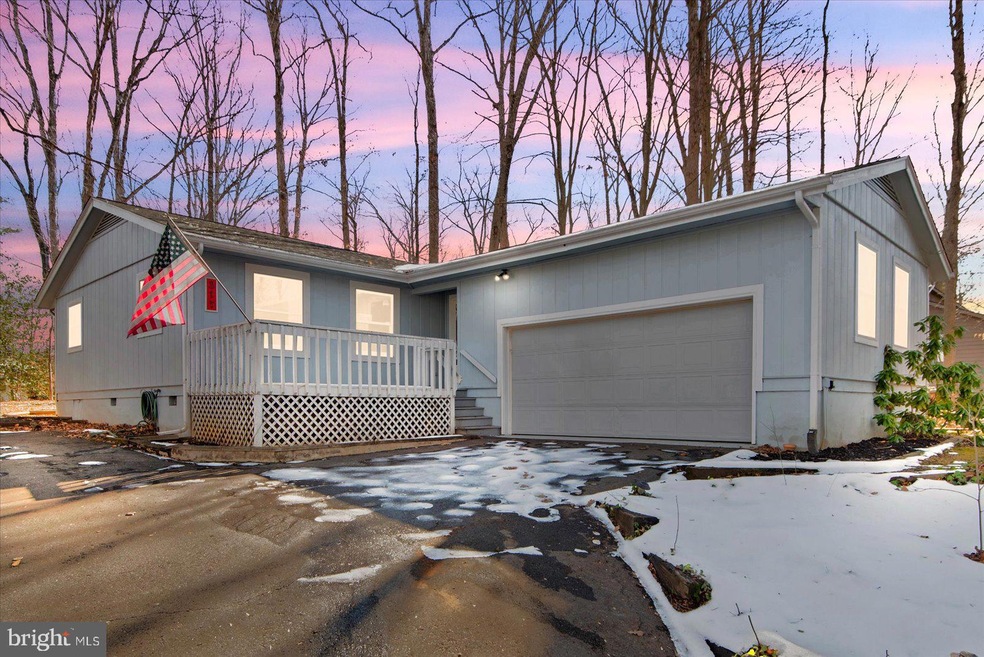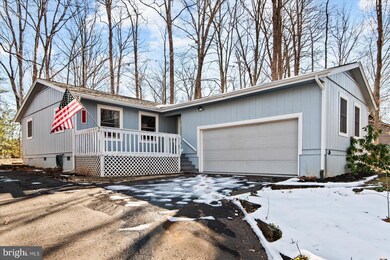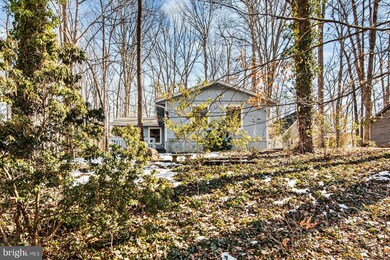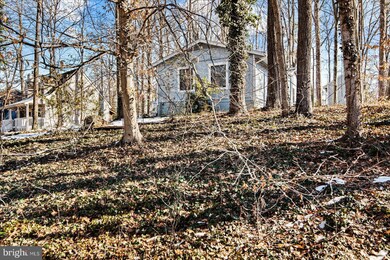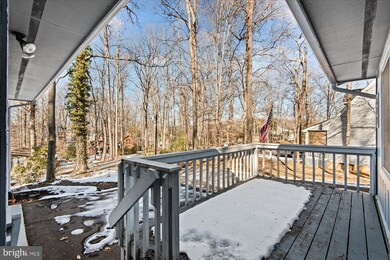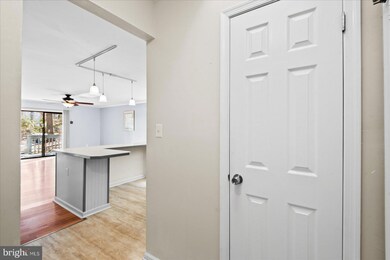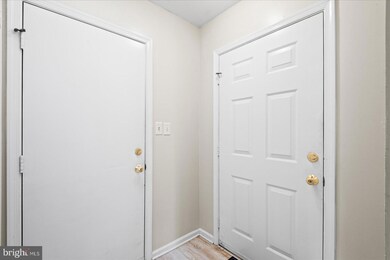
215 Confederate Cir Locust Grove, VA 22508
Highlights
- Boat Ramp
- Golf Course Community
- Bar or Lounge
- Beach
- Community Stables
- Fitness Center
About This Home
As of February 2025Professional photos coming soon.
Make this your home at Lake of the Woods! Open floor plan with sliding doors leading to the back yard. You could use the third bedroom for convenient office space. Drive up paved driveway and enter the double garage. Garage is set up with convenient work benches. More storage available in the back yard shed. Great dining options at the Clubhouse - choose casual or formal and take advantage of the exterior deck overlooking the beautiful lake. Or, after a game of golf, there is good food and cheer at Fairways. Check out a book at the nearby county library.
Join the fitness center or walk around through the parks, swim at the beaches. Or just take your dog to the dog park.
Conveniently located near the back gate and mail station, make an appointment to come see this home!
Home Details
Home Type
- Single Family
Est. Annual Taxes
- $1,206
Year Built
- Built in 1986
Lot Details
- Wooded Lot
- Backs to Trees or Woods
- Back Yard
- Property is in good condition
- Property is zoned R3
HOA Fees
- $173 Monthly HOA Fees
Parking
- 2 Car Attached Garage
- 6 Driveway Spaces
- Side Facing Garage
- Garage Door Opener
Home Design
- Rambler Architecture
- Shingle Roof
- Fiberglass Roof
- Wood Siding
Interior Spaces
- 1,159 Sq Ft Home
- Property has 1 Level
- Open Floorplan
- Built-In Features
- Cathedral Ceiling
- Ceiling Fan
- Skylights
- Recessed Lighting
- Double Hung Windows
- Sliding Doors
- Combination Dining and Living Room
- Views of Woods
- Crawl Space
Kitchen
- Breakfast Area or Nook
- Electric Oven or Range
- Built-In Microwave
- Dishwasher
- Kitchen Island
- Disposal
Flooring
- Laminate
- Ceramic Tile
Bedrooms and Bathrooms
- 3 Main Level Bedrooms
- En-Suite Bathroom
- Cedar Closet
- 2 Full Bathrooms
- Bathtub with Shower
- Walk-in Shower
Laundry
- Dryer
- Washer
Outdoor Features
- Lake Privileges
Schools
- Locust Grove Elementary And Middle School
- Orange County High School
Utilities
- Central Air
- Heat Pump System
- Electric Water Heater
- Phone Available
Listing and Financial Details
- Tax Lot 1100
- Assessor Parcel Number 012A0000601100
Community Details
Overview
- Association fees include common area maintenance, management, road maintenance, security gate
- Lake Of The Woods HOA
- Lake Of The Woods Subdivision
- Community Lake
Amenities
- Common Area
- Clubhouse
- Community Center
- Community Dining Room
- Bar or Lounge
Recreation
- Boat Ramp
- Beach
- Golf Course Community
- Golf Course Membership Available
- Tennis Courts
- Baseball Field
- Soccer Field
- Community Basketball Court
- Fitness Center
- Community Pool
- Putting Green
- Dog Park
- Community Stables
- Horse Trails
- Jogging Path
Security
- Security Service
- Gated Community
Ownership History
Purchase Details
Home Financials for this Owner
Home Financials are based on the most recent Mortgage that was taken out on this home.Purchase Details
Home Financials for this Owner
Home Financials are based on the most recent Mortgage that was taken out on this home.Purchase Details
Home Financials for this Owner
Home Financials are based on the most recent Mortgage that was taken out on this home.Similar Homes in Locust Grove, VA
Home Values in the Area
Average Home Value in this Area
Purchase History
| Date | Type | Sale Price | Title Company |
|---|---|---|---|
| Deed | $299,900 | Old Republic National Title | |
| Deed | $110,000 | Multiple | |
| Deed | $213,000 | None Available |
Mortgage History
| Date | Status | Loan Amount | Loan Type |
|---|---|---|---|
| Open | $284,905 | New Conventional | |
| Previous Owner | $103,300 | VA | |
| Previous Owner | $88,000 | New Conventional | |
| Previous Owner | $181,000 | Credit Line Revolving | |
| Previous Owner | $170,400 | New Conventional | |
| Previous Owner | $48,400 | Stand Alone Second |
Property History
| Date | Event | Price | Change | Sq Ft Price |
|---|---|---|---|---|
| 02/21/2025 02/21/25 | Sold | $299,900 | 0.0% | $259 / Sq Ft |
| 01/31/2025 01/31/25 | For Sale | $299,900 | +172.6% | $259 / Sq Ft |
| 01/14/2013 01/14/13 | Sold | $110,000 | -8.3% | $95 / Sq Ft |
| 10/18/2012 10/18/12 | Pending | -- | -- | -- |
| 10/11/2012 10/11/12 | Price Changed | $119,900 | -7.7% | $103 / Sq Ft |
| 09/19/2012 09/19/12 | For Sale | $129,950 | +18.1% | $112 / Sq Ft |
| 09/19/2012 09/19/12 | Off Market | $110,000 | -- | -- |
Tax History Compared to Growth
Tax History
| Year | Tax Paid | Tax Assessment Tax Assessment Total Assessment is a certain percentage of the fair market value that is determined by local assessors to be the total taxable value of land and additions on the property. | Land | Improvement |
|---|---|---|---|---|
| 2024 | $1,207 | $157,100 | $30,000 | $127,100 |
| 2023 | $1,207 | $157,100 | $30,000 | $127,100 |
| 2022 | $1,207 | $157,100 | $30,000 | $127,100 |
| 2021 | $1,158 | $160,900 | $30,000 | $130,900 |
| 2020 | $1,158 | $160,900 | $30,000 | $130,900 |
| 2019 | $1,163 | $144,600 | $30,000 | $114,600 |
| 2018 | $1,163 | $144,600 | $30,000 | $114,600 |
| 2017 | $1,163 | $144,600 | $30,000 | $114,600 |
| 2016 | $1,163 | $144,600 | $30,000 | $114,600 |
| 2015 | -- | $134,900 | $30,000 | $104,900 |
| 2014 | -- | $134,900 | $30,000 | $104,900 |
Agents Affiliated with this Home
-
D
Seller's Agent in 2025
Debra Matalavage
Coldwell Banker Elite
-
J
Seller Co-Listing Agent in 2025
Jean Westholt
Coldwell Banker Elite
-
S
Buyer's Agent in 2025
Stacey Caito
Samson Properties
-
D
Seller's Agent in 2013
Donna Merryman
Samson Properties
-
J
Seller Co-Listing Agent in 2013
Jacquelyn Griffith
Samson Properties
Map
Source: Bright MLS
MLS Number: VAOR2008774
APN: 012-A0-00-06-0110-0
- 108 Confederate Cir
- 112 Confederate Cir
- 101 Battlefield Rd
- 1915 Lakeview Pkwy
- 1912 Lakeview Pkwy
- 125 Harrison Cir
- 409 Confederate Dr
- 121 Jefferson Ave
- 222 Battlefield Rd
- 35659 Aspen Ct
- 308 Harrison Cir
- 102 Monroe St
- 107 Ramsay Rd
- 1003 Confederate Dr
- 111 Independence St
- 622 Harrison Cir
- 106 Monroe St
- 910 Confederate Dr
- 104 Birch Ct
- 627 Harrison Cir
