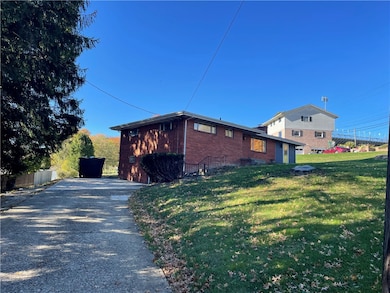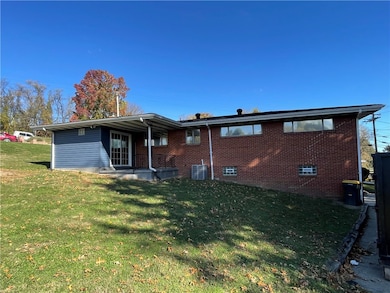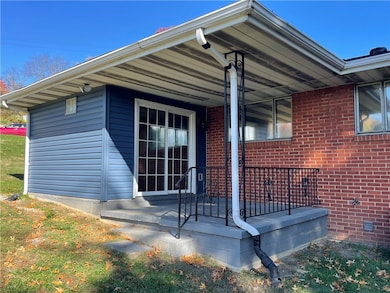215 Crest Ave Belle Vernon, PA 15012
Rostaver Township NeighborhoodEstimated payment $1,527/month
Highlights
- Popular Property
- Wood Flooring
- Public Transportation
- 0.82 Acre Lot
- 1 Car Attached Garage
- Forced Air Heating and Cooling System
About This Home
Welcome home to 215 Crest!!! This beautiful brick Ranch has 3 bedrooms and 2 full baths!!! The main floor has gleaming hardwood flooring through-out!!! It has both, a living room and family room/game room on the main level!!! The family room has been renovated and has a wood burning stove... It also has a sliding glass door leading out to the covered porch... The main floor bathroom has also been renovated with a tiled walk-in-shower... It has an oversized 1 car integral garage and a huge concrete driveway... The basement is wide open and can be used as another living space... All of this sets on almost an acre of land... Close to everything including highways, shopping and restaurants...
Home Details
Home Type
- Single Family
Est. Annual Taxes
- $3,266
Year Built
- Built in 1964
Lot Details
- 0.82 Acre Lot
- Lot Dimensions are 160x223x201
Home Design
- Brick Exterior Construction
- Composition Roof
Interior Spaces
- 1-Story Property
- Wood Burning Fireplace
- Window Screens
Kitchen
- Stove
- Dishwasher
Flooring
- Wood
- Vinyl
Bedrooms and Bathrooms
- 3 Bedrooms
- 2 Full Bathrooms
Laundry
- Dryer
- Washer
Basement
- Walk-Out Basement
- Basement Fills Entire Space Under The House
Parking
- 1 Car Attached Garage
- Garage Door Opener
Utilities
- Forced Air Heating and Cooling System
- Heating System Uses Gas
Community Details
- Public Transportation
Map
Home Values in the Area
Average Home Value in this Area
Tax History
| Year | Tax Paid | Tax Assessment Tax Assessment Total Assessment is a certain percentage of the fair market value that is determined by local assessors to be the total taxable value of land and additions on the property. | Land | Improvement |
|---|---|---|---|---|
| 2025 | $3,266 | $23,200 | $6,810 | $16,390 |
| 2024 | $3,266 | $23,200 | $6,810 | $16,390 |
| 2023 | $2,990 | $23,200 | $6,810 | $16,390 |
| 2022 | $2,956 | $23,200 | $6,810 | $16,390 |
| 2021 | $2,932 | $23,200 | $6,810 | $16,390 |
| 2020 | $2,863 | $23,200 | $6,810 | $16,390 |
| 2019 | $2,790 | $23,200 | $6,810 | $16,390 |
| 2018 | $2,729 | $23,200 | $6,810 | $16,390 |
| 2017 | $2,673 | $23,200 | $6,810 | $16,390 |
| 2016 | $2,607 | $23,200 | $6,810 | $16,390 |
| 2015 | $2,607 | $23,200 | $6,810 | $16,390 |
| 2014 | $2,607 | $23,200 | $6,810 | $16,390 |
Property History
| Date | Event | Price | List to Sale | Price per Sq Ft | Prior Sale |
|---|---|---|---|---|---|
| 10/30/2025 10/30/25 | For Sale | $239,724 | +42.7% | -- | |
| 02/28/2022 02/28/22 | Sold | $168,000 | -4.0% | -- | View Prior Sale |
| 02/05/2022 02/05/22 | Pending | -- | -- | -- | |
| 09/07/2021 09/07/21 | Price Changed | $175,000 | -7.4% | -- | |
| 08/10/2021 08/10/21 | For Sale | $189,000 | +204.8% | -- | |
| 10/14/2013 10/14/13 | Sold | $62,000 | -17.2% | -- | View Prior Sale |
| 09/27/2013 09/27/13 | Pending | -- | -- | -- | |
| 08/03/2013 08/03/13 | For Sale | $74,900 | -- | -- |
Purchase History
| Date | Type | Sale Price | Title Company |
|---|---|---|---|
| Deed | $168,000 | None Listed On Document | |
| Interfamily Deed Transfer | -- | None Available | |
| Deed | $62,000 | None Available | |
| Deed | $112,000 | None Available |
Mortgage History
| Date | Status | Loan Amount | Loan Type |
|---|---|---|---|
| Open | $134,400 | New Conventional | |
| Previous Owner | $106,400 | Purchase Money Mortgage |
Source: West Penn Multi-List
MLS Number: 1728813
APN: 56-09-06-0-050
- 130 Sweeney Circle Dr
- 180 Sweeney Circle Dr
- 400 Abbey Ln
- Lilac Plan at Marian Woodlands
- Somerset Plan at Marian Woodlands
- Waterloo Plan at Marian Woodlands
- Tucson Plan at Marian Woodlands
- Dallas Plan at Marian Woodlands
- Birmingham Plan at Marian Woodlands
- Daisy Plan at Marian Woodlands
- Boston Plan at Marian Woodlands
- Carlisle Plan at Marian Woodlands
- Rockford Plan at Marian Woodlands
- Sanibel Plan at Marian Woodlands
- Daffodil Plan at Marian Woodlands
- 461 Gardenia Dr
- 740 Sandstone Way
- 742 Sandstone Way
- 555 Gardenia Dr
- 530 Gardenia Dr
- 418 Short St
- 516 Oneida St
- 435 Donner Ave
- 724 Speer St Unit One Level Living
- 426 Broad Ave Unit 426 Broad Avenue Unit 2
- 426 Broad Ave Unit 2
- 326 Main St Unit 6
- 16 3rd St
- 619 Conrad Ave Unit 2
- 623 Conrad Ave
- 12 Young Ln
- 514 4th St Unit 512
- 207 Independence St
- 3379 Pittsburgh St Unit Suite 109
- 501 3rd Ave Unit 501
- 163 McKeesport Rd
- 2300 Surrey Ln
- 205 Jobes St
- 518 Church St Unit 2
- 302 1st St







