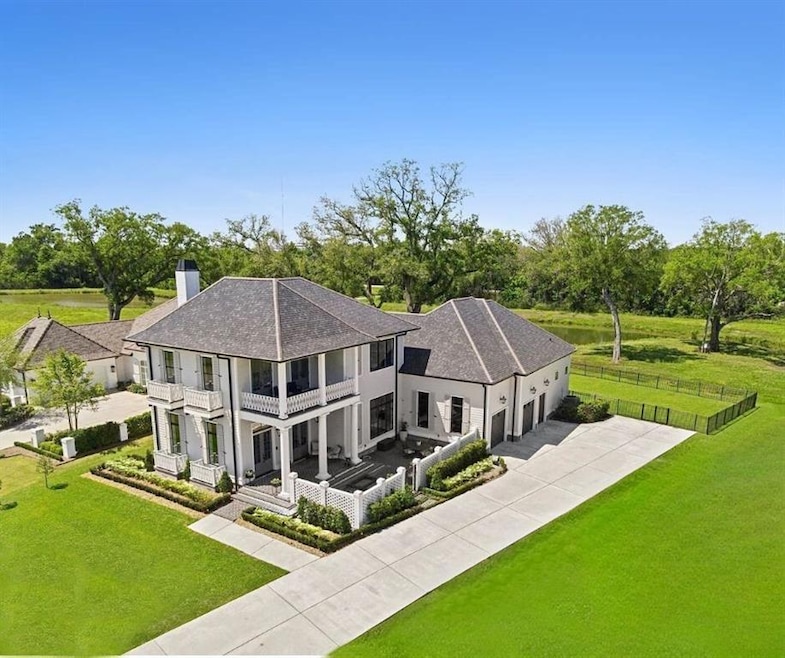
215 Cypress Crossing Dr Belle Chasse, LA 70037
Highlights
- Outdoor Kitchen
- Corner Lot
- Stainless Steel Appliances
- Belle Chasse Middle School Rated A-
- Stone Countertops
- Balcony
About This Home
As of June 2025Exquisite Custom Home on Corner Lot in Gated Community. Every detail curated to the highest level of craftsmanship, this French Quarter–inspired home is a true masterpiece. Newly constructed in 2022, 215 Cypress Crossing Drive offers unrivaled luxury, privacy, and exceptional attention to detail. Two sets of French doors open to the grand living room, with stunning floor-to-ceiling built-in bookshelf and fireplace overlooking a freshly landscaped bricked patio—an ideal setting for both intimate gatherings and grand entertaining. Flowing into the heart of the home, the gourmet kitchen features an expansive quartz island, premium appliances, and large walk-in pantry. A glass-enclosed bar, beamed ceilings, and an accent wall enhance the connected dining room. A designer primary suite offers a spacious retreat with custom-designed sliding doors that open to a spa-inspired bathroom with dual vanities, water closet, freestanding soaking tub and oversized walk-in shower with rainfall and body jets. Upstairs, three additional bedrooms—including a guest suite with private balcony—and a den with kitchenette provide ample space for family or guests. A concealed bonus room with its own private stairwell offers a versatile space for a home office, gym, or media room. Set against a lush backdrop, the outdoor living area features a wood-burning fireplace, built-in grill, outdoor powder bath and shower, and built-in ceiling speakers—all designed for seamless indoor/outdoor living. It also offers direct access to a fishing pond, inviting you to enjoy the natural beauty of the community. Additionally, pilings for a future pool have already been installed, allowing for easy expansion of your outdoor oasis. Every aspect of this home has been thoughtfully curated, from custom millwork by Hoskin Homes and state-of-the-art surround sound to smart home technology that enhances both functionality and comfort—including a whole-house Kohler generator.
Last Agent to Sell the Property
LATTER & BLUM (LATT28) License #995705664 Listed on: 04/11/2025

Home Details
Home Type
- Single Family
Est. Annual Taxes
- $4,625
Year Built
- Built in 2022
Lot Details
- Lot Dimensions are 54.02x19.4x161.05x108.24x155
- Permeable Paving
- Corner Lot
- Oversized Lot
- Property is in excellent condition
HOA Fees
- $71 Monthly HOA Fees
Home Design
- Slab Foundation
- Shingle Roof
Interior Spaces
- 4,144 Sq Ft Home
- Property has 3 Levels
- Sound System
- Wood Burning Fireplace
- Gas Fireplace
Kitchen
- Oven
- Range
- Microwave
- Ice Maker
- Dishwasher
- Wine Cooler
- Stainless Steel Appliances
- Stone Countertops
Bedrooms and Bathrooms
- 5 Bedrooms
- In-Law or Guest Suite
Laundry
- Dryer
- Washer
Home Security
- Smart Home
- Closed Circuit Camera
Parking
- 3 Car Attached Garage
- Driveway
Outdoor Features
- Outdoor Shower
- Balcony
- Courtyard
- Wood Patio
- Outdoor Kitchen
- Wrap Around Porch
Utilities
- Multiple cooling system units
- Central Heating and Cooling System
- Power Generator
Additional Features
- Energy-Efficient Windows
- City Lot
Community Details
- The Parks Association
- Built by Hoskins Home
- The Parks Subdivision
Listing and Financial Details
- Home warranty included in the sale of the property
- Tax Lot 175A
- Assessor Parcel Number 1781509
Ownership History
Purchase Details
Home Financials for this Owner
Home Financials are based on the most recent Mortgage that was taken out on this home.Similar Homes in Belle Chasse, LA
Home Values in the Area
Average Home Value in this Area
Purchase History
| Date | Type | Sale Price | Title Company |
|---|---|---|---|
| Deed | $980,000 | True Title | |
| Deed | $980,000 | True Title |
Mortgage History
| Date | Status | Loan Amount | Loan Type |
|---|---|---|---|
| Open | $806,500 | New Conventional | |
| Closed | $806,500 | New Conventional | |
| Previous Owner | $85,000 | New Conventional |
Property History
| Date | Event | Price | Change | Sq Ft Price |
|---|---|---|---|---|
| 06/18/2025 06/18/25 | Sold | -- | -- | -- |
| 04/11/2025 04/11/25 | For Sale | $989,000 | -- | $239 / Sq Ft |
Tax History Compared to Growth
Tax History
| Year | Tax Paid | Tax Assessment Tax Assessment Total Assessment is a certain percentage of the fair market value that is determined by local assessors to be the total taxable value of land and additions on the property. | Land | Improvement |
|---|---|---|---|---|
| 2024 | $4,625 | $64,974 | $9,163 | $55,811 |
| 2023 | $4,277 | $60,509 | $9,163 | $51,346 |
| 2022 | $646 | $9,163 | $9,163 | $0 |
| 2021 | $650 | $9,163 | $9,163 | $0 |
Agents Affiliated with this Home
-
AMBERLY STUART

Seller's Agent in 2025
AMBERLY STUART
LATTER & BLUM (LATT28)
(504) 444-8035
1 in this area
37 Total Sales
-
Kelcy Patterson
K
Seller Co-Listing Agent in 2025
Kelcy Patterson
LATTER & BLUM (LATT28)
(504) 762-1506
2 in this area
71 Total Sales
-
KARA LASHLEY
K
Buyer's Agent in 2025
KARA LASHLEY
Keller Williams Realty Services
3 in this area
12 Total Sales
Map
Source: ROAM MLS
MLS Number: 2496149
APN: 1781509
- 324 Cypress Crossing Dr
- 330 Cypress Crossing Dr
- 107 Cypress Bend
- 317 Cypress Crossing Dr
- 111 Pintail Point
- 205 Cypress Crossing Dr
- 219 Cypress Crossing Dr
- 207 Cypress Crossing Dr
- 0 Cypress Crossing Dr
- 159 Green Trails Dr
- 168 Green Trails Dr
- 100 Green Trails Dr
- 157 Chancellor Dr
- 141 Chancellor Dr
- 149 Chancellor Dr
- 145 Chancellor Dr
- 153 Chancellor Dr
- 161 Chancellor Dr






