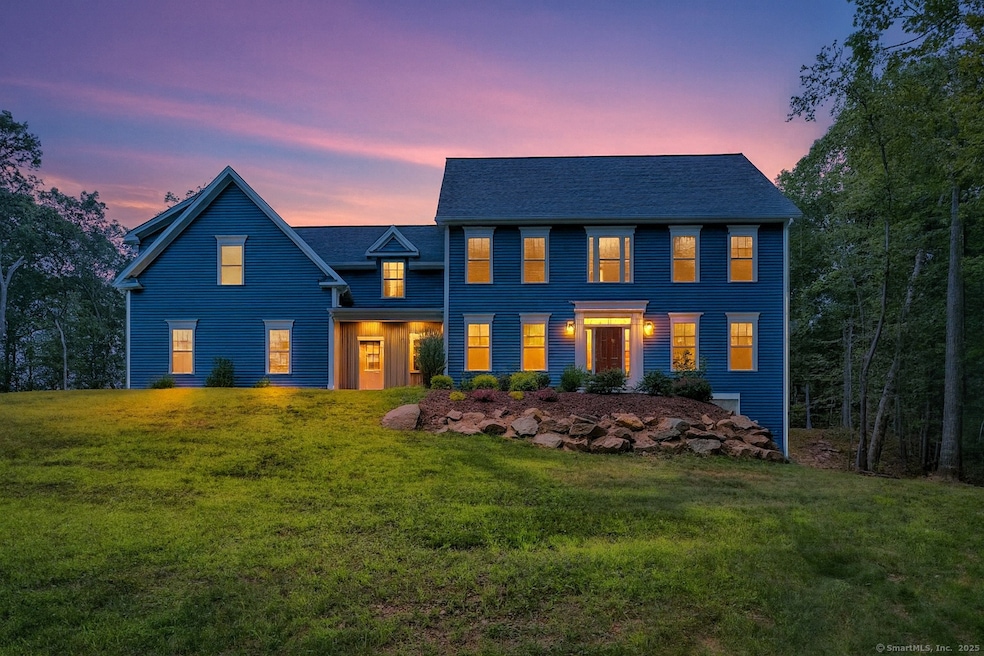
Estimated payment $7,072/month
Highlights
- Open Floorplan
- Colonial Architecture
- Attic
- Nayaug Elementary School Rated A
- Partially Wooded Lot
- 1 Fireplace
About This Home
RARELY available is this 4 bedroom, 3.5 bath NEWLY CONSTRUCTED colonial tucked away on PICTURESQUE Dug Road in HIGHLY SOUGHT AFTER South Glastonbury. Why wait to build when you can have this BRAND NEW home right now. Convenient and inviting open floor plan showcases large rooms, high ceilings, and impeccable craftsmanship. The eat-in kitchen features quartz countertops, SS appliances w/double ovens, gas cooktop, custom cabinetry, large center island and opens up to a spacious family room w/ gas fireplace and walk-out to backyard patio. A formal dining room, living room, pantry, and mud room round out the main level. Head upstairs and you will find the luxurious primary bedroom suite featuring tray ceilings, walk-in closet, freestanding tub, walk-in shower, and quartz double vanity. Three additional spacious bedrooms including an impressive guest suite, office, laundry room, and plenty of large closets complete the upper level. Relax out back on your private patio and enjoy the serene and tranquil setting, sitting on a 1.91 acre lot nestled amongst the trees! Additional features include a 2 car attached garage, whole house generator, and walk-out basement w/ plenty of storage space and potential to add finished living space. Located in a quiet, peaceful and PRIVATE setting while providing easy access to local schools, shops, parks, award winning restaurants, Hops on the Hill, major highways, and Glastonbury Center, this special home is an absolute GEM and can be yours today!
Home Details
Home Type
- Single Family
Est. Annual Taxes
- $19,488
Year Built
- Built in 2022
Lot Details
- 1.91 Acre Lot
- Partially Wooded Lot
- Property is zoned Per Town
Home Design
- Colonial Architecture
- Concrete Foundation
- Frame Construction
- Asphalt Shingled Roof
- Vinyl Siding
Interior Spaces
- 3,281 Sq Ft Home
- Open Floorplan
- Ceiling Fan
- 1 Fireplace
- Attic or Crawl Hatchway Insulated
- Laundry on upper level
Kitchen
- Oven or Range
- Range Hood
- Microwave
- Dishwasher
- Disposal
Bedrooms and Bathrooms
- 4 Bedrooms
Basement
- Walk-Out Basement
- Basement Fills Entire Space Under The House
Parking
- 2 Car Garage
- Automatic Garage Door Opener
Schools
- Nayaug Elementary School
- Gideon Welles Middle School
- Glastonbury High School
Utilities
- Zoned Heating and Cooling
- Heating System Uses Propane
- Private Company Owned Well
- Tankless Water Heater
- Propane Water Heater
- Fuel Tank Located in Ground
- Cable TV Available
Listing and Financial Details
- Assessor Parcel Number 2717097
Map
Home Values in the Area
Average Home Value in this Area
Tax History
| Year | Tax Paid | Tax Assessment Tax Assessment Total Assessment is a certain percentage of the fair market value that is determined by local assessors to be the total taxable value of land and additions on the property. | Land | Improvement |
|---|---|---|---|---|
| 2025 | $19,488 | $593,600 | $105,500 | $488,100 |
| 2024 | $18,954 | $593,600 | $105,500 | $488,100 |
| 2023 | $18,280 | $589,500 | $105,500 | $484,000 |
| 2022 | $3,275 | $87,800 | $87,800 | $0 |
| 2021 | $3,277 | $87,800 | $87,800 | $0 |
| 2020 | $3,240 | $87,800 | $87,800 | $0 |
Property History
| Date | Event | Price | Change | Sq Ft Price |
|---|---|---|---|---|
| 08/21/2025 08/21/25 | For Sale | $999,900 | +12.2% | $305 / Sq Ft |
| 01/11/2023 01/11/23 | Sold | $891,000 | -0.6% | $271 / Sq Ft |
| 09/16/2022 09/16/22 | Pending | -- | -- | -- |
| 05/15/2022 05/15/22 | For Sale | $896,000 | -- | $272 / Sq Ft |
Purchase History
| Date | Type | Sale Price | Title Company |
|---|---|---|---|
| Warranty Deed | -- | None Available | |
| Warranty Deed | -- | None Available |
Mortgage History
| Date | Status | Loan Amount | Loan Type |
|---|---|---|---|
| Open | $548,574 | FHA | |
| Closed | $548,574 | FHA |
Similar Homes in the area
Source: SmartMLS
MLS Number: 24120489
APN: D12 1940 N0006C
- 33 Duffords Landing
- 66 Great Pond Rd
- 314 Great Pond Rd
- 267 Foote Rd
- 163 Dayton Rd
- 106 Brookwood Dr Unit D
- 71 Palisade Terrace
- 94 Southpond Rd
- 302 Cedar Hollow Dr Unit 302
- 1136 Main St
- 130 Main St
- 259 Leigh Gate Rd
- 120 Fallview Dr
- 1305 Harbor View Dr Unit 1305
- 37 Carillon Dr Unit A
- 80 Glastonbury Hunt Ln
- 2245 Silas Deane Hwy
- 2843 Main St
- 40 Joiners Rd
- 75 Walnut Rd
- 240 Meadow Rd
- 57 Brookwood Dr Unit A
- 101-516 Meyers Dr
- 100 Laura Ln
- 20 Riverview Rd
- 2418 Main St
- 790 Old Main St
- 1217 Harbor View Dr Unit 1217
- 0 Matson Hill Rd
- 78 Walnut Rd
- 68 Joiners Rd
- 100 West St
- 26 Colonial Dr Unit C
- 453 Chestnut Hill Rd
- 41 Marshall Rd
- 1802 Silas Deane Hwy
- 1800 Silas Deane Hwy
- 41 Talcott Rd
- 1 Priorwood Gardens Unit 1
- 38 Concord Dr Unit 38






