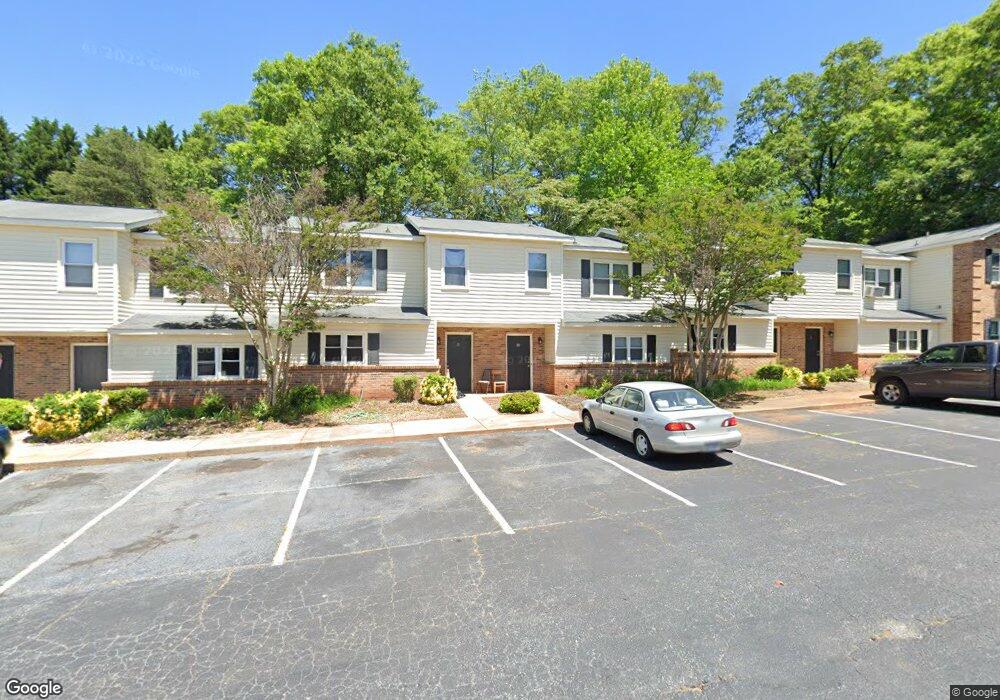215 Duncan Chapel Rd Unit 60 Greenville, SC 29617
Sans Souci Neighborhood
2
Beds
3
Baths
--
Sq Ft
871
Sq Ft Lot
About This Home
This home is located at 215 Duncan Chapel Rd Unit 60, Greenville, SC 29617. 215 Duncan Chapel Rd Unit 60 is a home located in Greenville County with nearby schools including Duncan Chapel Elementary, Lakeview Middle, and Berea High School.
Create a Home Valuation Report for This Property
The Home Valuation Report is an in-depth analysis detailing your home's value as well as a comparison with similar homes in the area
Home Values in the Area
Average Home Value in this Area
Tax History Compared to Growth
Map
Nearby Homes
- 215 Duncan Chapel Rd Unit 41
- 215 Duncan Chapel Rd Unit 42
- 20 Mardale Ln
- 4 Diby Dr
- 109 Shallons Dr
- 127 Shallons Dr
- 51 Mardale Ln
- 46 Mardale Ln
- 71 Mardale Ln
- 4 Rhonda Ct
- 26 Long Forest Dr
- 223 Covington Rd
- 4208 Old Buncombe Rd
- 211 Covington Ct
- 1314 N Parker Rd
- 10 Stradley Terrace
- 31 Montis Dr
- 108 Courtland Dr
- 115 Viewmont Dr
- 1304 N Parker Rd
- 215 Duncan Chapel Rd Unit Furman Place townhom
- 215 Duncan Chapel Rd Unit 58
- 215 Duncan Chapel Rd Unit 59
- 215 Duncan Chapel Rd Unit 29
- 215 Duncan Chapel Rd Unit 53
- 215 Duncan Chapel Rd Unit 2
- 215 Duncan Chapel Rd Unit 8
- 215 Duncan Chapel Rd Unit 8
- 215 Duncan Chapel Rd Unit 8
- 215 Duncan Chapel Rd Unit 8
- 215 Duncan Chapel Rd
- 215 Duncan Chapel Rd Unit 8
- 215 Duncan Chapel Rd Unit 8
- 215 Duncan Chapel Rd Unit 8
- 215 Duncan Chapel Rd Unit 8
- 215 Duncan Chapel Rd Unit 7
- 215 Duncan Chapel Rd
- 215 Duncan Chapel Rd Unit 6
- 215 Duncan Chapel Rd Unit 6
- 215 Duncan Chapel Rd Unit 6
