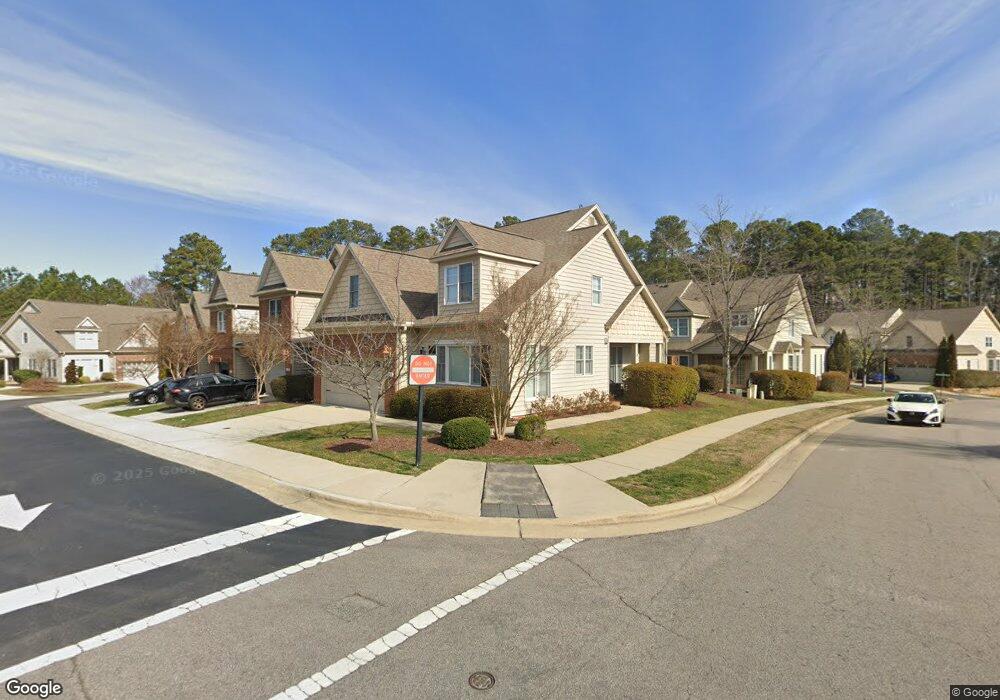215 Dungarven Loop Cary, NC 27513
North Cary NeighborhoodEstimated Value: $569,762 - $588,000
3
Beds
3
Baths
2,924
Sq Ft
$198/Sq Ft
Est. Value
About This Home
This home is located at 215 Dungarven Loop, Cary, NC 27513 and is currently estimated at $578,691, approximately $197 per square foot. 215 Dungarven Loop is a home located in Wake County with nearby schools including Kingswood Elementary, Reedy Creek Magnet Middle School, and Cary High School.
Ownership History
Date
Name
Owned For
Owner Type
Purchase Details
Closed on
Jan 10, 2020
Sold by
Mori Nagako
Bought by
Duke James and Duke Maria
Current Estimated Value
Purchase Details
Closed on
May 4, 2010
Sold by
Ardmore At Reedy Creek Llc
Bought by
Mori Nagako
Home Financials for this Owner
Home Financials are based on the most recent Mortgage that was taken out on this home.
Original Mortgage
$242,400
Interest Rate
4.99%
Mortgage Type
New Conventional
Create a Home Valuation Report for This Property
The Home Valuation Report is an in-depth analysis detailing your home's value as well as a comparison with similar homes in the area
Home Values in the Area
Average Home Value in this Area
Purchase History
| Date | Buyer | Sale Price | Title Company |
|---|---|---|---|
| Duke James | $370,000 | None Available | |
| Mori Nagako | $303,000 | None Available |
Source: Public Records
Mortgage History
| Date | Status | Borrower | Loan Amount |
|---|---|---|---|
| Previous Owner | Mori Nagako | $242,400 |
Source: Public Records
Tax History
| Year | Tax Paid | Tax Assessment Tax Assessment Total Assessment is a certain percentage of the fair market value that is determined by local assessors to be the total taxable value of land and additions on the property. | Land | Improvement |
|---|---|---|---|---|
| 2025 | $4,885 | $567,666 | $95,000 | $472,666 |
| 2024 | $4,780 | $567,666 | $95,000 | $472,666 |
| 2023 | $3,714 | $368,664 | $55,000 | $313,664 |
| 2022 | $3,576 | $368,664 | $55,000 | $313,664 |
| 2021 | $3,504 | $368,664 | $55,000 | $313,664 |
| 2020 | $3,522 | $368,664 | $55,000 | $313,664 |
| 2019 | $3,468 | $322,045 | $65,000 | $257,045 |
| 2018 | $0 | $322,045 | $65,000 | $257,045 |
| 2017 | $0 | $322,045 | $65,000 | $257,045 |
| 2016 | $3,081 | $322,045 | $65,000 | $257,045 |
| 2015 | -- | $354,544 | $96,000 | $258,544 |
| 2014 | -- | $354,544 | $96,000 | $258,544 |
Source: Public Records
Map
Nearby Homes
- 102 Ackley Ct
- 703 Rosefield Dr
- 517 Sorrell St
- 519 Sorrell St
- 511 Sorrell St
- 6421 King Lawrence Rd
- 400 Field St
- 917 Reedy Creek Rd
- 0 Trinity Rd
- 803 Roanoke Dr
- 408 E Chatham St
- 305 N Montreal Ct
- 400 E Chatham St
- 415 Webster St
- 407 Waldo St
- 100 Joppa Ct
- 1810 Dorton Rd
- 1206 Wingstem Place
- 321 Waldo St
- 320 Waldo St
- 213 Dungarven Loop
- 211 Dungarven Loop
- 209 Dungarven Loop
- 209 Dungarven Loop Unit 32
- 105 Dungarven Loop
- 107 Dungarven Loop
- 303 Dechlan Ln
- 109 Dungarven Loop
- 216 Dungarven Loop
- 214 Dungarven Loop
- 111 Dungarven Loop
- 212 Dungarven Loop
- 305 Dechlan Ln
- 210 Dungarven Loop
- 307 Dechlan Ln
- 302 Dechlan Ln
- 304 Dechlan Ln
- 208 Dungarven Loop
- 306 Dechlan Ln
- 206 Dungarven Loop
Your Personal Tour Guide
Ask me questions while you tour the home.
