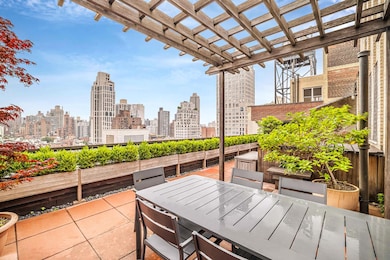215 E 79th St 215 E 79th St Unit 7E Floor 7 New York, NY 10075
Yorkville NeighborhoodEstimated payment $4,267/month
Highlights
- Rooftop Deck
- 5-minute walk to 77 Street (4,6 Line)
- High-Rise Condominium
- P.S. 290 Manhattan New School Rated A
- City View
About This Home
Chic Studio Living in the Heart of the City
Perfectly proportioned and filled with natural light, this thoughtfully designed, spacious studio apartment offers a seamless blend of prewar charm and modern comfort. With approximately 600 square feet of living space and 8.5-foot ceilings, the apartment features a sunken living room that accommodates both dining and sitting areas. The sleeping area is slightly elevated from the living room with a freestanding screen for privacy.The renovated, windowed kitchen is outfitted with top-of-the-line new stainless-steel appliances and ample cabinetry, ideal for both everyday cooking and entertaining. The updated bathroom includes a new tub and shower, vanity, toilet, and medicine cabinet-plus the added luxury of radiant heated floors. Adjoining the bathroom is a mirrored dressing room with a large closet.
Prewar details add warmth and character throughout, while four spacious closets-including one walk-in-ensure excellent storage. The apartment is in a well-managed building with a full-time doorman, full-time handyman, live-in superintendent, laundry facilities, and bike storage. There is a delightful roof top terrace. Pets are welcome. It is located within easy access to transportation, dining, and shopping. This residence offers a flexible and inviting home base in a highly desirable location, well-suited for comfortable everyday living or use as a city retreat with easy access to transportation, dining, shopping and Central Park
Property Details
Home Type
- Co-Op
Year Built
- Built in 1947
HOA Fees
- $1,468 Monthly HOA Fees
Home Design
- Entry on the 7th floor
Interior Spaces
- 1 Full Bathroom
- 597 Sq Ft Home
Utilities
- No Cooling
Listing and Financial Details
- Legal Lot and Block 0009 / 01525
Community Details
Overview
- High-Rise Condominium
- Yorkville Subdivision
- 16-Story Property
Amenities
- Rooftop Deck
Map
About 215 E 79th St
Home Values in the Area
Average Home Value in this Area
Property History
| Date | Event | Price | List to Sale | Price per Sq Ft |
|---|---|---|---|---|
| 10/08/2025 10/08/25 | Price Changed | $449,000 | -10.0% | $752 / Sq Ft |
| 09/11/2025 09/11/25 | Price Changed | $499,000 | -9.1% | $836 / Sq Ft |
| 06/13/2025 06/13/25 | For Sale | $549,000 | -- | $920 / Sq Ft |
Source: Real Estate Board of New York (REBNY)
MLS Number: RLS20030813
APN: 01525-00097E
- 215 E 79th St Unit 6F
- 215 E 79th St Unit 12B
- 225 E 79th St Unit 2-B
- 225 E 79th St Unit 8B
- 225 E 79th St Unit 2D
- 222 E 80th St Unit 4G
- 222 E 80th St Unit 1F
- 222 E 80th St Unit 6F
- 226 E 79th St Unit n/a
- 230 E 79th St Unit 12F
- 230 E 79th St
- 230 E 79th St Unit PHA
- 229 E 79th St Unit 7B
- 230 E 79th St Unit 12CD
- 201 E 79th St Unit 20BCH
- 201 E 79th St Unit 2B
- 240 E 79th St Unit 8A
- 200 E 79th St Unit PH
- 200 E 79th St Unit 7B
- 201 E 80th St Unit 19THFLOOR
- 225 E 79th St
- 236 E 80th St Unit ID1032066P
- 230 E 79th St
- 240 E 81st St Unit FL10-ID1251673P
- 300 E 79th St Unit 11B
- 214 E 82nd St Unit 5
- 165 E 80th St
- 238 E 82nd St Unit 4A
- 301 E 81st St
- 318 E 80th St Unit ID1032025P
- 315 E 78th St Unit ID1021894P
- 315 E 78th St Unit ID1021850P
- 315 E 78th St Unit ID1021847P
- 317 E 78th St Unit FL1-ID1022042P
- 317 E 78th St Unit ID1022039P
- 317 E 78th St Unit FL1-ID1022045P
- 315 E 78th St Unit ID1021999P
- 1566 2nd Ave Unit ID1032070P
- 152 E 79th St
- 152 E 79th St







