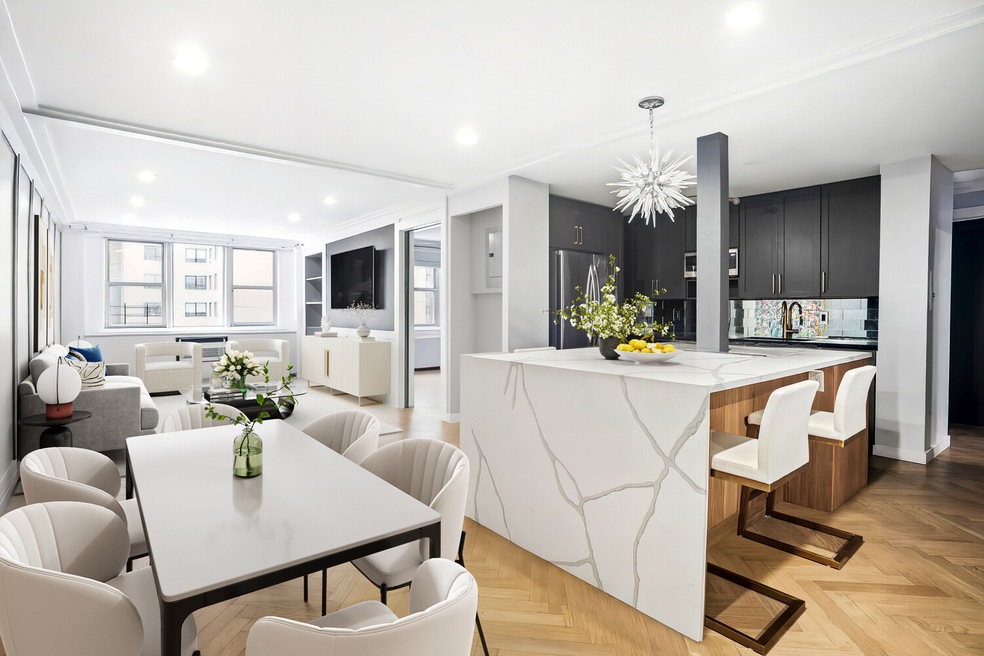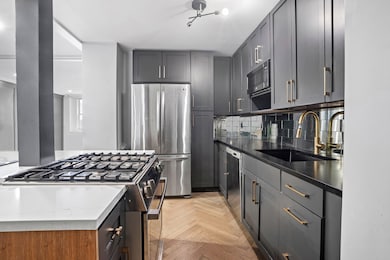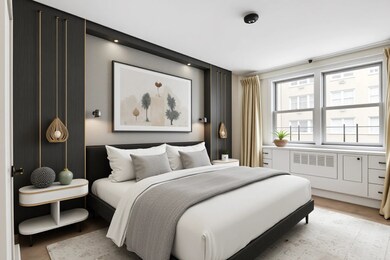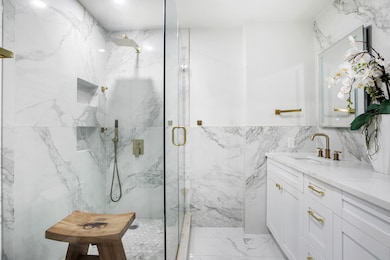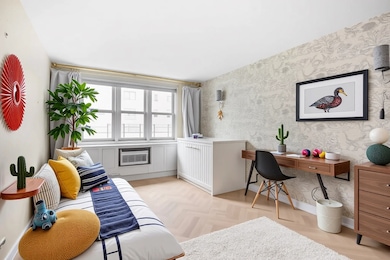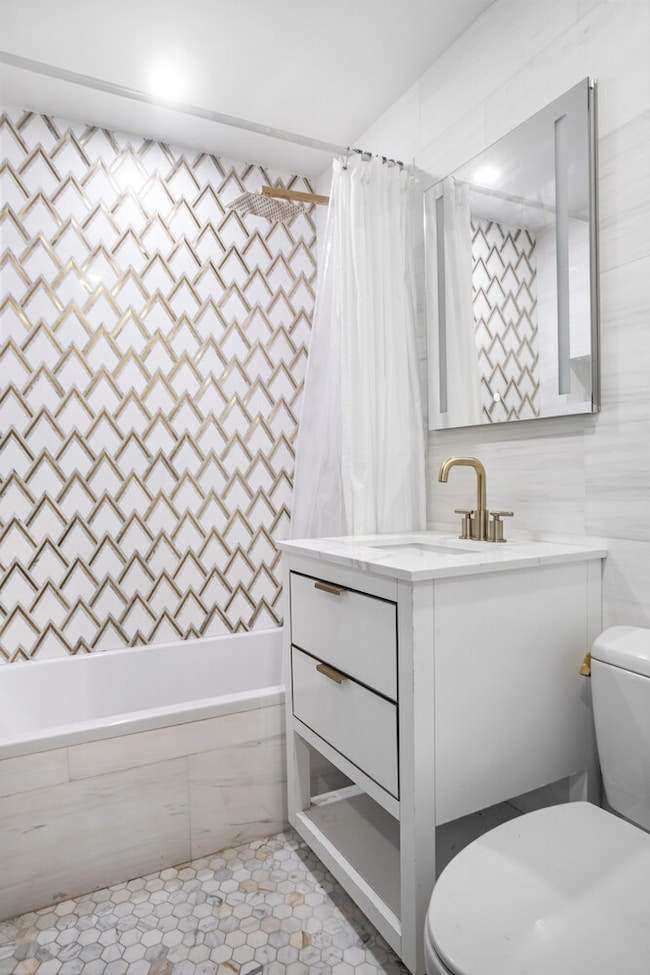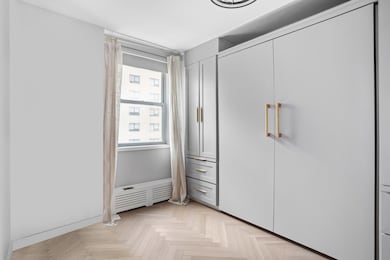215 E 80th St, Unit 6D Floor 6 New York, NY 10075
Yorkville NeighborhoodEstimated payment $12,305/month
Highlights
- City View
- 5-minute walk to 77 Street (4,6 Line)
- Cooling System Mounted In Outer Wall Opening
- P.S. 290 Manhattan New School Rated A
- Children's Playroom
- High-Rise Condominium
About This Home
Renovated 3BR/2BA 1,328 SF South Facing with Herringbone Floors
Beautifully renovated and thoughtfully designed, this converted 3-bedroom, 2-bath home spans 1,328 square feet, featuring herringbone floors throughout and is bathed in bright southern light. The open chef's kitchen features custom shaker cabinetry, stainless steel appliances including a Bosch cooktop and dishwasher, and a sleek Corian island perfect for entertaining. The expansive 30 foot living/ dining area offers an inviting layout with sun-filled south exposures. The primary suite includes a wall of custom California closets and an ensuite marble bath with a double vanity and spa shower. The second bedroom is generously proportioned with a custom walk-in closet and access to a bathroom finished with stylish imported tile and soaking tub. An additional room provides versatility as a home office or guest room, complete with a built-in Murphy bed. PHOTOS VIRTUALLY STAGED FUTURE ELECTRICAL UPGRADES CURRENTLY UNDER CONSIDERATION WILL ALLOW FOR IN-UNIT WASHER/DRYERS ONCE FINALIZED.
215 East 80th Street Condominium features a 24-hour Doorman, Resident Manager, Gym with Peloton Bike, Playroom, Resident Lounge, two Central Laundry Rooms and Private Storage available for rent. Convenient to the Q Train, 4/5/6 subway, 79th Street & 86th Street Crosstown bus, Central Park, Carl Schurz Park, Eli's Market, Whole Foods, The Guggenheim, The Met and numerous neighborhood gems. Pet Friendly.
Open House Schedule
-
Appointment Only Open HouseSunday, November 23, 20252:30 to 3:30 pm11/23/2025 2:30:00 PM +00:0011/23/2025 3:30:00 PM +00:00Add to Calendar
Property Details
Home Type
- Condominium
Est. Annual Taxes
- $16,924
Year Built
- Built in 1962
HOA Fees
- $1,144 Monthly HOA Fees
Home Design
- Entry on the 6th floor
Interior Spaces
- 1,328 Sq Ft Home
- City Views
Bedrooms and Bathrooms
- 3 Bedrooms
- 2 Full Bathrooms
Utilities
- Cooling System Mounted In Outer Wall Opening
Listing and Financial Details
- Legal Lot and Block 1234 / 01526
Community Details
Overview
- 146 Units
- High-Rise Condominium
- 215 E 80Th Street Condos
- Yorkville Subdivision
- 14-Story Property
Amenities
- Children's Playroom
Map
About This Building
Home Values in the Area
Average Home Value in this Area
Tax History
| Year | Tax Paid | Tax Assessment Tax Assessment Total Assessment is a certain percentage of the fair market value that is determined by local assessors to be the total taxable value of land and additions on the property. | Land | Improvement |
|---|---|---|---|---|
| 2025 | $16,924 | $135,781 | $17,854 | $117,927 |
| 2024 | $16,924 | $135,368 | $17,854 | $117,514 |
| 2023 | $13,597 | $134,358 | $17,854 | $116,504 |
| 2022 | $13,568 | $138,267 | $17,854 | $120,413 |
| 2021 | $15,787 | $128,692 | $17,854 | $110,838 |
| 2020 | $16,177 | $145,389 | $17,854 | $127,535 |
| 2019 | $13,145 | $149,006 | $17,854 | $131,152 |
| 2018 | $15,193 | $126,091 | $17,854 | $108,237 |
| 2017 | $14,593 | $121,860 | $17,853 | $104,007 |
| 2016 | $14,229 | $122,986 | $17,854 | $105,132 |
| 2015 | $7,511 | $116,566 | $17,854 | $98,712 |
Property History
| Date | Event | Price | List to Sale | Price per Sq Ft | Prior Sale |
|---|---|---|---|---|---|
| 11/17/2025 11/17/25 | For Sale | $1,850,000 | +11.8% | $1,393 / Sq Ft | |
| 03/10/2020 03/10/20 | Sold | $1,655,000 | -4.8% | $1,246 / Sq Ft | View Prior Sale |
| 12/18/2019 12/18/19 | Pending | -- | -- | -- | |
| 09/03/2019 09/03/19 | For Sale | $1,738,000 | 0.0% | $1,309 / Sq Ft | |
| 11/27/2018 11/27/18 | Rented | -- | -- | -- | |
| 10/28/2018 10/28/18 | Under Contract | -- | -- | -- | |
| 08/30/2017 08/30/17 | For Rent | $6,100 | 0.0% | -- | |
| 01/29/2014 01/29/14 | Sold | -- | -- | -- | View Prior Sale |
| 12/30/2013 12/30/13 | Pending | -- | -- | -- | |
| 07/19/2013 07/19/13 | For Sale | $1,725,000 | -- | $1,303 / Sq Ft |
Purchase History
| Date | Type | Sale Price | Title Company |
|---|---|---|---|
| Deed | $1,655,000 | -- | |
| Deed | $1,575,000 | -- | |
| Deed | -- | -- |
Mortgage History
| Date | Status | Loan Amount | Loan Type |
|---|---|---|---|
| Open | $1,241,250 | Unknown | |
| Previous Owner | $945,000 | Purchase Money Mortgage |
Source: Real Estate Board of New York (REBNY)
MLS Number: RLS20060253
APN: 1526-1242
- 215 E 80th St Unit 10J
- 215 E 80th St Unit 5F
- 215 E 80th St Unit 5K
- 201 E 80th St Unit 19THFLOOR
- 201 E 80th St Unit 23A
- 201 E 80th St Unit 5H
- 201 E 80th St Unit 12G
- 1438 3rd Ave Unit 7A
- 1438 3rd Ave Unit 12A
- 222 E 80th St Unit 4G
- 222 E 80th St Unit 1F
- 222 E 80th St Unit 6F
- 201 E 79th St Unit 20BCH
- 225 E 81st St Unit PH
- 178 E 80th St Unit 5D
- 178 E 80th St Unit 2-F
- 178 E 80th St Unit 1F
- 215 E 79th St Unit 6F
- 215 E 79th St Unit 7E
- 215 E 79th St Unit 12B
- 236 E 80th St Unit ID1032066P
- 214 E 82nd St Unit 5
- 225 E 79th St
- 165 E 80th St
- 240 E 81st St Unit FL10-ID1251673P
- 201 E 86th St Unit FL18-ID2118
- 201 E 86th St Unit FL10-ID298
- 201 E 86th St Unit FL6-ID351
- 200 E 82nd St Unit FL8-ID240
- 200 E 82nd St Unit FL18-ID503
- 200 E 82nd St Unit FL24-ID89
- 200 E 82nd St Unit FL19-ID505
- 200 E 82nd St Unit FL16-ID502
- 238 E 82nd St Unit 4A
- 250 E 82nd St Unit ID1032020P
- 250 E 82nd St Unit ID1060730P
- 230 E 83rd St Unit FL3-ID1021858P
- 230 E 83rd St Unit FL2-ID1021971P
- 152 E 79th St
- 152 E 79th St
