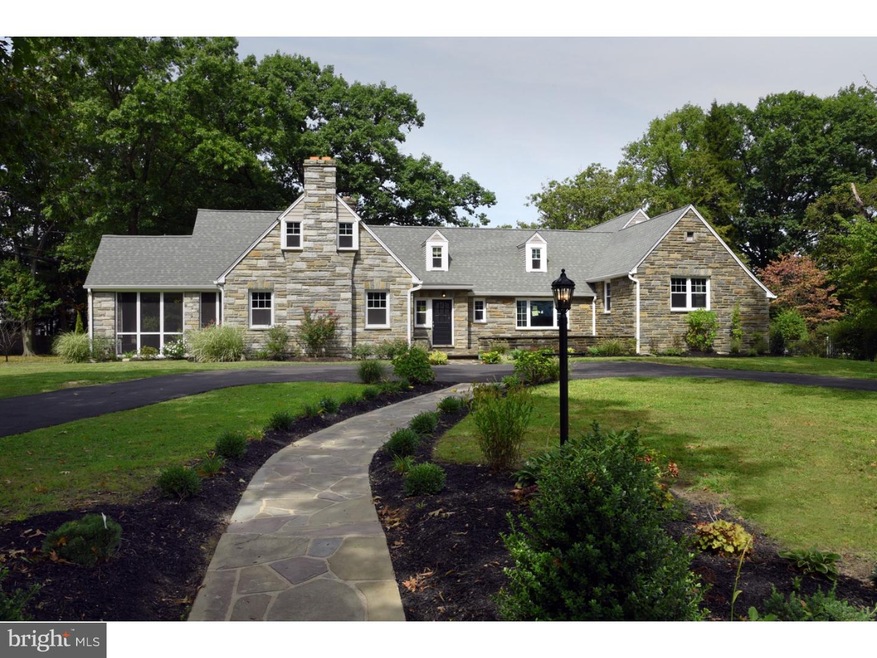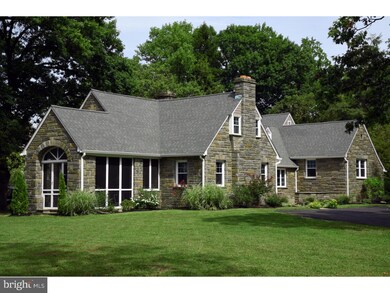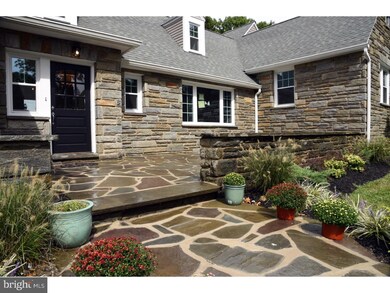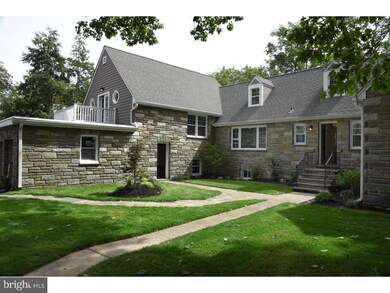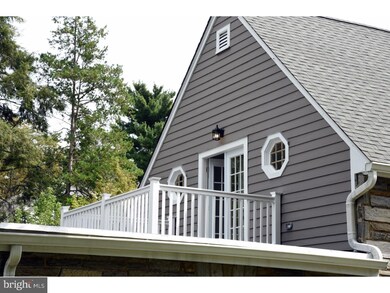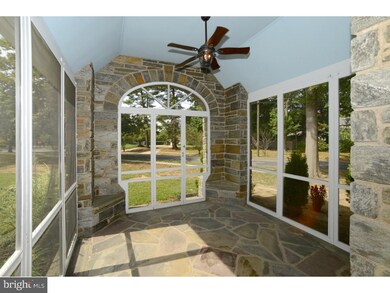
215 E Kings Hwy Audubon, NJ 08106
Highlights
- 1.2 Acre Lot
- 2 Fireplaces
- No HOA
- Cape Cod Architecture
- Corner Lot
- 5 Car Direct Access Garage
About This Home
As of September 2017Beautiful and Elegant describe this FULLY RENOVATED cape cod home located in Audubon's East side, only minutes from downtown Haddonfield. It is truly a neighborhood Gem! You will not be disappointed, from the exterior quarry stone to the slate walkways that welcome you home. There is a pleasant mix of new and old charm that maintain this home's original architecture and blend desirable features that you want in a home today. The living areas are spacious with attention to detail including coffered ceilings, crown moldings and fresh paint throughout. The kitchen is brand new and filled with modern amenities such as stainless steel appliances and granite counter-tops. Both master suites are fresh and beautifully detailed with new luxurious baths. The grand master features a stairway leading to a walk-in closet/dressing area and a roof top deck where you can enjoy your Sunday coffee. The basement includes its very own family room and gas fireplace, built-in book shelves and walk-in closet. You will enjoy the convenience of the spacious laundry area designed with today's family in mind. There is a wet bar/wine room that's perfect for serving family and friends. There is an area ready for you to add a movie theater to enjoy those perfect sports moments or family movie night. The new windows, HVAC system and new electrical wiring make this home complete! Do not hesitate to schedule a personal tour. You will love what you see!
Home Details
Home Type
- Single Family
Est. Annual Taxes
- $13,404
Year Renovated
- 2016
Lot Details
- 1.2 Acre Lot
- Lot Dimensions are 265x200
- Corner Lot
- Property is in good condition
Home Design
- Cape Cod Architecture
- Stone Foundation
- Pitched Roof
- Shingle Roof
- Stone Siding
Interior Spaces
- Property has 1.5 Levels
- Ceiling Fan
- 2 Fireplaces
- Family Room
- Living Room
- Dining Room
- Finished Basement
- Basement Fills Entire Space Under The House
- Eat-In Kitchen
Bedrooms and Bathrooms
- 5 Bedrooms
- En-Suite Primary Bedroom
Laundry
- Laundry Room
- Laundry on lower level
Parking
- 5 Car Direct Access Garage
- 3 Open Parking Spaces
Accessible Home Design
- Mobility Improvements
Schools
- Audubon Jr-Sr High School
Utilities
- Forced Air Heating and Cooling System
- Heating System Uses Gas
- 200+ Amp Service
- Natural Gas Water Heater
- Cable TV Available
Community Details
- No Home Owners Association
Listing and Financial Details
- Tax Lot 00001
- Assessor Parcel Number 01-00044 01-00001
Ownership History
Purchase Details
Home Financials for this Owner
Home Financials are based on the most recent Mortgage that was taken out on this home.Purchase Details
Home Financials for this Owner
Home Financials are based on the most recent Mortgage that was taken out on this home.Similar Homes in Audubon, NJ
Home Values in the Area
Average Home Value in this Area
Purchase History
| Date | Type | Sale Price | Title Company |
|---|---|---|---|
| Deed | $550,000 | None Available | |
| Deed | -- | -- |
Mortgage History
| Date | Status | Loan Amount | Loan Type |
|---|---|---|---|
| Open | $537,000 | New Conventional | |
| Previous Owner | $400,000 | No Value Available | |
| Previous Owner | $400,000 | No Value Available | |
| Previous Owner | -- | No Value Available |
Property History
| Date | Event | Price | Change | Sq Ft Price |
|---|---|---|---|---|
| 09/21/2017 09/21/17 | Sold | $550,000 | 0.0% | -- |
| 08/20/2017 08/20/17 | Pending | -- | -- | -- |
| 12/17/2016 12/17/16 | Off Market | $550,000 | -- | -- |
| 11/30/2016 11/30/16 | Price Changed | $640,000 | -3.0% | -- |
| 11/30/2016 11/30/16 | For Sale | $660,000 | +20.0% | -- |
| 11/23/2016 11/23/16 | Off Market | $550,000 | -- | -- |
| 10/24/2016 10/24/16 | Price Changed | $660,000 | -4.3% | -- |
| 10/03/2016 10/03/16 | Price Changed | $690,000 | -4.2% | -- |
| 09/19/2016 09/19/16 | For Sale | $720,000 | +242.9% | -- |
| 02/18/2016 02/18/16 | Sold | $210,000 | -16.0% | -- |
| 12/31/2015 12/31/15 | Price Changed | $250,000 | -13.8% | -- |
| 12/12/2015 12/12/15 | Price Changed | $290,000 | -9.4% | -- |
| 08/04/2015 08/04/15 | Price Changed | $320,000 | -2.7% | -- |
| 06/18/2015 06/18/15 | For Sale | $329,000 | -- | -- |
Tax History Compared to Growth
Tax History
| Year | Tax Paid | Tax Assessment Tax Assessment Total Assessment is a certain percentage of the fair market value that is determined by local assessors to be the total taxable value of land and additions on the property. | Land | Improvement |
|---|---|---|---|---|
| 2025 | $19,176 | $475,000 | $180,000 | $295,000 |
| 2024 | $18,539 | $475,000 | $180,000 | $295,000 |
| 2023 | $18,539 | $475,000 | $180,000 | $295,000 |
| 2022 | $18,045 | $475,000 | $180,000 | $295,000 |
| 2021 | $17,295 | $475,000 | $180,000 | $295,000 |
| 2020 | $17,129 | $475,000 | $180,000 | $295,000 |
| 2019 | $16,901 | $475,000 | $180,000 | $295,000 |
| 2018 | $14,056 | $400,000 | $180,000 | $220,000 |
| 2017 | $13,764 | $400,000 | $180,000 | $220,000 |
| 2016 | $13,404 | $400,000 | $180,000 | $220,000 |
| 2015 | $12,718 | $400,000 | $180,000 | $220,000 |
| 2014 | $15,644 | $495,000 | $275,000 | $220,000 |
Agents Affiliated with this Home
-
Thomas Lillie

Seller's Agent in 2017
Thomas Lillie
Thomas E Lillie Realty
(609) 685-3297
4 in this area
78 Total Sales
-
Marie Elaina Killian

Seller Co-Listing Agent in 2016
Marie Elaina Killian
Real Broker, LLC
(609) 221-4522
1 in this area
58 Total Sales
Map
Source: Bright MLS
MLS Number: 1004081751
APN: 01-00044-01-00001
- 233 E Kings Hwy
- 212 Crystal Lake Ave
- 225 Crystal Lake Ave
- 813 Amherst Rd
- 35 Harvard Rd
- 2 Kings Hwy
- 301 Station Ave
- 2 Loucroft Ave
- 1 Birchall Dr
- 38 Birchall Dr
- 743 Willitts Ave
- 279 Crystal Terrace
- 449 Loucroft Rd
- 205 Yale Rd
- 302 3rd Ave
- 102 Cherry St
- 15 Lafayette Rd
- 266 S Haviland Ave
- 318 White Horse Pike
- 219 Washington Terrace
