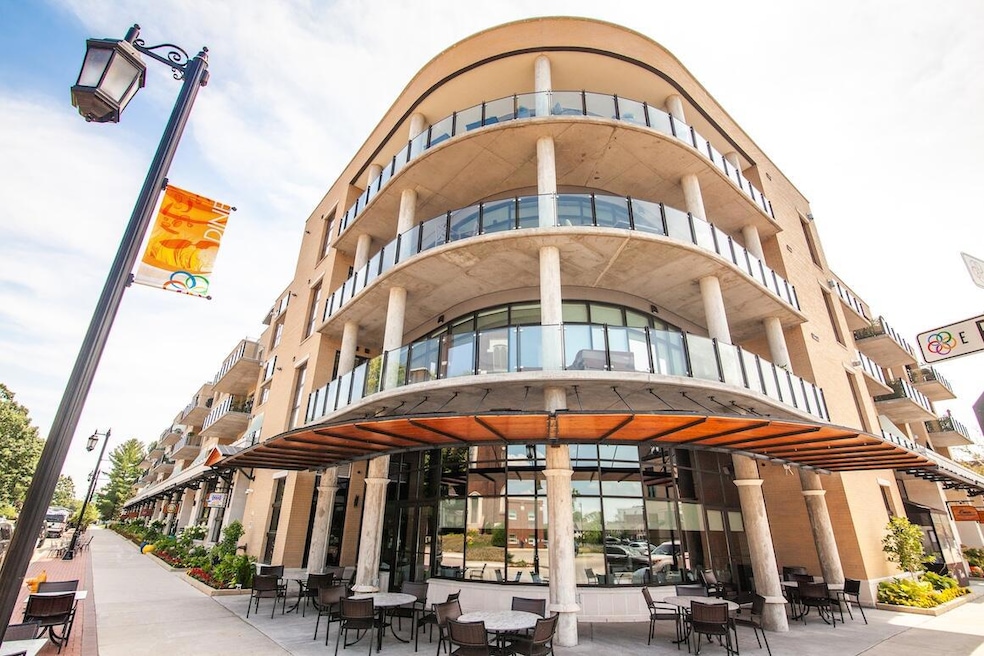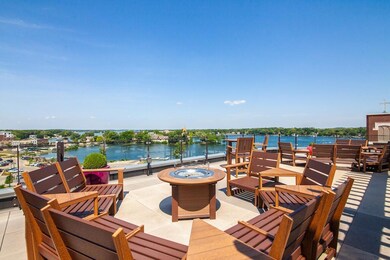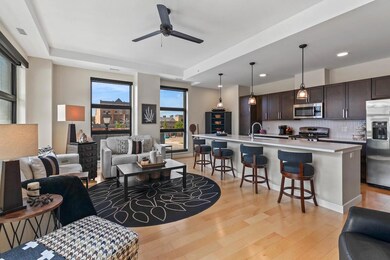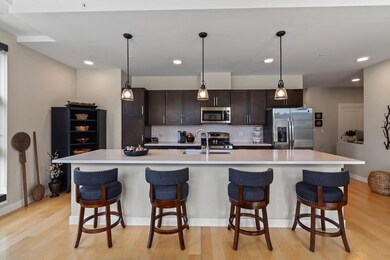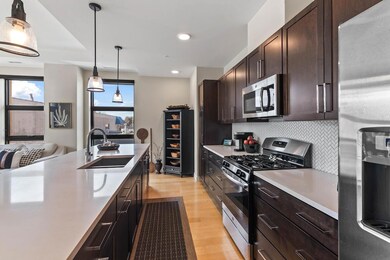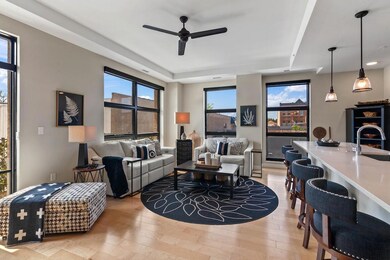215 E Pleasant St Unit 201 Oconomowoc, WI 53066
Estimated payment $3,145/month
Highlights
- Fitness Center
- Clubhouse
- Park
- Greenland Elementary School Rated A-
- 2 Car Attached Garage
- 3-minute walk to City Beach Park
About This Home
This beautifully designed, 1Bdm End Unit Condo offers stunning views of the lakes from its rooftop for fireworks displays this season! Located in the heart of walkable Oconomowoc, it boasts a range of amenities. 6th-floor rooftop deck overlooks two lakes and the city, providing a perfect spot for outdoor entertaining. The large green roof features grilling areas with firepits, making it ideal for relaxation. The condo also includes a club room with a kitchen, a fitness room, and a dog run and wash. Conveniently located near a boardwalk, a dock, walking trails, and parks, this condo offers easy access to all the amenities of Lake Country. Indoor, heated parking garage includes 2 perfectly located spaces and additional private storage. No fuss, Luxury Life can be yours!
Listing Agent
Coldwell Banker Elite Brokerage Email: info@cb-elite.com License #74438-94 Listed on: 05/17/2025

Property Details
Home Type
- Condominium
Est. Annual Taxes
- $4,861
Parking
- 2 Car Attached Garage
Home Design
- Brick Exterior Construction
Interior Spaces
- 1,182 Sq Ft Home
- 1-Story Property
- Stone Flooring
Kitchen
- Oven
- Range
- Microwave
- Dishwasher
- Disposal
Bedrooms and Bathrooms
- 1 Bedroom
Laundry
- Dryer
- Washer
Schools
- Oconomowoc High School
Listing and Financial Details
- Exclusions: Sellers Personal Property
- Assessor Parcel Number OCOC0563060010
Community Details
Overview
- Property has a Home Owners Association
- Association fees include lawn maintenance, snow removal, common area maintenance, replacement reserve, common area insur
Amenities
- Clubhouse
Recreation
- Fitness Center
- Park
Map
Home Values in the Area
Average Home Value in this Area
Tax History
| Year | Tax Paid | Tax Assessment Tax Assessment Total Assessment is a certain percentage of the fair market value that is determined by local assessors to be the total taxable value of land and additions on the property. | Land | Improvement |
|---|---|---|---|---|
| 2024 | $4,861 | $473,500 | $60,000 | $413,500 |
| 2023 | $5,103 | $473,500 | $60,000 | $413,500 |
| 2022 | $5,746 | $432,500 | $60,000 | $372,500 |
| 2021 | $5,185 | $395,000 | $60,000 | $335,000 |
| 2020 | $6,077 | $350,100 | $60,000 | $290,100 |
| 2019 | $2,544 | $143,600 | $25,000 | $118,600 |
Property History
| Date | Event | Price | List to Sale | Price per Sq Ft |
|---|---|---|---|---|
| 10/27/2025 10/27/25 | Price Changed | $519,900 | -3.7% | $440 / Sq Ft |
| 07/19/2025 07/19/25 | Price Changed | $539,900 | -1.8% | $457 / Sq Ft |
| 06/11/2025 06/11/25 | Price Changed | $549,900 | -1.8% | $465 / Sq Ft |
| 05/30/2025 05/30/25 | Price Changed | $559,900 | -1.6% | $474 / Sq Ft |
| 05/17/2025 05/17/25 | For Sale | $569,000 | -- | $481 / Sq Ft |
Purchase History
| Date | Type | Sale Price | Title Company |
|---|---|---|---|
| Deed | -- | None Listed On Document |
Source: Metro MLS
MLS Number: 1918414
APN: OCOC-0563-060-010
- 215 E Pleasant St Unit 508
- 320 E Pleasant St Unit 202
- 217 S Cross St
- 333 N Lake Rd Unit 507
- 618 E Anne St
- 503 N Lake Rd Unit 2
- 503 N Lake Rd Unit 3
- 503 N Lake Rd Unit 5
- 305 W 2nd St
- 224 S Worthington St
- 569 Greenland Ave
- 402 W 3rd St
- 646 Summit Ave
- 435 E Harvard St
- 318 S Concord Rd
- 510 Frederick Ct Unit 510
- 621 W Labelle Ave
- 813 High St
- N51W34681 W Wisconsin Ave Unit 3116
- 711 E Lisbon Rd
- 215 E Pleasant St
- 115 Silver Lake Plaza
- 121 W 2nd St
- 210 S Main St
- 233 W Wisconsin Ave
- 205-219 W Jefferson St
- 623 Summit Ave
- 454 W Wisconsin Ave Unit 2
- 675 S Worthington St
- 172 Morningside Orchard Dr
- 115-137 Chaffee Rd
- 885 Hancock Ct
- 1033-1095 Lowell Dr
- 1156 Lowell Dr
- 1071 Regent Rd
- 1200 Prairie Creek Blvd
- 1350 Kari Ct
- 1455 Pabst Rd
- 1550 Valley Rd
- N64W35061 Road J
