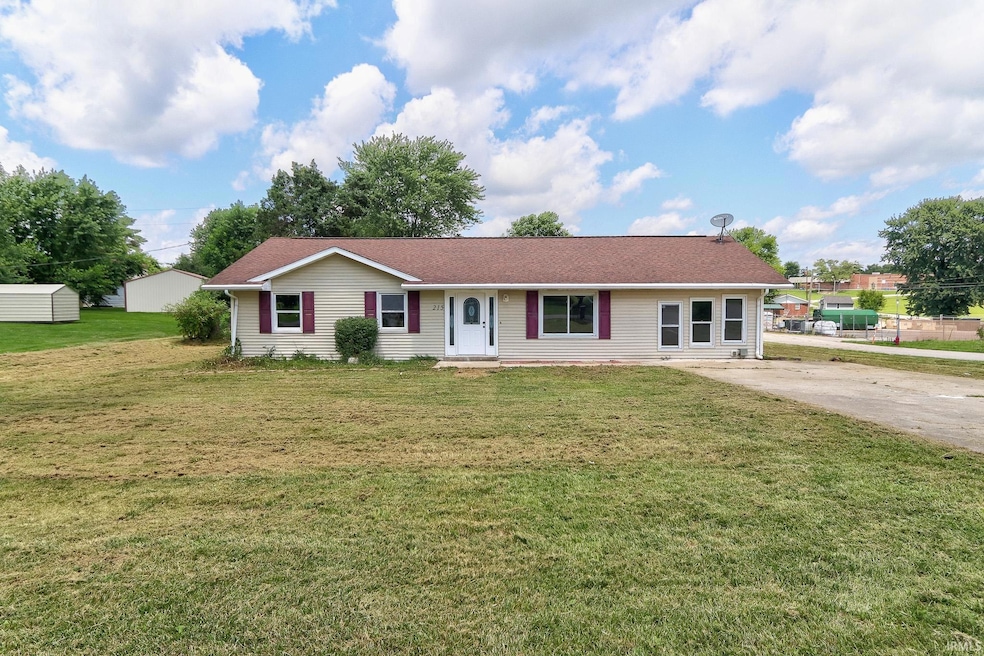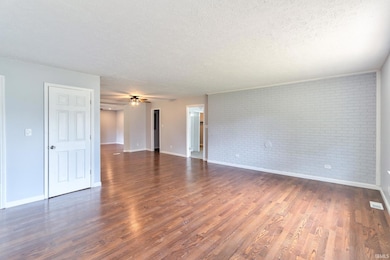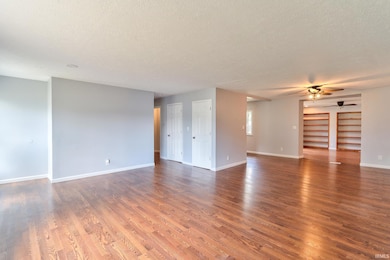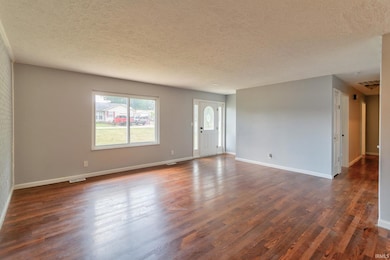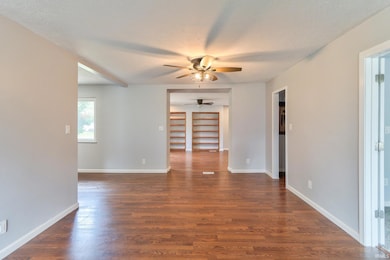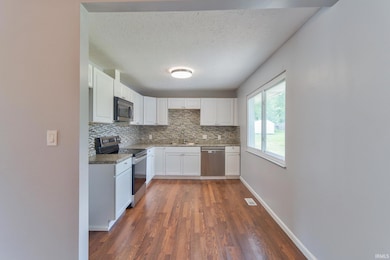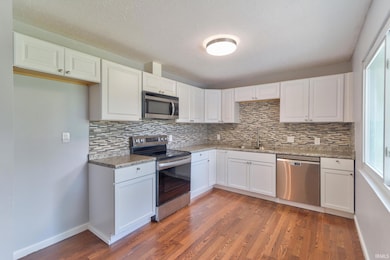Estimated payment $1,293/month
Highlights
- Primary Bedroom Suite
- Open Floorplan
- Backs to Open Ground
- Heritage Hills High School Rated 10
- Ranch Style House
- Porch
About This Home
This spacious 4 bedroom, 2 bath ranch sits on a corner lot in Dale and offers an inviting layout and thoughtful updates throughout. The main living room is filled with natural light and opens to the formal dining area and updated kitchen, complete with stainless steel appliances and a tiled backsplash. A second living area, perfect for relaxing or reading, can be utilized as a book lover’s dream library or office and features built-in bookcases, patio access, and connects to a full bathroom with a standing shower and large soaking tub. The primary bedroom boasts beamed ceilings, and all bedrooms include roomy closets. Flooring includes carpet in the bedrooms, tile in the bathrooms, and vinyl throughout the rest. The laundry is tucked neatly into a hallway closet, and there’s attic storage for added convenience. This move-in ready home combines comfort and style with plenty of room to spread out.
Home Details
Home Type
- Single Family
Est. Annual Taxes
- $1,986
Year Built
- Built in 1977
Lot Details
- 0.34 Acre Lot
- Backs to Open Ground
- Level Lot
Parking
- Driveway
Home Design
- Ranch Style House
- Vinyl Construction Material
Interior Spaces
- 2,075 Sq Ft Home
- Open Floorplan
- Ceiling Fan
- Crawl Space
- Storage In Attic
- Laundry on main level
Kitchen
- Eat-In Kitchen
- Laminate Countertops
Flooring
- Carpet
- Vinyl
Bedrooms and Bathrooms
- 4 Bedrooms
- Primary Bedroom Suite
- Split Bedroom Floorplan
- 2 Full Bathrooms
- Soaking Tub
- Bathtub with Shower
- Separate Shower
Outdoor Features
- Patio
- Porch
Schools
- David Turnham Edl Ctr Elementary School
- Heritage Hills Middle School
- Heritage Hills High School
Utilities
- Forced Air Heating and Cooling System
Community Details
- Lincoln Heights Subdivision
Listing and Financial Details
- Assessor Parcel Number 74-02-17-403-049.000-002
Map
Home Values in the Area
Average Home Value in this Area
Tax History
| Year | Tax Paid | Tax Assessment Tax Assessment Total Assessment is a certain percentage of the fair market value that is determined by local assessors to be the total taxable value of land and additions on the property. | Land | Improvement |
|---|---|---|---|---|
| 2024 | $1,986 | $202,500 | $18,100 | $184,400 |
| 2023 | $1,516 | $168,600 | $18,000 | $150,600 |
| 2022 | $1,113 | $143,600 | $8,300 | $135,300 |
| 2021 | $681 | $101,400 | $8,300 | $93,100 |
| 2020 | $1,975 | $98,700 | $8,300 | $90,400 |
| 2019 | $1,882 | $96,000 | $8,300 | $87,700 |
| 2018 | $665 | $96,000 | $8,300 | $87,700 |
| 2017 | $675 | $97,500 | $8,300 | $89,200 |
| 2016 | $602 | $97,500 | $8,300 | $89,200 |
| 2014 | $656 | $95,400 | $8,300 | $87,100 |
| 2013 | $656 | $95,700 | $8,300 | $87,400 |
Property History
| Date | Event | Price | List to Sale | Price per Sq Ft | Prior Sale |
|---|---|---|---|---|---|
| 10/31/2025 10/31/25 | Price Changed | $215,000 | -4.4% | $104 / Sq Ft | |
| 07/17/2025 07/17/25 | For Sale | $225,000 | +33.1% | $108 / Sq Ft | |
| 12/13/2021 12/13/21 | Sold | $169,000 | -0.5% | $81 / Sq Ft | View Prior Sale |
| 11/18/2021 11/18/21 | Pending | -- | -- | -- | |
| 10/22/2021 10/22/21 | For Sale | $169,900 | +10.7% | $82 / Sq Ft | |
| 02/16/2021 02/16/21 | Sold | $153,500 | -1.0% | $74 / Sq Ft | View Prior Sale |
| 12/16/2020 12/16/20 | Pending | -- | -- | -- | |
| 10/24/2020 10/24/20 | For Sale | $155,000 | +181.8% | $75 / Sq Ft | |
| 05/17/2019 05/17/19 | Sold | $55,000 | 0.0% | $27 / Sq Ft | View Prior Sale |
| 04/17/2019 04/17/19 | Pending | -- | -- | -- | |
| 03/18/2019 03/18/19 | Price Changed | $55,000 | -23.6% | $27 / Sq Ft | |
| 02/27/2019 02/27/19 | Price Changed | $72,000 | -9.9% | $35 / Sq Ft | |
| 01/28/2019 01/28/19 | Price Changed | $79,900 | -9.6% | $39 / Sq Ft | |
| 12/21/2018 12/21/18 | For Sale | $88,400 | -- | $43 / Sq Ft |
Purchase History
| Date | Type | Sale Price | Title Company |
|---|---|---|---|
| Warranty Deed | -- | First American Title | |
| Warranty Deed | -- | First American Title | |
| Warranty Deed | -- | Near North Title Group | |
| Warranty Deed | -- | None Listed On Document | |
| Quit Claim Deed | -- | None Available | |
| Limited Warranty Deed | $55,000 | Servicelink Llc | |
| Sheriffs Deed | -- | None Available |
Mortgage History
| Date | Status | Loan Amount | Loan Type |
|---|---|---|---|
| Previous Owner | $21,000 | Construction | |
| Previous Owner | $128,000 | Construction | |
| Previous Owner | $155,050 | New Conventional |
Source: Indiana Regional MLS
MLS Number: 202527945
APN: 74-02-17-403-049.000-002
- 214 E Cherry St
- 0 Sunset Dr Unit 202536062
- 400 E Medcalf St
- 330 Ranger Ln
- 303 W Medcalf St
- 327 N Washington St
- 18913 Indiana 245
- 300 County Rd E
- US 231
- 17159 Indiana 245
- 17057 Indiana 245
- 5382 E Sr 162
- 1029 S Melody Ln
- 1084 W Star Cir
- 1000 W Star Cir
- Lots 69 and 70 W Shepherds Ln
- 32 Hevron Rd
- 707 W Shepherds Ln
- 0 Hevron Rd Unit 15 202506741
- 420 S Ornament E
- 109 S Washington St Unit 1
- 1085 W Melchoir Dr S
- 290 Lee Ct
- 1108 Red Roof Dr
- 2017 Erin Ct Unit 3016 Anthony
- 44 Arlington Ct
- 207 E 4th St
- 550 Circle Pine Dr
- 610 Tealwood Dr
- 439 7th St Unit 206
- 439 7th St Unit 105
- 727 7th St
- 615 Main St
- 344 12th St
- 126 1/2 N 7th St
- 6655 Oak View Ct
- 3824 High Pointe Ln
- 3838 High Pointe Ln
- 3042 White Oak Trail
- 7890 Melissa Ln
