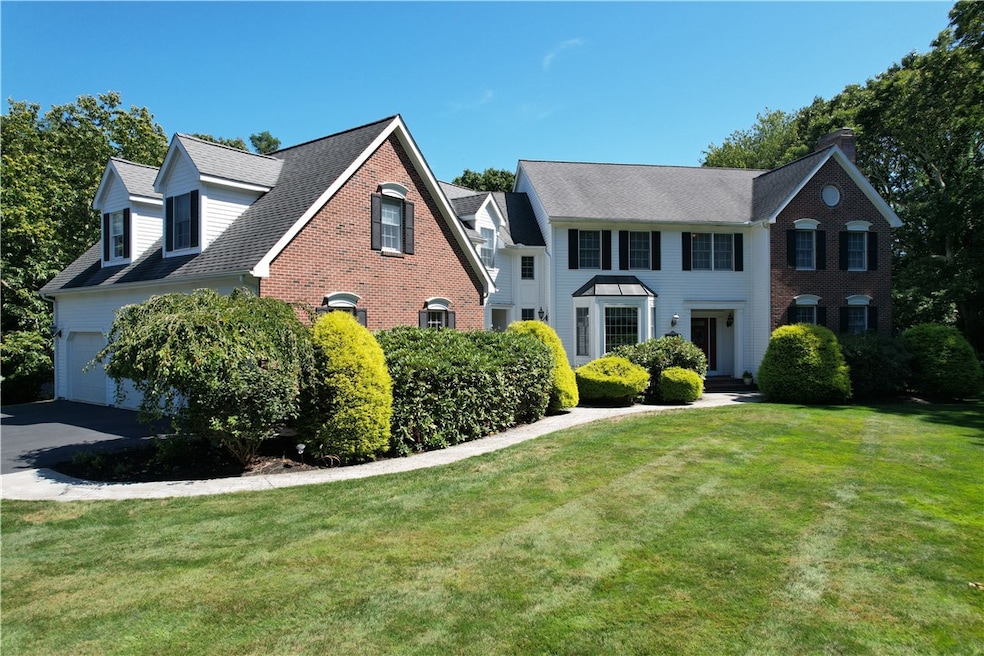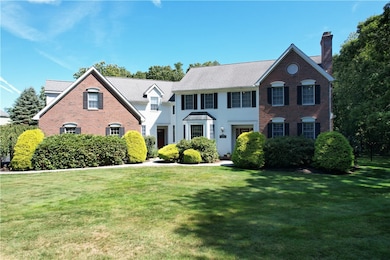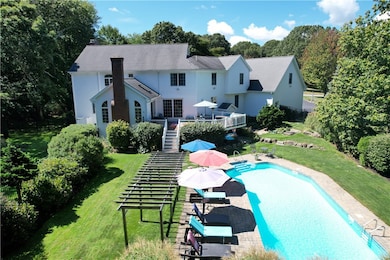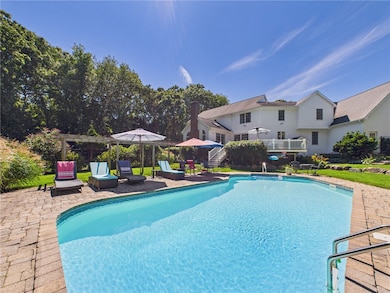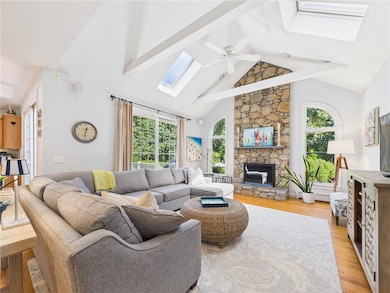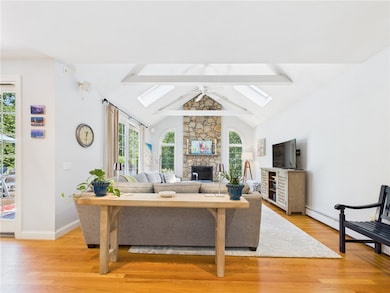215 Finch Ln Saunderstown, RI 02874
Saunderstown NeighborhoodEstimated payment $8,670/month
Highlights
- Golf Course Community
- In Ground Pool
- Colonial Architecture
- Hamilton Elementary School Rated A
- 1.84 Acre Lot
- Deck
About This Home
Welcome to Quail Hollow - North Kingstown's most sought after neighborhoods, minutes from Narragansett beaches, Newport and Jamestown. Set among beautifully landscaped, private grounds with an inviting in-ground pool, this beautifully maintained home offers elegant, yet comfortable living with a main floor that's perfect for entertaining. Step through the foyer and immediately notice the superior craftsmanship; from the formal living room with its classic fireplace, to the dining room spacious enough to host family and friends, and butler's pantry connecting into the kitchen. An expansive, newly renovated kitchen with large center island, opens up to a warm and inviting family room with a striking stone fireplace. A private den, generous laundry room and powder room complete the main level, all with gleaming hardwoods. Upstairs, the primary suite provides its own private retreat with fireplace and newly renovated bath that includes a whirlpool tub and separate shower. Two more spacious bedrooms share this level along with a second generous suite that that feels like its own retreat. Step outside the kitchen/family room into your own private resort with an expansive Trex deck, ideal for dining and relaxing. Clean up after a day in the pool at the outside shower. Comfort and efficiency comes easy with a six-zone, gas-fired FHW system, two new central air systems, and a whole-house generator for peace of mind. This exceptional property is more than just a home-it's a lifestyle!
Home Details
Home Type
- Single Family
Est. Annual Taxes
- $16,166
Year Built
- Built in 2000
Lot Details
- 1.84 Acre Lot
- Fenced
- Sprinkler System
- Wooded Lot
- Property is zoned RR
Parking
- 3 Car Attached Garage
- Garage Door Opener
- Driveway
Home Design
- Colonial Architecture
- Brick Exterior Construction
- Concrete Perimeter Foundation
- Clapboard
- Plaster
Interior Spaces
- 4,670 Sq Ft Home
- 2-Story Property
- Central Vacuum
- Cathedral Ceiling
- 3 Fireplaces
- Fireplace Features Masonry
- Gas Fireplace
- Thermal Windows
- Mud Room
- Great Room
- Living Room
- Dining Room
- Den
- Workshop
- Storage Room
- Laundry Room
- Utility Room
- Permanent Attic Stairs
Kitchen
- Oven
- Range with Range Hood
- Microwave
- Dishwasher
Flooring
- Wood
- Carpet
- Ceramic Tile
Bedrooms and Bathrooms
- 4 Bedrooms
- Soaking Tub
- Bathtub with Shower
Unfinished Basement
- Walk-Out Basement
- Basement Fills Entire Space Under The House
Home Security
- Security System Owned
- Storm Doors
Outdoor Features
- In Ground Pool
- Deck
- Patio
Utilities
- Zoned Heating and Cooling System
- Heating System Uses Gas
- Baseboard Heating
- Hot Water Heating System
- Underground Utilities
- 220 Volts
- 200+ Amp Service
- Power Generator
- Gas Water Heater
- Septic Tank
Listing and Financial Details
- Tax Lot 21
- Assessor Parcel Number 215FINCHLANENKNG
Community Details
Recreation
- Golf Course Community
- Recreation Facilities
Additional Features
- Quail Hollow Subdivision
- Public Transportation
Map
Home Values in the Area
Average Home Value in this Area
Tax History
| Year | Tax Paid | Tax Assessment Tax Assessment Total Assessment is a certain percentage of the fair market value that is determined by local assessors to be the total taxable value of land and additions on the property. | Land | Improvement |
|---|---|---|---|---|
| 2025 | $17,017 | $1,541,400 | $433,600 | $1,107,800 |
| 2024 | $16,118 | $1,124,000 | $278,300 | $845,700 |
| 2023 | $16,118 | $1,124,000 | $278,300 | $845,700 |
| 2022 | $15,803 | $1,124,000 | $278,300 | $845,700 |
| 2021 | $17,227 | $984,400 | $207,400 | $777,000 |
| 2020 | $16,823 | $984,400 | $207,400 | $777,000 |
| 2019 | $16,823 | $984,400 | $207,400 | $777,000 |
| 2018 | $15,443 | $814,100 | $207,400 | $606,700 |
| 2017 | $15,134 | $814,100 | $207,400 | $606,700 |
| 2016 | $14,703 | $814,100 | $207,400 | $606,700 |
| 2015 | $14,272 | $739,500 | $207,400 | $532,100 |
| 2014 | $6,992 | $739,500 | $207,400 | $532,100 |
Property History
| Date | Event | Price | List to Sale | Price per Sq Ft | Prior Sale |
|---|---|---|---|---|---|
| 10/10/2025 10/10/25 | Price Changed | $1,399,000 | -6.7% | $300 / Sq Ft | |
| 09/10/2025 09/10/25 | For Sale | $1,499,000 | +82.8% | $321 / Sq Ft | |
| 06/21/2019 06/21/19 | Sold | $820,000 | -6.3% | $175 / Sq Ft | View Prior Sale |
| 05/22/2019 05/22/19 | Pending | -- | -- | -- | |
| 01/11/2019 01/11/19 | For Sale | $875,000 | -- | $187 / Sq Ft |
Purchase History
| Date | Type | Sale Price | Title Company |
|---|---|---|---|
| Warranty Deed | $820,000 | -- | |
| Deed | $810,000 | -- | |
| Deed | $695,000 | -- |
Mortgage History
| Date | Status | Loan Amount | Loan Type |
|---|---|---|---|
| Open | $470,000 | Purchase Money Mortgage | |
| Previous Owner | $469,500 | No Value Available | |
| Previous Owner | $325,000 | No Value Available |
Source: State-Wide MLS
MLS Number: 1394739
APN: NKIN-000051-000021
- 331 Congdon Hill Rd
- 220 Shady Lea Rd
- 75 Hickory Dr
- 212 Orchard Woods Dr
- 38 Greenwood Rd
- 0 W Allenton Rd
- 210 Explorer Dr
- 202 Explorer Dr
- 158 Explorer Dr
- 168 Explorer Dr
- 2180 Tower Hill Rd
- 76 W Allenton Rd
- 2424 Tower Hill Rd
- 55 Whisper Ln
- 150 Delta Dr
- 17 Jamaica Way
- 449 Sylvan Ct
- 470 Sylvan Ct
- 67 Daniel Dr
- 48 Fieldstone Ln
- 36 Daniel Dr
- 40 Web Ave Unit 4
- 495 Lafayette Rd Unit A
- 212 Vista Cir
- 8 Woodsia Rd
- 22 Huckleberry Trail
- 21 Spindrift Dr
- 102 Clinton Dr
- 186 Beach St Unit 3
- 35 Updike Ave
- 145 Boston Neck Rd
- 110 Winsor Ave
- 40 Phillips St Unit 1F
- 14 Phillips St Unit 2F
- 487 Ten Rod Rd Unit 2
- 25B Waterway Rd Unit 25 B
- 157 Pleasant St
- 50 S County Trail
- 50 S County Trail
- 50 S County Trail
