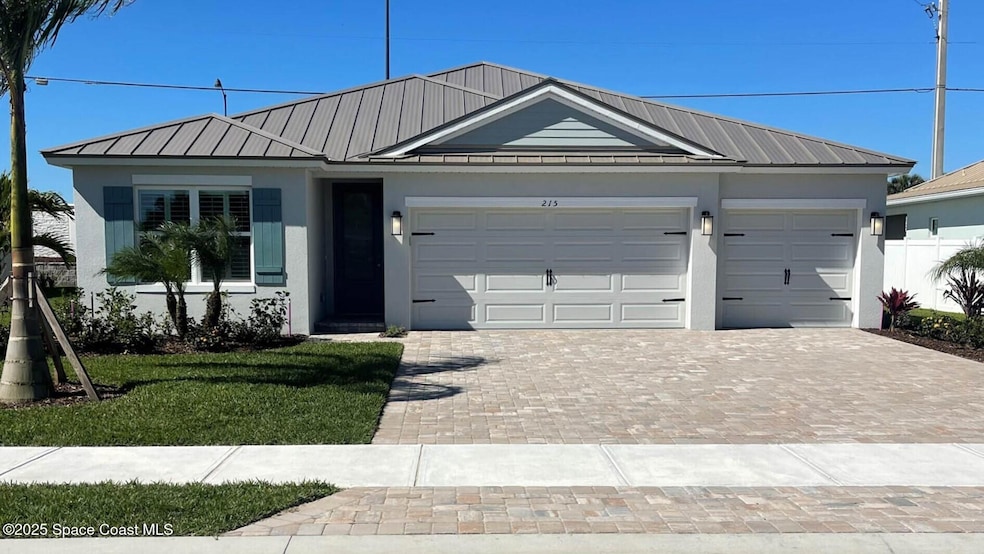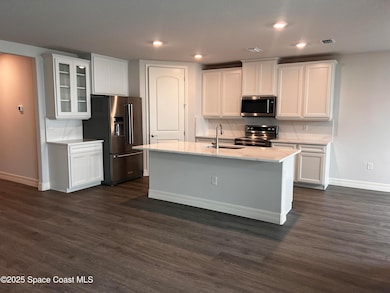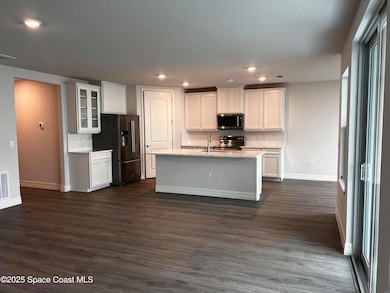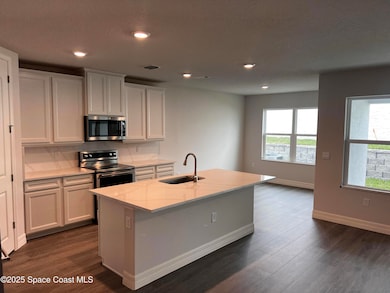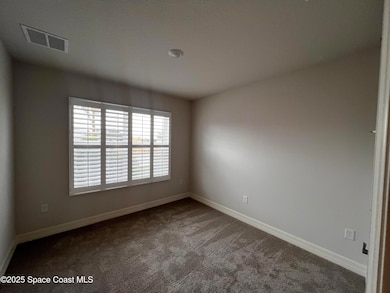
Highlights
- Boat Dock
- Walk-In Closet
- Living Room
- New Construction
- Patio
- Entrance Foyer
About This Home
As of May 2025Welcome to the Madison floorplan at Riverwalk of Cocoa, where sophistication, style, and comfort blend seamlessly. This 4-bedroom, 3-bathroom home offers 2,020 sq. ft. of thoughtfully designed space, featuring a durable metal roof, brick paver driveway, and luxury plank flooring in the main living and wet areas. The open-concept design connects the spacious living room with a gourmet kitchen, complete with quartz countertops, stainless-steel appliances, a walk-in pantry, and a central island. The living room flows to a large covered lanai, perfect for relaxation and gatherings. The primary suite offers a private retreat with an ensuite bathroom, dual sinks, a separate shower, and a walk-in closet. Three additional bedrooms share a well-appointed bathroom. A dedicated laundry room adds convenience. With smart home technology, you can control your home from anywhere. Experience the Madison and elevate your living in Riverwalk of Cocoa.
Last Agent to Sell the Property
D.R.Horton Realty of Melbourne License #3221385 Listed on: 12/05/2024
Last Buyer's Agent
Non-Member Non-Member Out Of Area
Non-MLS or Out of Area License #nonmls
Home Details
Home Type
- Single Family
Est. Annual Taxes
- $834
Year Built
- Built in 2024 | New Construction
Lot Details
- 7,841 Sq Ft Lot
- Northeast Facing Home
HOA Fees
- $210 Monthly HOA Fees
Parking
- 3 Car Garage
Home Design
- Home is estimated to be completed on 3/31/25
- Metal Roof
- Block Exterior
- Stucco
Interior Spaces
- 2,020 Sq Ft Home
- 1-Story Property
- Entrance Foyer
- Living Room
- Dining Room
Kitchen
- Electric Oven
- Electric Range
- Microwave
- Dishwasher
- Kitchen Island
- Disposal
Flooring
- Carpet
- Tile
Bedrooms and Bathrooms
- 4 Bedrooms
- Split Bedroom Floorplan
- Walk-In Closet
- Jack-and-Jill Bathroom
- 3 Full Bathrooms
Home Security
- Smart Thermostat
- Fire and Smoke Detector
Outdoor Features
- Patio
Schools
- Cambridge Elementary School
- Cocoa Middle School
- Cocoa High School
Utilities
- Central Heating and Cooling System
- Cable TV Available
Listing and Financial Details
- Assessor Parcel Number 24-36-20-76-0000a.0-0009.00
Community Details
Overview
- Spacecoast Property Management Association
- Riverwalk Of Cocoa Subdivision
Recreation
- Boat Dock
Ownership History
Purchase Details
Home Financials for this Owner
Home Financials are based on the most recent Mortgage that was taken out on this home.Similar Homes in Cocoa, FL
Home Values in the Area
Average Home Value in this Area
Purchase History
| Date | Type | Sale Price | Title Company |
|---|---|---|---|
| Special Warranty Deed | $530,000 | Dhi Title Of Florida | |
| Special Warranty Deed | $530,000 | Dhi Title Of Florida |
Property History
| Date | Event | Price | Change | Sq Ft Price |
|---|---|---|---|---|
| 07/05/2025 07/05/25 | Price Changed | $699,000 | -4.1% | $346 / Sq Ft |
| 06/12/2025 06/12/25 | For Sale | $729,000 | +37.5% | $361 / Sq Ft |
| 05/23/2025 05/23/25 | Sold | $530,000 | 0.0% | $262 / Sq Ft |
| 05/05/2025 05/05/25 | Off Market | $530,000 | -- | -- |
| 04/28/2025 04/28/25 | Price Changed | $599,990 | -1.0% | $297 / Sq Ft |
| 04/18/2025 04/18/25 | Price Changed | $606,355 | -1.6% | $300 / Sq Ft |
| 03/20/2025 03/20/25 | Price Changed | $616,355 | -7.5% | $305 / Sq Ft |
| 02/15/2025 02/15/25 | Price Changed | $666,355 | -2.9% | $330 / Sq Ft |
| 01/14/2025 01/14/25 | Price Changed | $686,355 | +3.3% | $340 / Sq Ft |
| 01/06/2025 01/06/25 | Price Changed | $664,730 | -7.0% | $329 / Sq Ft |
| 12/05/2024 12/05/24 | For Sale | $714,730 | -- | $354 / Sq Ft |
Tax History Compared to Growth
Tax History
| Year | Tax Paid | Tax Assessment Tax Assessment Total Assessment is a certain percentage of the fair market value that is determined by local assessors to be the total taxable value of land and additions on the property. | Land | Improvement |
|---|---|---|---|---|
| 2023 | -- | $28,000 | -- | -- |
Agents Affiliated with this Home
-
J
Seller's Agent in 2025
Jon Scott Santy
Atlantic Group Real Estate
-
H
Seller's Agent in 2025
Howard Darvin
D.R.Horton Realty of Melbourne
-
N
Buyer's Agent in 2025
Non-Member Non-Member Out Of Area
Non-MLS or Out of Area
Map
Source: Space Coast MLS (Space Coast Association of REALTORS®)
MLS Number: 1031298
APN: 24-36-20-76-0000A.0-0009.00
- 225 First Light Cir
- 210 First Light Cir
- 200 First Light Cir
- 185 First Light Cir
- 145 First Light Cir
- 121 Circle Dr
- 240 First Light Cir
- 265 First Light Cir
- 1613 N Indian River Dr
- 118 S Indian Cir
- 808 Hillsdale Dr
- 1905 Manor Dr
- 808 Kensington Dr
- 809 Kensington Dr
- 1525 Indian River Dr
- 1208 Duke Way
- 1602 Harvard Dr
- 2103 N Indian River Dr
- 2109 N Indian River Dr
- 901 Kensington Dr
