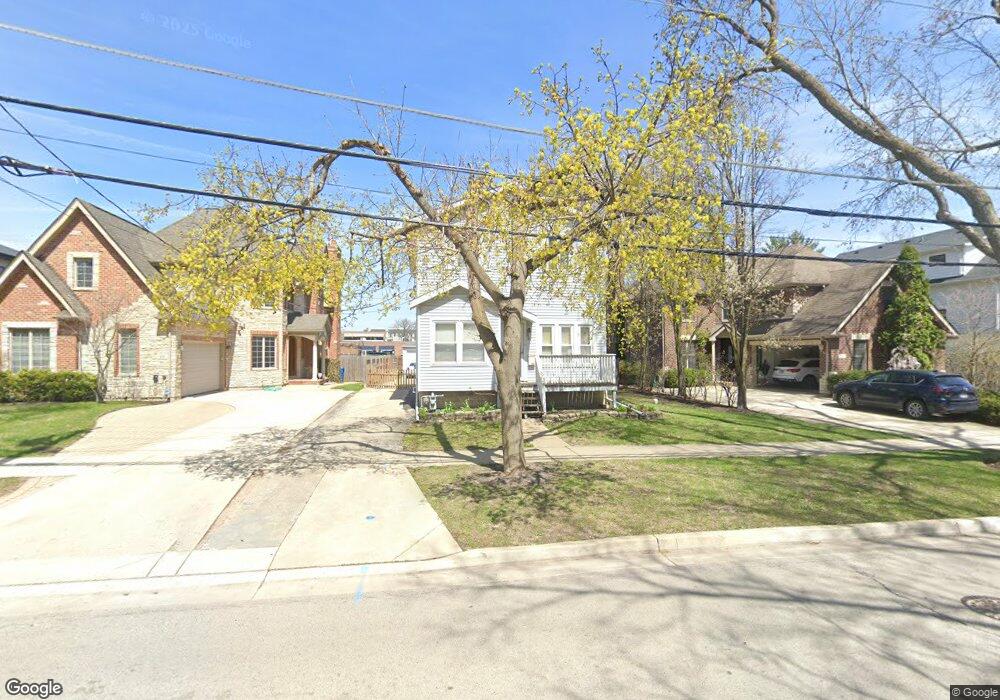215 Fuller Rd Hinsdale, IL 60521
North Hinsdale NeighborhoodEstimated Value: $582,000 - $779,000
--
Bed
--
Bath
1,652
Sq Ft
$401/Sq Ft
Est. Value
About This Home
This home is located at 215 Fuller Rd, Hinsdale, IL 60521 and is currently estimated at $663,088, approximately $401 per square foot. 215 Fuller Rd is a home located in DuPage County with nearby schools including The Lane Elementary School, Hinsdale Middle School, and Hinsdale Central High School.
Ownership History
Date
Name
Owned For
Owner Type
Purchase Details
Closed on
Jun 23, 2025
Sold by
Leonida M Ramel Declaration Of Trust and Ramel Leonida M
Bought by
Capa Holdings Llc
Current Estimated Value
Purchase Details
Closed on
Jun 16, 2010
Sold by
Ramel Elmer B and Ramel Leonida M
Bought by
Ramel Leonida M and The Leonida M Ramel Declaration Of Trust
Purchase Details
Closed on
Mar 21, 2000
Sold by
Patacsil James R and Patacsil Frankie Jo
Bought by
Ramel Elmer and Ramel Leonida
Home Financials for this Owner
Home Financials are based on the most recent Mortgage that was taken out on this home.
Original Mortgage
$175,000
Interest Rate
8.37%
Mortgage Type
Purchase Money Mortgage
Create a Home Valuation Report for This Property
The Home Valuation Report is an in-depth analysis detailing your home's value as well as a comparison with similar homes in the area
Home Values in the Area
Average Home Value in this Area
Purchase History
| Date | Buyer | Sale Price | Title Company |
|---|---|---|---|
| Capa Holdings Llc | -- | American Land Title | |
| Ramel Leonida M | -- | None Available | |
| Ramel Elmer | $251,500 | -- |
Source: Public Records
Mortgage History
| Date | Status | Borrower | Loan Amount |
|---|---|---|---|
| Previous Owner | Ramel Elmer | $175,000 |
Source: Public Records
Tax History Compared to Growth
Tax History
| Year | Tax Paid | Tax Assessment Tax Assessment Total Assessment is a certain percentage of the fair market value that is determined by local assessors to be the total taxable value of land and additions on the property. | Land | Improvement |
|---|---|---|---|---|
| 2024 | $9,049 | $174,549 | $79,127 | $95,422 |
| 2023 | $8,618 | $160,460 | $72,740 | $87,720 |
| 2022 | $8,532 | $162,740 | $73,780 | $88,960 |
| 2021 | $8,223 | $160,890 | $72,940 | $87,950 |
| 2020 | $8,040 | $157,710 | $71,500 | $86,210 |
| 2019 | $8,050 | $151,320 | $68,600 | $82,720 |
| 2018 | $7,611 | $148,300 | $68,240 | $80,060 |
| 2017 | $8,661 | $168,390 | $65,670 | $102,720 |
| 2016 | $8,502 | $160,700 | $62,670 | $98,030 |
| 2015 | $8,475 | $151,190 | $58,960 | $92,230 |
| 2014 | $8,154 | $140,360 | $57,330 | $83,030 |
| 2013 | $8,446 | $153,570 | $63,400 | $90,170 |
Source: Public Records
Map
Nearby Homes
- 719 N Elm St
- 531 N York Rd
- 735 Phillippa St
- 437 N County Line Rd
- 216 Bonnie Brae Rd
- 317 E Walnut St
- 401 Birchwood Rd
- 422 Mills St
- 4068 Western Ave
- 401 Glendale Ave
- 210 W Hickory St
- 1210 Hawthorne Ln
- 3801 Madison St
- 3504 York Rd
- 1401 Burr Oak Rd Unit 202B
- 1401 Burr Oak Rd Unit 309B
- 1401 Burr Oak Rd Unit 108B
- 1401 Burr Oak Rd Unit 114B
- 3420 York Rd
- 1409 Burr Oak Rd Unit 414A
