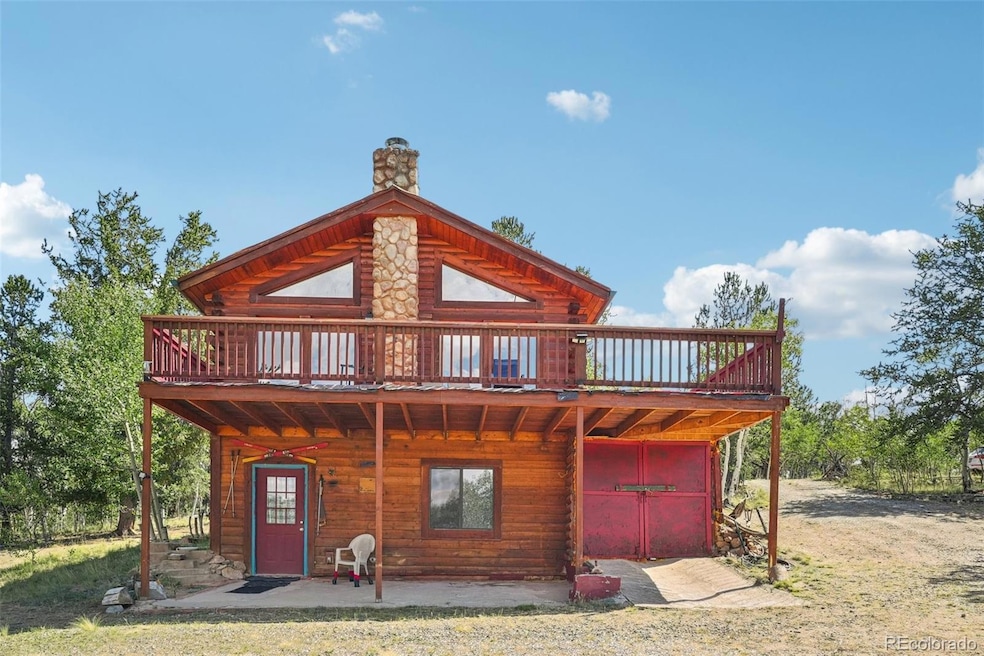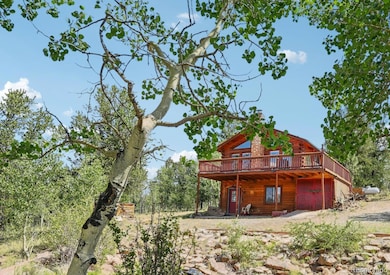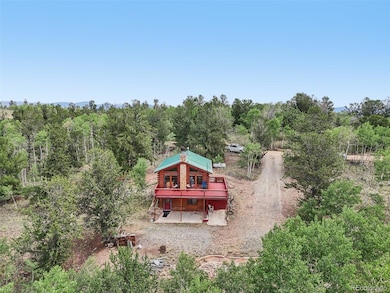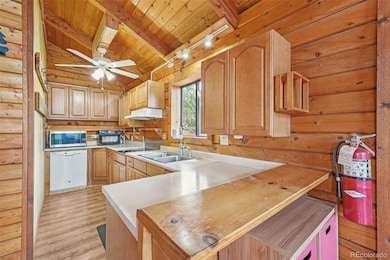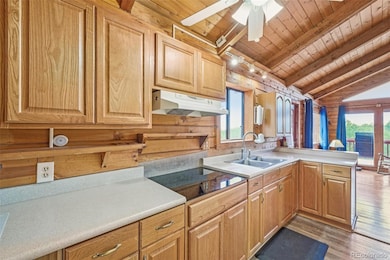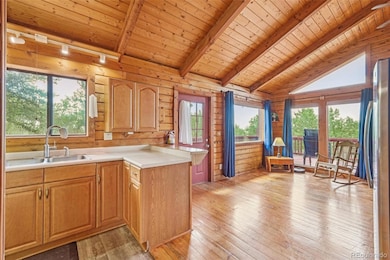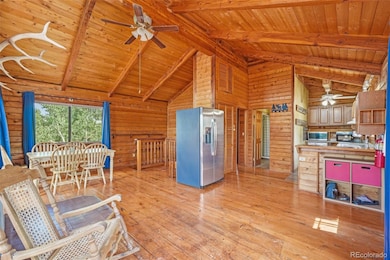215 Gadwall Rd Como, CO 80432
Estimated payment $2,456/month
Highlights
- Open Floorplan
- Deck
- Wood Flooring
- Mountain View
- Partially Wooded Lot
- Loft
About This Home
Authentic custom built log home, the perfect place to live full time/visit/ski at five resorts within an hour's drive, perfect for Airbnb if that is your focus and great for Breckenridge employees too. Cul De Sac location, very quiet except for the sounds of nature and once in a while FedEx and Amazon deliveries. Serene, tranquil and very private as you watch the twenty plus bird species fly by in full view, the odd bear, moose, fox, deer, wild donkeys, and lots of additional wildlife for great entertainment value. Lots of hiking trails, fishing, camping, hunting, biking on the 2,700+ Great Divide Mountain Bike Route. This is a well-loved community where its full and part time residence are always ready to assist if needed! Within close proximity to Breckenridge, Fairplay, and Jefferson, this amazing property has a spectacular water feature and is just far enough outside Denver and beyond to check all the boxes for a perfect weekend getaway for satellite chasing and star gazing. Situated on 2.33 acres of gently sloping wooded acreage with Pine and Aspen trees galore, it's Zoning allows for an additional structure (ADU) to be built on the property. Great internet and phone signals in the area make living here very convenient and communication a breeze.
Listing Agent
RE/MAX Professionals Brokerage Email: homes@CaterinaSavino.com,303-520-3614 License #1327426 Listed on: 08/22/2025

Co-Listing Agent
RE/MAX Professionals Brokerage Email: homes@CaterinaSavino.com,303-520-3614
Home Details
Home Type
- Single Family
Est. Annual Taxes
- $1,684
Year Built
- Built in 1996 | Remodeled
Lot Details
- 2.33 Acre Lot
- Dirt Road
- West Facing Home
- Natural State Vegetation
- Partially Wooded Lot
- Private Yard
HOA Fees
- $4 Monthly HOA Fees
Parking
- 6 Parking Spaces
Home Design
- Metal Roof
- Stone Siding
- Log Siding
Interior Spaces
- 1,320 Sq Ft Home
- Multi-Level Property
- Open Floorplan
- Partially Furnished
- Built-In Features
- Ceiling Fan
- Double Pane Windows
- Living Room
- Dining Room
- Den
- Loft
- Mountain Views
Kitchen
- Cooktop
- Microwave
- Dishwasher
Flooring
- Wood
- Vinyl
Bedrooms and Bathrooms
- 3 Bedrooms | 1 Main Level Bedroom
Laundry
- Laundry Room
- Dryer
- Washer
Finished Basement
- Walk-Out Basement
- Basement Fills Entire Space Under The House
- Exterior Basement Entry
- Natural lighting in basement
Home Security
- Carbon Monoxide Detectors
- Fire and Smoke Detector
Eco-Friendly Details
- Smoke Free Home
Outdoor Features
- Deck
- Outdoor Water Feature
- Exterior Lighting
- Wrap Around Porch
Schools
- Edith Teter Elementary School
- South Park Middle School
- South Park High School
Utilities
- Heating System Uses Propane
- 220 Volts
- 110 Volts
- Propane
- Well
- Septic Tank
Community Details
- Elkhorn Ranch Owners Association, Phone Number (303) 815-7064
- Elkhorn Ranches Subdivision, Custom Log Home Floorplan
Listing and Financial Details
- Assessor Parcel Number 25927
Map
Home Values in the Area
Average Home Value in this Area
Tax History
| Year | Tax Paid | Tax Assessment Tax Assessment Total Assessment is a certain percentage of the fair market value that is determined by local assessors to be the total taxable value of land and additions on the property. | Land | Improvement |
|---|---|---|---|---|
| 2025 | $1,604 | $25,970 | $3,010 | $22,960 |
| 2024 | $1,684 | $29,570 | $2,360 | $27,210 |
| 2023 | $1,684 | $29,570 | $2,360 | $27,210 |
| 2022 | $1,356 | $20,850 | $1,659 | $19,191 |
| 2021 | $1,371 | $21,450 | $1,710 | $19,740 |
| 2020 | $1,064 | $16,200 | $1,160 | $15,040 |
| 2019 | $1,033 | $16,200 | $1,160 | $15,040 |
| 2018 | $883 | $16,200 | $1,160 | $15,040 |
| 2017 | $760 | $13,560 | $1,240 | $12,320 |
| 2016 | $758 | $13,360 | $1,310 | $12,050 |
| 2015 | $773 | $13,360 | $1,310 | $12,050 |
| 2014 | $655 | $0 | $0 | $0 |
Property History
| Date | Event | Price | List to Sale | Price per Sq Ft | Prior Sale |
|---|---|---|---|---|---|
| 10/30/2025 10/30/25 | Price Changed | $450,000 | -4.3% | $341 / Sq Ft | |
| 10/18/2025 10/18/25 | Price Changed | $470,000 | -4.1% | $356 / Sq Ft | |
| 08/22/2025 08/22/25 | For Sale | $490,000 | +183.2% | $371 / Sq Ft | |
| 05/08/2015 05/08/15 | Sold | $173,000 | 0.0% | $131 / Sq Ft | View Prior Sale |
| 04/08/2015 04/08/15 | Pending | -- | -- | -- | |
| 09/06/2013 09/06/13 | For Sale | $173,000 | -- | $131 / Sq Ft |
Purchase History
| Date | Type | Sale Price | Title Company |
|---|---|---|---|
| Warranty Deed | $240,000 | Fidelity National Title | |
| Warranty Deed | $173,000 | Fidelity National Title Insu |
Mortgage History
| Date | Status | Loan Amount | Loan Type |
|---|---|---|---|
| Open | $228,000 | New Conventional | |
| Previous Owner | $129,750 | New Conventional |
Source: REcolorado®
MLS Number: 6292682
APN: 25927
- 908 Raven Way
- 457 Caracara Ln
- 53 Anhinga Rd
- 83 Killdeer Trail
- 6325 Remington Rd
- 28 Old Squaw Rd
- 258 Old Squaw Rd
- 00 Night Hawk Cir
- 28 Old Squaw Rd
- 1023 Raven Way
- 43 Pintail Way
- 305 Travois Ct
- 803 Link Rd
- 735 Link Rd
- 74 Noxibee Ct
- 2387 Buffalo Ridge Rd
- 9164 County Road 15
- 373 Mockingbird Cir
- TBD382 Winchester Dr
- 00 Winchester Dr Unit 382
- 609 Buffalo Ridge Rd Unit SI ID1385950P
- 138 Teton Way
- 278 Way Station Ct
- 36 Star Rock
- 4603 Co Rd 1 Unit 2 BR, 1 BA
- 103 Carroll Ln Unit SI ID1387667P
- 513 Co Rd 672 Unit SI ID1387666P
- 237 Hamilton Ln Unit SI ID1387652P
- 0092 Scr 855
- 25 Cooney Ct
- 290 Broken Lance Dr Unit SI ID1387670P
- 246 Broken Lance Dr Unit SI ID1387654P
- 421 S Main St Unit SI ID1352701P
- 600 Co-9 Unit SI ID1387673P
- 600 S Park Ave Unit SI ID1387664P
- 535 S Park Ave Unit SI ID1387661P
- 535 S Park Ave Unit SI ID1387662P
- 455 Village Rd Unit SI ID1387658P
- 455 Village Rd Unit SI ID1387671P
- 465-464 4 O'Clock Rd Unit SI ID1387656P
Ask me questions while you tour the home.
